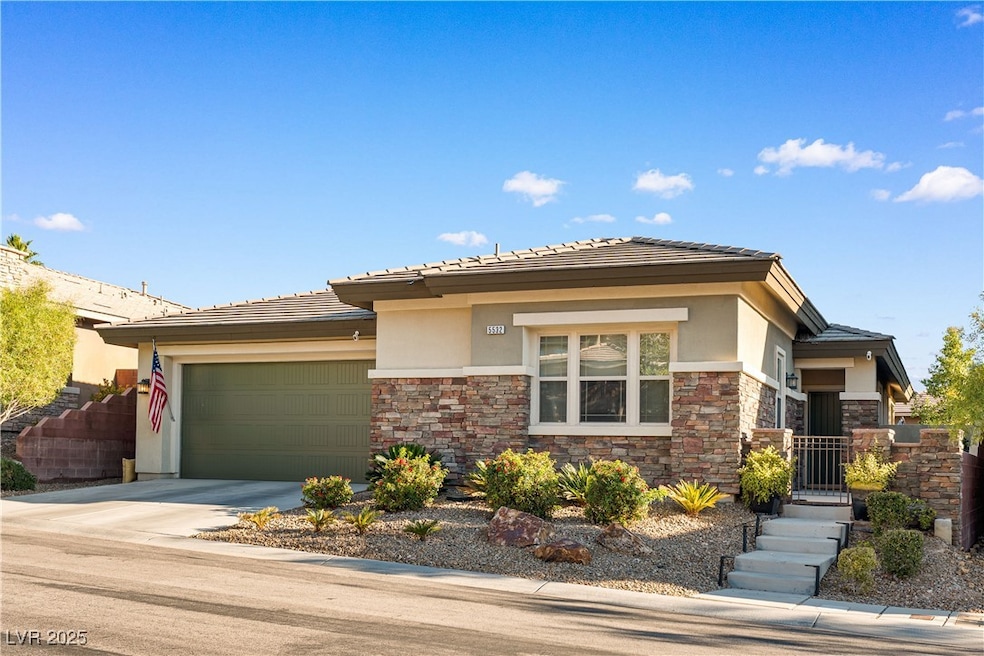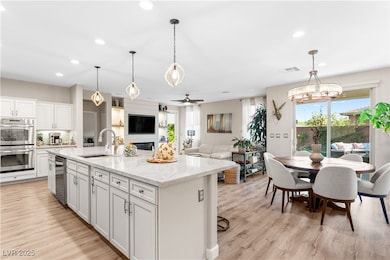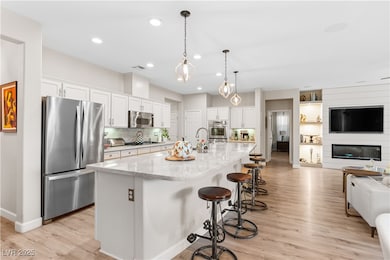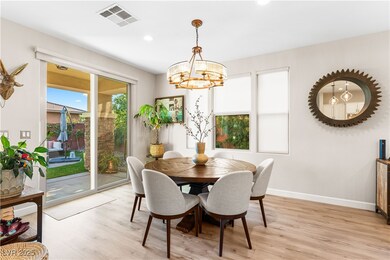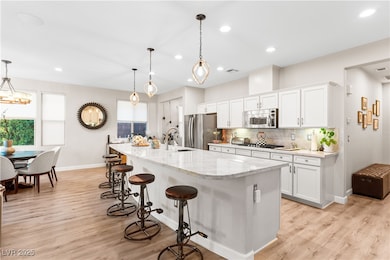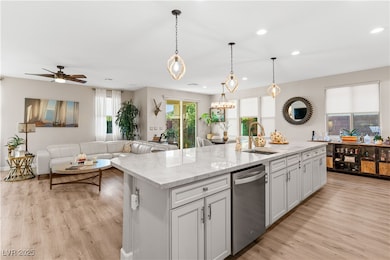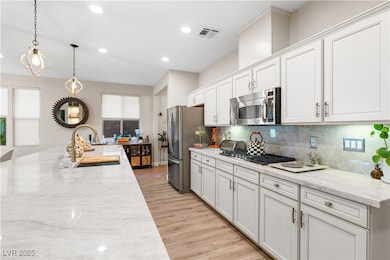5532 Bethany Bend Dr Las Vegas, NV 89135
Summerlin South NeighborhoodEstimated payment $4,624/month
Highlights
- Great Room
- Community Pool
- Covered Patio or Porch
- Kathy L. Batterman Elementary School Rated 9+
- Tennis Courts
- Double Oven
About This Home
Summerlin South – Amado Crest Village! They say location is everything in real estate! Nestled in the foothills among million-dollar homes, this professionally designed and fully remodeled single story (late 2021) blends luxury, comfort, and style. Step inside to discover white oak luxury plank vinyl flooring, soaring 9’ ceilings, open great room concept perfect for entertaining. The island kitchen showcases quartz counters, a full backsplash, stainless steel appliances, double oven, gas cooktop, white cabinetry, and custom pendant lighting. Statement wall, electric fireplace, built-in shelving, two-tone paint, upgraded fixtures, roller shades, 5” base moldings. 3 bedrooms, den/office, dual sinks, walk-in shower in the primary suite, laundry room w/cabinetry. Clean curb appeal w/stacked stone accents, gated courtyard, 3 covered patios, elevated lot. Paver fire pit, tranquil backyard! Located near community pool, parks, playground, golf courses, shopping and dining! Truly a Rare Find!
Listing Agent
Realty Executives Experts Brokerage Phone: 702-932-8295 License #B.0031236 Listed on: 11/02/2025

Home Details
Home Type
- Single Family
Est. Annual Taxes
- $3,580
Year Built
- Built in 2011
Lot Details
- 5,663 Sq Ft Lot
- West Facing Home
- Block Wall Fence
- Drip System Landscaping
- Artificial Turf
- Back Yard Fenced
HOA Fees
Parking
- 2 Car Attached Garage
- Inside Entrance
- Garage Door Opener
Home Design
- Pitched Roof
- Tile Roof
Interior Spaces
- 1,902 Sq Ft Home
- 1-Story Property
- Ceiling Fan
- Pendant Lighting
- Electric Fireplace
- Double Pane Windows
- Blinds
- Drapes & Rods
- Great Room
- Luxury Vinyl Plank Tile Flooring
Kitchen
- Double Oven
- Built-In Electric Oven
- Gas Cooktop
- Microwave
- Dishwasher
- Disposal
Bedrooms and Bathrooms
- 3 Bedrooms
Laundry
- Laundry Room
- Gas Dryer Hookup
Eco-Friendly Details
- Energy-Efficient Windows
- Sprinkler System
Outdoor Features
- Covered Patio or Porch
Schools
- Batterman Elementary School
- Fertitta Frank & Victoria Middle School
- Durango High School
Utilities
- Refrigerated Cooling System
- Central Heating and Cooling System
- Heating System Uses Gas
- Underground Utilities
- Gas Water Heater
Community Details
Overview
- Association fees include management, recreation facilities, reserve fund
- Summerlin South Association, Phone Number (702) 791-4600
- Summerlin Village 16 Parcel E J K & E S 1 Subdivision
- The community has rules related to covenants, conditions, and restrictions
Recreation
- Tennis Courts
- Community Basketball Court
- Community Playground
- Community Pool
- Community Spa
- Park
Map
Home Values in the Area
Average Home Value in this Area
Tax History
| Year | Tax Paid | Tax Assessment Tax Assessment Total Assessment is a certain percentage of the fair market value that is determined by local assessors to be the total taxable value of land and additions on the property. | Land | Improvement |
|---|---|---|---|---|
| 2025 | $3,580 | $179,710 | $74,550 | $105,160 |
| 2024 | $3,476 | $179,710 | $74,550 | $105,160 |
| 2023 | $2,834 | $150,475 | $51,800 | $98,675 |
| 2022 | $3,539 | $131,816 | $41,650 | $90,166 |
| 2021 | $3,276 | $122,836 | $37,450 | $85,386 |
| 2020 | $3,177 | $121,156 | $37,100 | $84,056 |
| 2019 | $3,083 | $117,515 | $35,000 | $82,515 |
| 2018 | $2,993 | $107,371 | $28,000 | $79,371 |
| 2017 | $3,175 | $107,842 | $28,000 | $79,842 |
| 2016 | $2,834 | $102,735 | $23,800 | $78,935 |
| 2015 | $2,828 | $98,968 | $21,350 | $77,618 |
| 2014 | $2,740 | $90,236 | $15,750 | $74,486 |
Property History
| Date | Event | Price | List to Sale | Price per Sq Ft | Prior Sale |
|---|---|---|---|---|---|
| 11/02/2025 11/02/25 | For Sale | $800,000 | +33.3% | $421 / Sq Ft | |
| 12/15/2021 12/15/21 | Sold | $600,000 | +4.4% | $315 / Sq Ft | View Prior Sale |
| 11/15/2021 11/15/21 | Pending | -- | -- | -- | |
| 10/28/2021 10/28/21 | For Sale | $574,900 | -- | $302 / Sq Ft |
Purchase History
| Date | Type | Sale Price | Title Company |
|---|---|---|---|
| Bargain Sale Deed | $600,000 | First American Title Insu | |
| Interfamily Deed Transfer | -- | None Available | |
| Bargain Sale Deed | $297,544 | Ticor Title Las Vegas | |
| Bargain Sale Deed | $297,544 | Ticor Title Las Vegas | |
| Bargain Sale Deed | $2,132,840 | Chicago Title The Pointe |
Mortgage History
| Date | Status | Loan Amount | Loan Type |
|---|---|---|---|
| Open | $570,000 | New Conventional | |
| Previous Owner | $162,000 | New Conventional |
Source: Las Vegas REALTORS®
MLS Number: 2732148
APN: 164-25-410-111
- 5564 Bethany Bend Dr
- 5542 Oak Bend Dr
- 5555 Alden Bend Dr
- 5571 Bethany Bend Dr
- 10697 Acacia Park Place
- 5492 Sentinel Point Ct
- 5662 Oak Bend Dr
- 5671 Mesa Mountain Dr
- 5568 Trilling Bird Dr
- 5364 Succulent Rose Dr
- 10623 Tranquil Glade Ln
- 5469 Nettle Way
- 5430 Bristol Bend Ct
- 5742 Shadow Bend Dr
- 10752 Patina Hills Ct
- 5413 Bristol Bend Ct
- 5735 Oak Bend Dr
- 5407 Bristol Bend Ct
- 10680 Patina Hills Ct
- 10941 Earth Hues Ct
- 5531 Alden Bend Dr Unit na
- 10589 Acacia Park Place
- 10743 Patina Hills Ct
- 10752 Patina Hills Ct
- 5553 Fairmeade Way
- 10507 Winter Grass Dr
- 10543 Everhart Bay Dr
- 5192 Rock Daisy Dr
- 5704 Milagro Manor Ct
- 5466 Fawn Chase Way
- 5369 Alden Glen Dr
- 10403 Hickory Bark Rd
- 5580 Spiceberry Dr
- 10375 Mystic Pine Rd
- 10648 Stone Ledge Ave
- 5863 Glory Heights Dr
- 5103 Slatestone St
- 5073 Slatestone St
- 5063 Slatestone St
- 5022 Slatestone St
