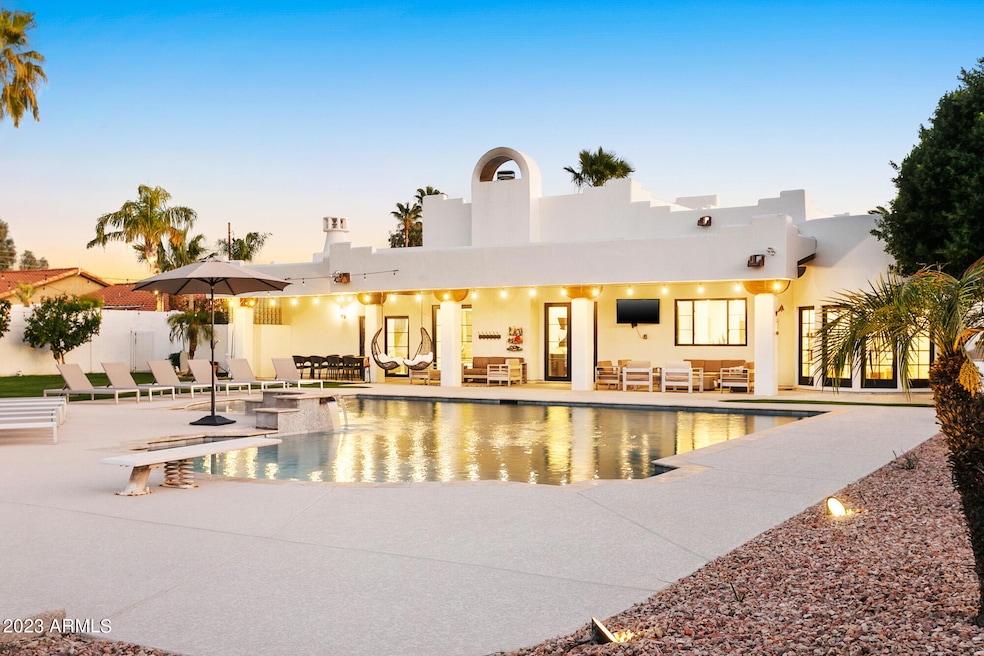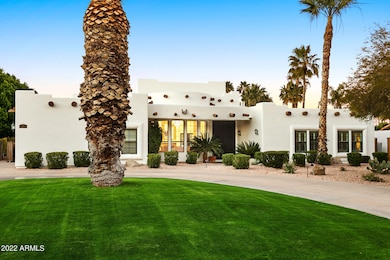5532 E Crocus Dr Scottsdale, AZ 85254
Paradise Valley Village NeighborhoodEstimated payment $21,686/month
Highlights
- Tennis Courts
- Heated Spa
- Mountain View
- Liberty Elementary School Rated A
- 0.81 Acre Lot
- Fireplace in Primary Bedroom
About This Home
SIX FIGURE INCOME PRODUCING PROPERTY. This luxury retreat features 5 beds, 4.5 baths, office, and full basement. Set on a sprawling estate lot this property is only minutes from Scottsdale's top attractions. This home showcases some of the finest interior finishes and outdoor amenities you can find in Scottsdale. The open concept great room has and inviting living area and both a casual and formal dining. The custom kitchen lies at the heart of the home and is fully equipped with a luxury appliance package, broad island and custom walk-through pantry. Primary suite features a fireplace, seating area, large walk-in closet and a stunning spa-bathroom. The expansive outdoor space is a must see with a huge heated pool, hot tub, full-size tennis court, putting green and play structure. No HOA
Home Details
Home Type
- Single Family
Est. Annual Taxes
- $9,909
Year Built
- Built in 1985
Lot Details
- 0.81 Acre Lot
- Desert faces the front and back of the property
- Wood Fence
- Block Wall Fence
- Front and Back Yard Sprinklers
- Sprinklers on Timer
- Grass Covered Lot
Parking
- 3 Car Direct Access Garage
- 4 Open Parking Spaces
- Garage Door Opener
- Circular Driveway
Home Design
- Spanish Architecture
- Wood Frame Construction
- Foam Roof
- Stucco
Interior Spaces
- 5,003 Sq Ft Home
- 1-Story Property
- Wet Bar
- Vaulted Ceiling
- Ceiling Fan
- Skylights
- Double Pane Windows
- Solar Screens
- Living Room with Fireplace
- 2 Fireplaces
- Mountain Views
- Finished Basement
- Basement Fills Entire Space Under The House
- Security System Owned
Kitchen
- Eat-In Kitchen
- Breakfast Bar
- Walk-In Pantry
- Built-In Microwave
- Kitchen Island
Flooring
- Wood
- Tile
Bedrooms and Bathrooms
- 5 Bedrooms
- Fireplace in Primary Bedroom
- Primary Bathroom is a Full Bathroom
- 4.5 Bathrooms
- Dual Vanity Sinks in Primary Bathroom
- Bathtub With Separate Shower Stall
Pool
- Heated Spa
- Heated Pool
- Above Ground Spa
- Pool Pump
- Diving Board
Outdoor Features
- Tennis Courts
- Covered Patio or Porch
- Built-In Barbecue
- Playground
Schools
- Liberty Elementary School
- Sunrise Middle School
- Horizon High School
Utilities
- Central Air
- Heating Available
- Propane
- High Speed Internet
- Cable TV Available
Listing and Financial Details
- Tax Lot 2
- Assessor Parcel Number 215-65-243
Community Details
Overview
- No Home Owners Association
- Association fees include no fees
- Village Estates Subdivision
Recreation
- Sport Court
Map
Home Values in the Area
Average Home Value in this Area
Tax History
| Year | Tax Paid | Tax Assessment Tax Assessment Total Assessment is a certain percentage of the fair market value that is determined by local assessors to be the total taxable value of land and additions on the property. | Land | Improvement |
|---|---|---|---|---|
| 2025 | $10,174 | $99,550 | -- | -- |
| 2024 | $9,702 | $94,810 | -- | -- |
| 2023 | $9,702 | $116,200 | $23,240 | $92,960 |
| 2022 | $9,604 | $87,650 | $17,530 | $70,120 |
| 2021 | $9,633 | $81,900 | $16,380 | $65,520 |
| 2020 | $8,932 | $79,650 | $15,930 | $63,720 |
| 2019 | $9,108 | $80,160 | $16,030 | $64,130 |
| 2018 | $8,789 | $80,280 | $16,050 | $64,230 |
| 2017 | $8,400 | $78,370 | $15,670 | $62,700 |
| 2016 | $8,250 | $78,610 | $15,720 | $62,890 |
| 2015 | $7,595 | $71,380 | $14,270 | $57,110 |
Property History
| Date | Event | Price | List to Sale | Price per Sq Ft | Prior Sale |
|---|---|---|---|---|---|
| 11/04/2025 11/04/25 | Price Changed | $3,950,000 | -2.5% | $790 / Sq Ft | |
| 02/28/2025 02/28/25 | For Sale | $4,050,000 | +280.3% | $810 / Sq Ft | |
| 05/20/2019 05/20/19 | Sold | $1,065,000 | -0.9% | $213 / Sq Ft | View Prior Sale |
| 04/24/2019 04/24/19 | Pending | -- | -- | -- | |
| 04/18/2019 04/18/19 | For Sale | $1,075,000 | +79.2% | $215 / Sq Ft | |
| 04/10/2012 04/10/12 | Sold | $600,000 | -4.0% | $120 / Sq Ft | View Prior Sale |
| 03/12/2012 03/12/12 | For Sale | $625,000 | 0.0% | $125 / Sq Ft | |
| 03/10/2012 03/10/12 | Pending | -- | -- | -- | |
| 03/09/2012 03/09/12 | Pending | -- | -- | -- | |
| 01/03/2012 01/03/12 | Price Changed | $625,000 | -3.8% | $125 / Sq Ft | |
| 10/17/2011 10/17/11 | Price Changed | $650,000 | +0.2% | $130 / Sq Ft | |
| 09/20/2011 09/20/11 | Price Changed | $649,000 | -7.2% | $130 / Sq Ft | |
| 09/02/2011 09/02/11 | For Sale | $699,000 | 0.0% | $140 / Sq Ft | |
| 08/26/2011 08/26/11 | Pending | -- | -- | -- | |
| 08/14/2011 08/14/11 | Price Changed | $699,000 | -6.7% | $140 / Sq Ft | |
| 07/10/2011 07/10/11 | Price Changed | $749,000 | -5.8% | $150 / Sq Ft | |
| 06/08/2011 06/08/11 | For Sale | $795,000 | -- | $159 / Sq Ft |
Purchase History
| Date | Type | Sale Price | Title Company |
|---|---|---|---|
| Warranty Deed | $1,675,000 | First American Title Ins Co | |
| Warranty Deed | $1,065,000 | First American Title Ins Co | |
| Warranty Deed | $600,000 | Us Title Agency Llc | |
| Interfamily Deed Transfer | -- | None Available |
Mortgage History
| Date | Status | Loan Amount | Loan Type |
|---|---|---|---|
| Previous Owner | $705,000 | Future Advance Clause Open End Mortgage | |
| Previous Owner | $798,750 | Adjustable Rate Mortgage/ARM | |
| Previous Owner | $417,000 | New Conventional |
Source: Arizona Regional Multiple Listing Service (ARMLS)
MLS Number: 6824492
APN: 215-65-243
- 14248 N 56th Place
- 14440 N 56th Place
- 5704 E Estrid Ave
- 5435 E Crocus Dr
- 14208 N 57th Place
- 5411 E Acoma Dr
- 5420 E Acoma Dr
- 14627 N 55th Place
- 5338 E Hearn Rd
- 5319 E Gelding Dr
- 5417 E Friess Dr
- 5455 E Ludlow Dr
- 13801 N 57th St
- 5720 E Marilyn Rd
- 5449 E Thunderbird Rd
- 5816 E Acoma Dr
- 5212 E Gelding Dr
- 5212 E Evans Dr
- 5834 E Friess Dr
- 5315 E Thunderbird Rd
- 14428 N 56th Place
- 5704 E Estrid Ave
- 14227 N 57th Way
- 5337 E Gelding Dr
- 5319 E Crocus Dr
- 5312 E Gelding Dr
- 5802 E Gelding Dr
- 5725 E Marilyn Rd
- 5402 E Marilyn Rd
- 15213 N 55th Way
- 13422 N 58th Place
- 5142 E Nisbet Rd
- 5234 E Blanche Dr
- 5401 E Beck Ln
- 5513 E Terry Dr
- 15434 N 55th St
- 5253 E Beck Ln
- 5129 E Presidio Rd
- 4936 E Evans Dr Unit 4
- 5202 E Karen Dr







