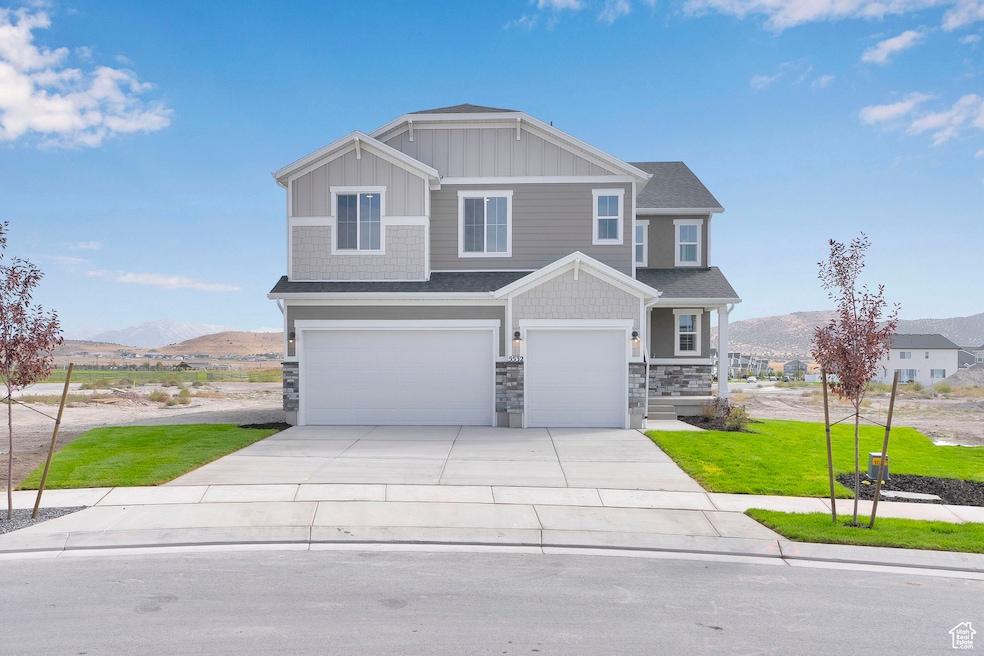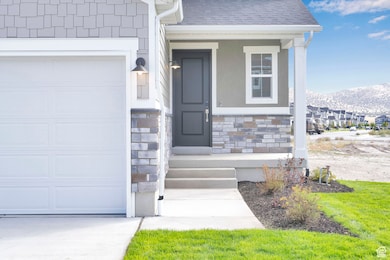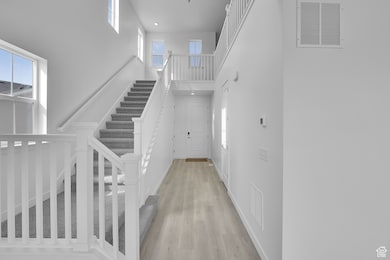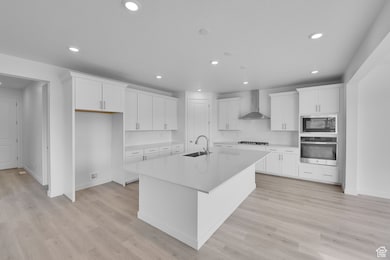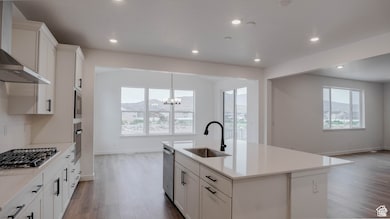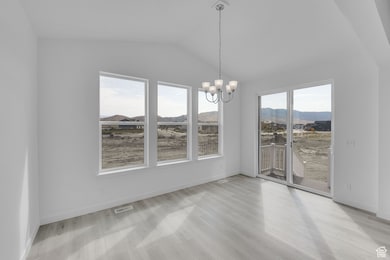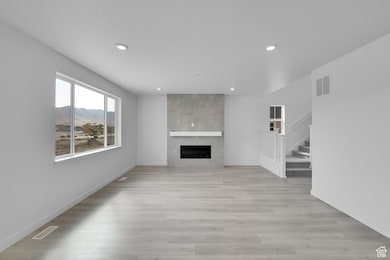5532 N Trailside Station Unit 501 Eagle Mountain, UT 84005
Estimated payment $4,232/month
Highlights
- ENERGY STAR Certified Homes
- No HOA
- Double Pane Windows
- Home Energy Score
- 3 Car Attached Garage
- Walk-In Closet
About This Home
GET READY FOR THIS!!! **CONTRACT ON THIS HOME TODAY AND QUALIFY FOR RATES AS LOW AS 3.999% with no cost to the buyer*** Restrictions Apply: Contact Us for More Information*** The Yorktown floorplan offers a 2-story entry, large great room, kitchen with enormous island and open sunroom. Lots of large windows to allow in an abundance of natural light. The owner's suite has a very large shower and separate soaker tub, very generous vanity counter with double sinks. All counter tops are upgraded quartz throughout. Three additional large secondary bedrooms up and a single bedroom or office on the main floor with a 3/4 bath Basemen has 9' foundation walls for extra height and open feel.
Listing Agent
Richmond American Homes of Utah, Inc License #10034972 Listed on: 09/02/2025
Co-Listing Agent
Tracy Thornwall
Richmond American Homes of Utah, Inc License #5476420
Home Details
Home Type
- Single Family
Year Built
- Built in 2025
Lot Details
- 0.29 Acre Lot
- Landscaped
- Sprinkler System
- Property is zoned Single-Family
Parking
- 3 Car Attached Garage
Home Design
- Stone Siding
- Stucco
Interior Spaces
- 4,375 Sq Ft Home
- 3-Story Property
- Includes Fireplace Accessories
- Double Pane Windows
- Sliding Doors
- Entrance Foyer
- Fire and Smoke Detector
- Electric Dryer Hookup
Kitchen
- Built-In Oven
- Gas Oven
- Gas Range
- Range Hood
- Microwave
Flooring
- Carpet
- Tile
Bedrooms and Bathrooms
- 5 Bedrooms | 1 Main Level Bedroom
- Walk-In Closet
- Bathtub With Separate Shower Stall
Basement
- Basement Fills Entire Space Under The House
- Natural lighting in basement
Eco-Friendly Details
- Home Energy Score
- ENERGY STAR Certified Homes
Schools
- Frontier Middle School
- Cedar Valley High School
Utilities
- SEER Rated 16+ Air Conditioning Units
- Forced Air Heating and Cooling System
- Natural Gas Connected
Community Details
- No Home Owners Association
- Pony Express Subdivision
Listing and Financial Details
- Home warranty included in the sale of the property
- Assessor Parcel Number 70-033-0501
Map
Home Values in the Area
Average Home Value in this Area
Property History
| Date | Event | Price | List to Sale | Price per Sq Ft |
|---|---|---|---|---|
| 09/26/2025 09/26/25 | Pending | -- | -- | -- |
| 09/03/2025 09/03/25 | Price Changed | $674,990 | +0.7% | $154 / Sq Ft |
| 09/02/2025 09/02/25 | For Sale | $669,990 | -- | $153 / Sq Ft |
Source: UtahRealEstate.com
MLS Number: 2108744
- 5498 N Saddle Stone Dr
- 1144 E Horseshoe Way Unit 507
- 5484 N Saddle Stone Dr
- 5484 N Saddle Stone Dr Unit 509
- 5456 N Saddle Stone Dr
- 5456 Saddle Stone Dr Unit 511
- 5502 N Trailside Station Unit 503
- 5470 N Saddle Stone Dr
- 1144 E Horseshoe Way
- 5470 N Saddle Stone Dr Unit 510
- 5498 N Saddle Stone Dr Unit 508
- 5179 N Pony Rider Way Unit 305
- 4957 N Sage Park Dr
- 4982 N Goosefoot Dr Unit 51
- 4857 N Goosefoot Dr
- 50 Aviator Ave
- 401 Aviator Ave
- 201 Aviator Ave
- 1164 E Horseshoe Way
- 1164 E Horseshoe Way Unit 506
