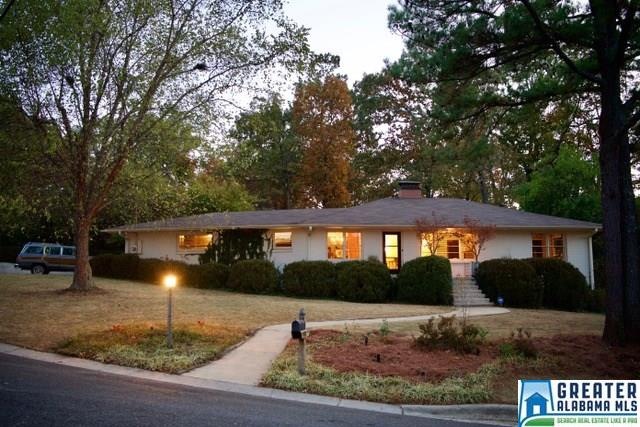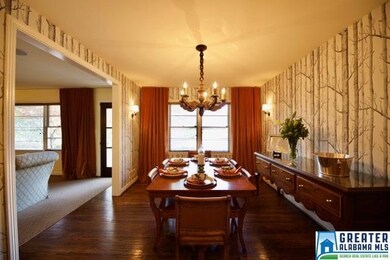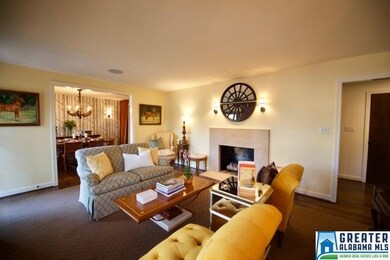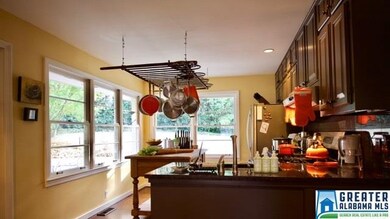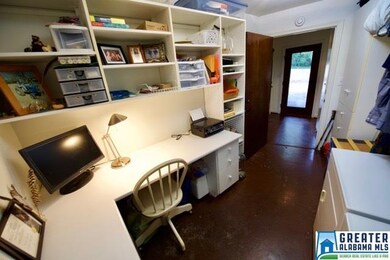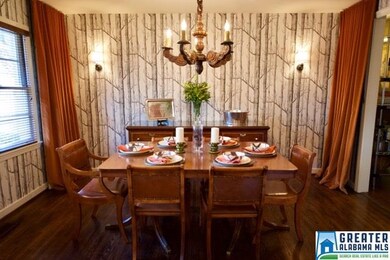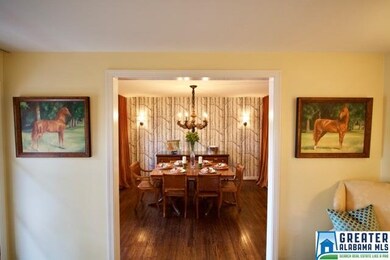
5533 10th Ave S Birmingham, AL 35222
Crestwood South NeighborhoodHighlights
- Wood Flooring
- Corner Lot
- Den
- Attic
- Stone Countertops
- Fenced Yard
About This Home
As of February 2020CRESTWOOD AREA – This flowing ranch style home on a corner lot boasts 2 bedrooms and 2 baths with a bedroom that was converted to a den but is easily reconverted to a bedroom if desired. This updated home has hardwood, tile and cork floors and the kitchen has black granite countertops and backsplash, stainless steel appliances, gas stove and beautiful cabinetry. Lovely view from kitchen to beautifully landscaped, private back yard with patio ready for entertaining. Other amenities include laundry room, recessed lighting, landscape lighting and lawn irrigation. This home is close to UAB, downtown, restaurants and shopping. Make an appointment today; don’t’ delay.
Home Details
Home Type
- Single Family
Est. Annual Taxes
- $3,233
Year Built
- 1954
Lot Details
- Fenced Yard
- Corner Lot
- Few Trees
Parking
- 2 Car Attached Garage
- Side Facing Garage
- Driveway
Interior Spaces
- 1,726 Sq Ft Home
- 1-Story Property
- Sound System
- Smooth Ceilings
- Recessed Lighting
- Wood Burning Fireplace
- Fireplace Features Masonry
- Gas Fireplace
- French Doors
- Family Room with Fireplace
- Dining Room
- Den
- Crawl Space
- Pull Down Stairs to Attic
- Home Security System
Kitchen
- Gas Oven
- Gas Cooktop
- Dishwasher
- Kitchen Island
- Stone Countertops
- Disposal
Flooring
- Wood
- Tile
Bedrooms and Bathrooms
- 2 Bedrooms
- 2 Full Bathrooms
- Bathtub and Shower Combination in Primary Bathroom
- Linen Closet In Bathroom
Laundry
- Laundry Room
- Laundry on main level
- Washer and Electric Dryer Hookup
Outdoor Features
- Patio
- Exterior Lighting
- Porch
Utilities
- Central Heating and Cooling System
- Heating System Uses Gas
- Gas Water Heater
Listing and Financial Details
- Assessor Parcel Number 23-00-28-1-027-001.000
Ownership History
Purchase Details
Home Financials for this Owner
Home Financials are based on the most recent Mortgage that was taken out on this home.Purchase Details
Home Financials for this Owner
Home Financials are based on the most recent Mortgage that was taken out on this home.Purchase Details
Home Financials for this Owner
Home Financials are based on the most recent Mortgage that was taken out on this home.Purchase Details
Home Financials for this Owner
Home Financials are based on the most recent Mortgage that was taken out on this home.Purchase Details
Home Financials for this Owner
Home Financials are based on the most recent Mortgage that was taken out on this home.Similar Homes in the area
Home Values in the Area
Average Home Value in this Area
Purchase History
| Date | Type | Sale Price | Title Company |
|---|---|---|---|
| Warranty Deed | $335,000 | -- | |
| Warranty Deed | $295,000 | -- | |
| Warranty Deed | $286,720 | -- | |
| Warranty Deed | $275,000 | None Available | |
| Warranty Deed | $135,000 | -- |
Mortgage History
| Date | Status | Loan Amount | Loan Type |
|---|---|---|---|
| Previous Owner | $244,000 | New Conventional | |
| Previous Owner | $220,000 | Fannie Mae Freddie Mac | |
| Previous Owner | $120,000 | Unknown | |
| Previous Owner | $20,200 | Stand Alone Second | |
| Previous Owner | $108,000 | Purchase Money Mortgage |
Property History
| Date | Event | Price | Change | Sq Ft Price |
|---|---|---|---|---|
| 02/03/2020 02/03/20 | Sold | $335,000 | +12.0% | $194 / Sq Ft |
| 01/14/2020 01/14/20 | Pending | -- | -- | -- |
| 01/14/2020 01/14/20 | For Sale | $299,000 | +1.4% | $173 / Sq Ft |
| 03/10/2017 03/10/17 | Sold | $295,000 | 0.0% | $171 / Sq Ft |
| 01/20/2017 01/20/17 | Pending | -- | -- | -- |
| 11/28/2016 11/28/16 | For Sale | $295,000 | +2.9% | $171 / Sq Ft |
| 09/10/2015 09/10/15 | Sold | $286,720 | -2.5% | $166 / Sq Ft |
| 08/05/2015 08/05/15 | Pending | -- | -- | -- |
| 06/24/2015 06/24/15 | For Sale | $294,000 | -- | $170 / Sq Ft |
Tax History Compared to Growth
Tax History
| Year | Tax Paid | Tax Assessment Tax Assessment Total Assessment is a certain percentage of the fair market value that is determined by local assessors to be the total taxable value of land and additions on the property. | Land | Improvement |
|---|---|---|---|---|
| 2024 | $3,233 | $43,360 | -- | -- |
| 2022 | $3,114 | $43,930 | $18,500 | $25,430 |
| 2021 | $2,807 | $39,700 | $18,500 | $21,200 |
| 2020 | $2,573 | $36,480 | $18,500 | $17,980 |
| 2019 | $2,403 | $34,140 | $0 | $0 |
| 2018 | $2,063 | $29,440 | $0 | $0 |
| 2017 | $1,828 | $26,200 | $0 | $0 |
| 2016 | $1,958 | $28,000 | $0 | $0 |
| 2015 | $1,474 | $21,320 | $0 | $0 |
| 2014 | $1,379 | $21,540 | $0 | $0 |
| 2013 | $1,379 | $20,800 | $0 | $0 |
Agents Affiliated with this Home
-

Seller's Agent in 2020
Mimi Nolen
RealtySouth
(205) 908-8767
6 in this area
352 Total Sales
-

Buyer's Agent in 2020
Scott Ford
RealtySouth
(205) 531-1965
17 in this area
185 Total Sales
-

Seller's Agent in 2017
Jeff Richardson
RealtySouth
(205) 879-6330
15 in this area
122 Total Sales
-

Buyer's Agent in 2017
Sloane Rhoden
Keller Williams Realty Vestavia
(205) 492-6609
44 Total Sales
Map
Source: Greater Alabama MLS
MLS Number: 768291
APN: 23-00-28-1-027-001.000
- 5529 11th Ave S
- 5724 11th Ave S Unit 38
- 5618 8th Ct S
- 5728 11th Ave S Unit 37
- 5226 Mountain Ridge Pkwy
- 1025 53rd St S
- 5605 7th Ave S
- 1036 53rd St S
- 1121 53rd St S
- 5436 7th Ave S
- 5812 Southcrest Rd
- 5020 8th Terrace S
- 5207 Mountain Ridge Pkwy
- 5829 Southcrest Rd
- 620 52nd St S
- 609 54th St S
- 1105 Del Ray Dr
- 1117 51st St S
- 1113 51st St S
- 588 56th St S
