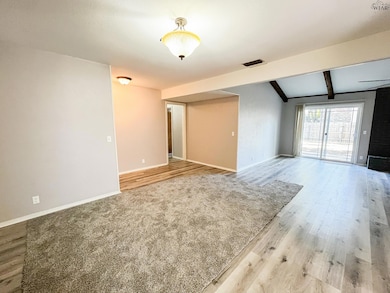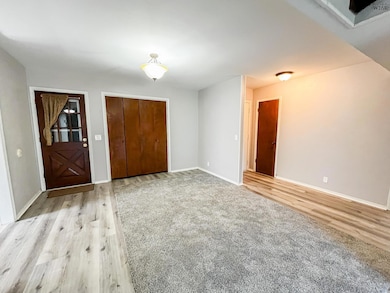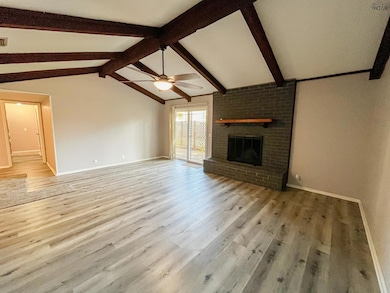5533 Briargrove Dr Wichita Falls, TX 76310
4
Beds
2
Baths
1,689
Sq Ft
7,928
Sq Ft Lot
Highlights
- Vaulted Ceiling
- 2 Car Attached Garage
- 1-Story Property
- Rider High School Rated A-
- Storm Windows
- Central Heating and Cooling System
About This Home
Cozy 4 bed 2 bath home located in Briargate. Enjoy the vaulted ceiling in living room with natural lighting from back sliding door. Fresh paint throughout the house, with new ceiling fans and blinds in every bedroom. Good-sized backyard with dog run on east side of the house. Recently installed water heater and HVAC. Easy access to Kell, Midwestern Parkway, and Southwest Parkway, SAFB.
Home Details
Home Type
- Single Family
Est. Annual Taxes
- $5,155
Year Built
- Built in 1975
Lot Details
- North Facing Home
- Privacy Fence
Home Design
- Brick Exterior Construction
- Slab Foundation
- Aluminum Siding
Interior Spaces
- 1,689 Sq Ft Home
- 1-Story Property
- Vaulted Ceiling
- Wood Burning Fireplace
- Living Room with Fireplace
- Combination Dining and Living Room
- Storm Windows
- Washer and Electric Dryer Hookup
Kitchen
- Electric Oven
- Electric Cooktop
- Range Hood
- Microwave
- Dishwasher
- Formica Countertops
- Disposal
Flooring
- Carpet
- Laminate
Bedrooms and Bathrooms
- 4 Bedrooms
- 2 Full Bathrooms
Parking
- 2 Car Attached Garage
- Garage Door Opener
Utilities
- Central Heating and Cooling System
Listing and Financial Details
- Legal Lot and Block 10 / 1
Map
Source: Wichita Falls Association of REALTORS®
MLS Number: 180946
APN: 157070
Nearby Homes
- 5605 Briargrove Dr
- 4602 Trailwood Dr
- 5504 Briargrove Dr
- 4611 Monterrey Dr
- 4626 Trailwood Dr
- 4615 Monterrey Dr
- 4 Briandale Ct
- 4611 Misty Valley E
- 4500 Spanish Trace Unit 1
- 4500 Spanish Trace Unit 3
- 3 Court Capistrano Unit 3
- 1 Shady Brook Ct
- 4633 Sierra Madre Dr
- 5 Court Capistrano Unit APARTMENT 3
- 4514 Misty Valley W
- 4516 Misty Valley W
- 4665 Sierra Madre Dr
- 4817 Shenandoah Dr
- 5219 Jamaica Dr
- 5217 Jamaica Dr
- 4516 Barnett Rd
- 4540 Barnett Rd
- 4512 Misty Valley W
- 5813 Briargrove Dr
- 6000 Laci Ln
- 3919 Barnett Rd
- 5210 Tower Dr
- 6051 Laci Ln
- 4800 Brookdale Dr
- 4927 Legacy Dr
- 4708 Stansbury Ln
- 4659 Woodlawn
- 4444 Phillips Dr
- 4926 Olivia Ln
- 4676 University Ave
- 4704 N Shore Dr
- 5030 Olivia Ln
- 4811 Likins Cir
- 4428 Sisk Rd
- 3 Sage Brush Ct







