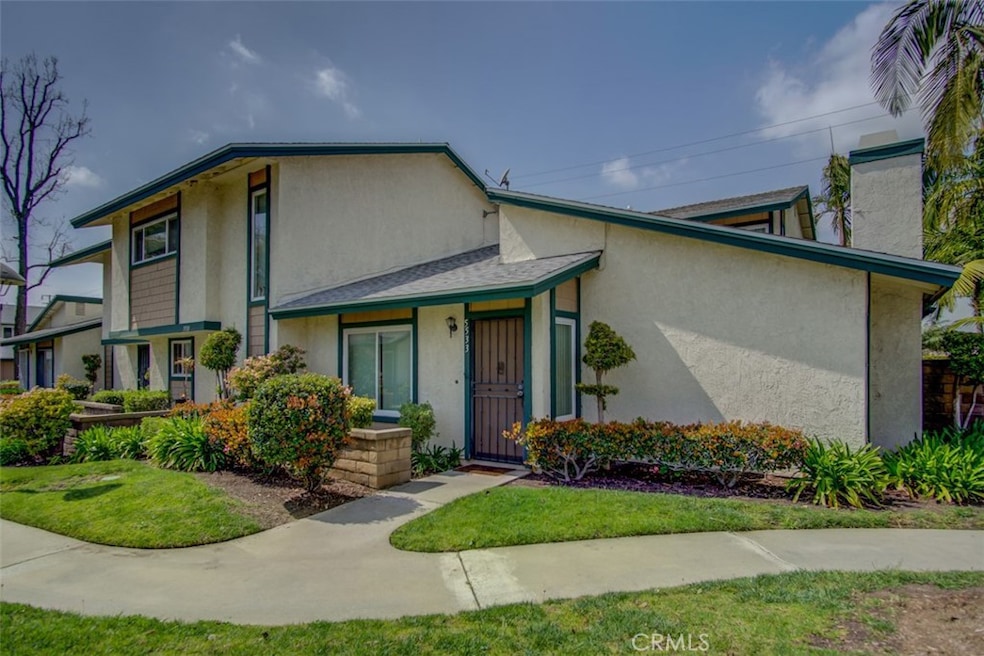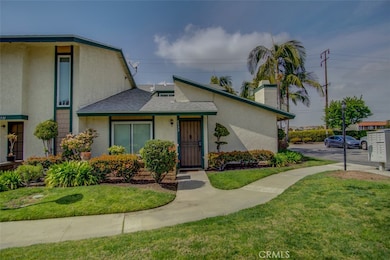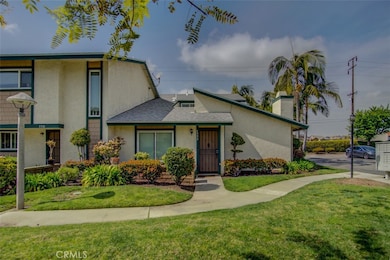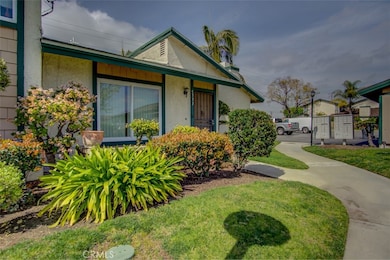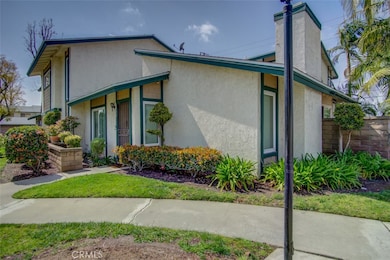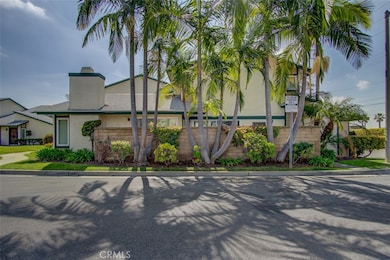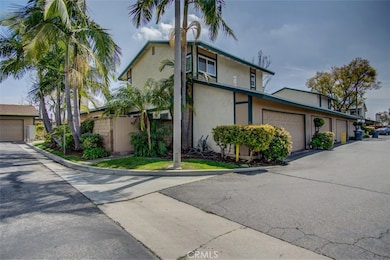5533 Muir Dr Buena Park, CA 90621
Highlights
- In Ground Pool
- No Units Above
- Open Floorplan
- Sunny Hills High School Rated A+
- View of Trees or Woods
- 4-minute walk to Smith Murphy Park
About This Home
A MUST SEE! Very nice development surrounded by lush mature trees and lots of greenbelts. Quiet, relaxing community at the beautifully maintained "Cameron Park" townhome complex. Near prestigious Los Coyotes Country Club area in north Buena Park, one of its most desirable neighborhoods. Largest model in the tract: Four bedrooms and 2 bathrooms. Awesome end unit; lovely two story model with no one above or below. This home sits across the street from Smith Murphy Park and Beatty Elementary/Junior High School. As you enter you'll find a fantastic open floorplan and comfortable layout. Warm and inviting living room with vaulted ceiling and cozy fireplace. Formal dining area leading to spacious patio. MAIN FLOOR PRIMARY BEDROOM with walk-in shower, dual mirrored closet doors and overlooking the greenbelt. The family kitchen has tile countertops, white color appliances, breakfast counter and refrigerator included in the lease. The family room has real wood flooring and leads to the patio. Three generous sized bedrooms upstairs and large full bathroom. Vinyl dual-pane windows and sliding doors throughout. Ceiling fans, central air conditioning and heat. Laundry in garage. Relaxing large patio for gardening, BBQ, morning coffee or pets; perfect for outdoor entertaining. Allows for the enjoyment of the association pool, spa and clubhouse. Award winning Sunny Hills High School. Convenient location close to shopping, restaurants, grocery markets, transportation and golf courses.
Listing Agent
Reshape Real Estate Brokerage Phone: 714-458-6768 License #01179652 Listed on: 11/10/2025

Co-Listing Agent
Reshape Real Estate Brokerage Phone: 714-458-6768 License #01200312
Home Details
Home Type
- Single Family
Est. Annual Taxes
- $8,329
Year Built
- Built in 1976
Lot Details
- 1,792 Sq Ft Lot
- End Unit
- No Units Located Below
- 1 Common Wall
- Block Wall Fence
HOA Fees
- $345 Monthly HOA Fees
Parking
- 2 Car Direct Access Garage
- Parking Available
- Rear-Facing Garage
- Single Garage Door
- Garage Door Opener
- Guest Parking
Property Views
- Woods
- Park or Greenbelt
Home Design
- Traditional Architecture
- Entry on the 1st floor
- Turnkey
- Fire Rated Drywall
- Composition Roof
- Pre-Cast Concrete Construction
- Stucco
Interior Spaces
- 1,662 Sq Ft Home
- 2-Story Property
- Open Floorplan
- Vaulted Ceiling
- Ceiling Fan
- Double Pane Windows
- Blinds
- Window Screens
- Sliding Doors
- Entryway
- Family Room Off Kitchen
- Living Room with Fireplace
- Storage
Kitchen
- Open to Family Room
- Eat-In Kitchen
- Breakfast Bar
- Built-In Range
- Microwave
- Dishwasher
- Tile Countertops
- Disposal
Flooring
- Wood
- Carpet
- Tile
Bedrooms and Bathrooms
- 4 Bedrooms | 1 Primary Bedroom on Main
- Mirrored Closets Doors
- Bathtub with Shower
- Walk-in Shower
- Exhaust Fan In Bathroom
Laundry
- Laundry Room
- Laundry in Garage
- Washer Hookup
Home Security
- Carbon Monoxide Detectors
- Fire and Smoke Detector
Pool
- In Ground Pool
- In Ground Spa
Outdoor Features
- Concrete Porch or Patio
- Exterior Lighting
Location
- Property is near a park
Schools
- Sunny Hills High School
Utilities
- Forced Air Heating and Cooling System
- Natural Gas Connected
- Gas Water Heater
- Central Water Heater
- Cable TV Available
Listing and Financial Details
- Security Deposit $3,600
- Rent includes association dues, pool
- 12-Month Minimum Lease Term
- Available 11/15/25
- Tax Lot 33
- Tax Tract Number 8695
- Assessor Parcel Number 06655123
- Seller Considering Concessions
Community Details
Overview
- Front Yard Maintenance
- Cameron Park Association, Phone Number (714) 544-7755
- Diversified Association Management HOA
- Cameron Park Subdivision
Amenities
- Clubhouse
Recreation
- Community Pool
- Community Spa
Map
Source: California Regional Multiple Listing Service (CRMLS)
MLS Number: PW25257300
APN: 066-551-23
- 8244 Henderson Green
- 4738 Durango Dr
- 5412 Arrowhead Ave
- 4931 Saint Andrews Ave
- 7722 Park Mccomber Cir
- 5468 Cajon Ave
- 7744 Granada Dr
- 4943 Saint Andrews Ave
- 4900 Lincolnshire Ave
- 5588 Cajon Ave
- 15213 Santa Gertrudes Ave Unit W106
- 8192 Ashgrove Dr
- 15233 Santa Gertrudes Ave
- 15237 Santa Gertrudes Ave Unit U201
- 15220 Ocaso Ave Unit H103
- 15224 Ocaso Ave Unit H212
- 15032 Ocaso Ave
- 15116 Ocaso Ave
- 14724 Mercado Ave
- 9 Coveside Ct
- 4938 Argyle Dr
- 4724 Madrid Plaza
- 8332 Sunnybrook Ave
- 5400 Cascade Way
- 5370 Lockhaven Dr
- 5670 Tahoe Cir
- 5621 Lockhaven Dr
- 5588 Cajon Ave
- 15321 Santa Gertrudes Ave
- 15034 Ocaso Ave
- 16124 Rosecrans Ave
- 8621 Hillcrest Rd
- 16023 Mart Dr
- 8142 Artesia Blvd
- 6082 Fullerton Ave Unit 4
- 6082 Fullerton Ave Unit 1
- 8182 4th St
- 14961 San Ardo Dr
- 6132 Indiana Ave Unit I
- 6152 Stanton Ave
