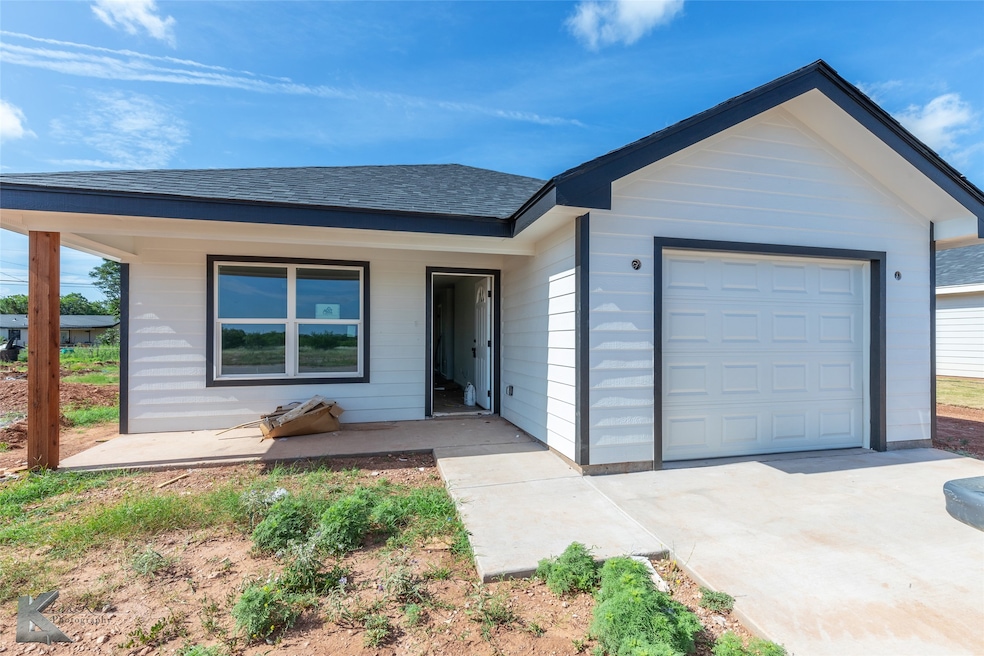
5533 N 10th St Abilene, TX 79603
Dyess Air Force Base NeighborhoodEstimated payment $1,295/month
Highlights
- New Construction
- 1 Car Attached Garage
- 1-Story Property
- Traditional Architecture
- Kitchen Island
- Luxury Vinyl Plank Tile Flooring
About This Home
Welcome to this charming and inviting home featuring an open-concept floorplan with luxury vinyl plank flooring throughout the main living areas and plush carpeting in the bedrooms. A centrally located hallway creates a smart and thoughtful layout, providing separation between the primary suite and the secondary bedrooms. The primary suite includes a private ensuite bath and a spacious walk-in closet. The kitchen is beautifully appointed with granite countertops and a dedicated pantry, while the adjacent laundry room offers ample storage space. Ceiling fans are strategically placed throughout the home, adding both comfort and style. A single-car garage provides everyday convenience, and the home is ideally situated on a street lined with newly constructed properties by the same trusted builder. Located just minutes from Ambler, I-20, and US 83-84, you’ll enjoy quick and easy access to everything Abilene has to offer. A privacy wood fence and SOD package are also available.
Listing Agent
KW SYNERGY* Brokerage Phone: 325-692-4488 License #0739361 Listed on: 06/24/2025

Home Details
Home Type
- Single Family
Est. Annual Taxes
- $23,191
Year Built
- Built in 2025 | New Construction
Lot Details
- 7,841 Sq Ft Lot
Parking
- 1 Car Attached Garage
- Front Facing Garage
- Driveway
Home Design
- Traditional Architecture
- Slab Foundation
- Composition Roof
Interior Spaces
- 1,270 Sq Ft Home
- 1-Story Property
- Ceiling Fan
- Washer and Electric Dryer Hookup
Kitchen
- Electric Range
- Microwave
- Dishwasher
- Kitchen Island
- Disposal
Flooring
- Carpet
- Luxury Vinyl Plank Tile
Bedrooms and Bathrooms
- 3 Bedrooms
- 2 Full Bathrooms
Schools
- Lee Elementary School
- Cooper High School
Utilities
- Central Heating and Cooling System
- High Speed Internet
- Cable TV Available
Community Details
- Holiday Hills Section 1 Subdivision
Listing and Financial Details
- Assessor Parcel Number 11064
- Tax Block H
Map
Home Values in the Area
Average Home Value in this Area
Tax History
| Year | Tax Paid | Tax Assessment Tax Assessment Total Assessment is a certain percentage of the fair market value that is determined by local assessors to be the total taxable value of land and additions on the property. | Land | Improvement |
|---|---|---|---|---|
| 2023 | $23,191 | $217,615 | $46,075 | $171,540 |
| 2022 | $450 | $17,721 | $17,721 | $0 |
| 2021 | $478 | $17,721 | $17,721 | $0 |
| 2020 | $486 | $17,721 | $17,721 | $0 |
| 2019 | $458 | $17,721 | $17,721 | $0 |
| 2018 | $457 | $17,721 | $17,721 | $0 |
| 2017 | $440 | $17,721 | $17,721 | $0 |
| 2016 | $440 | $17,721 | $17,721 | $0 |
| 2015 | $429 | $17,721 | $17,721 | $0 |
| 2014 | $429 | $17,721 | $0 | $0 |
Property History
| Date | Event | Price | Change | Sq Ft Price |
|---|---|---|---|---|
| 07/03/2025 07/03/25 | Pending | -- | -- | -- |
| 06/24/2025 06/24/25 | For Sale | $199,900 | -- | $157 / Sq Ft |
Purchase History
| Date | Type | Sale Price | Title Company |
|---|---|---|---|
| Deed | -- | None Listed On Document | |
| Interfamily Deed Transfer | -- | None Available |
Mortgage History
| Date | Status | Loan Amount | Loan Type |
|---|---|---|---|
| Open | $192,850 | New Conventional | |
| Closed | $199,323 | No Value Available | |
| Closed | $199,323 | FHA | |
| Previous Owner | $146,000 | Construction | |
| Previous Owner | $122,000 | Construction | |
| Previous Owner | $153,276 | New Conventional | |
| Previous Owner | $162,560 | New Conventional | |
| Previous Owner | $162,420 | New Conventional | |
| Previous Owner | $179,999 | Construction |
Similar Homes in Abilene, TX
Source: North Texas Real Estate Information Systems (NTREIS)
MLS Number: 20978742
APN: 11064
- 5557 N 10th St
- 5441 N 10th St
- 5433 N 10th St
- 5425 N 10th St
- 5433 N 9th St
- 5433 Congress Ave
- 1301 Roma Ln
- 917 N Danville Dr
- 933 N Danville Dr
- 4525 N 7th St
- 310 N San Jose Dr
- 1610 Clack St
- 5349 Lamesa Ave
- 4609 N 2nd St
- 4627 N 2nd St
- 1517 N Pioneer Dr
- 4605 N 2nd St
- 5138 Encino Rd
- 5274 Questa Dr
- 5289 Questa Dr






