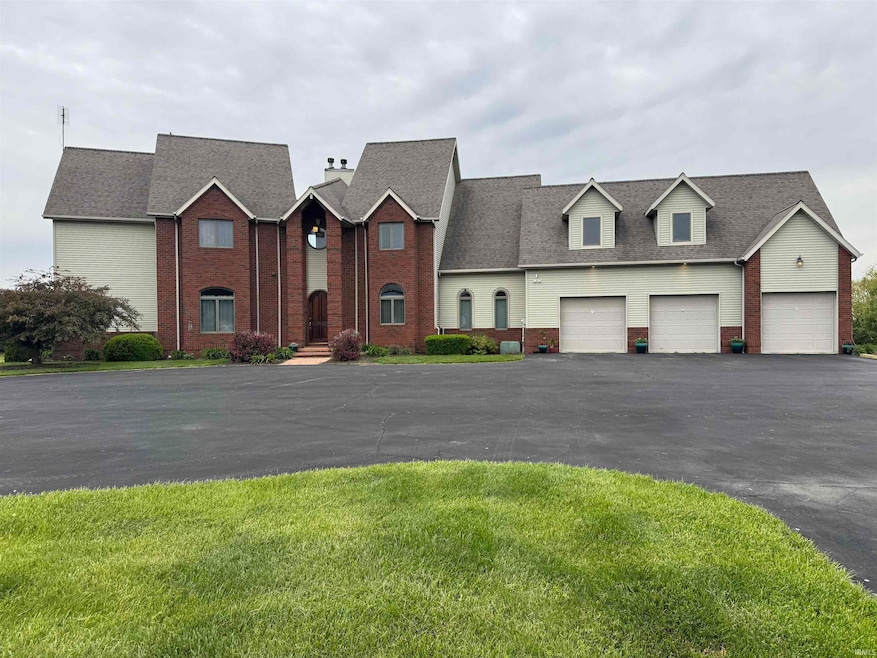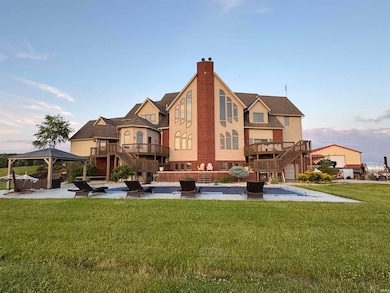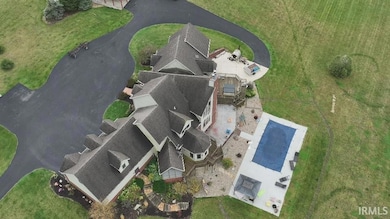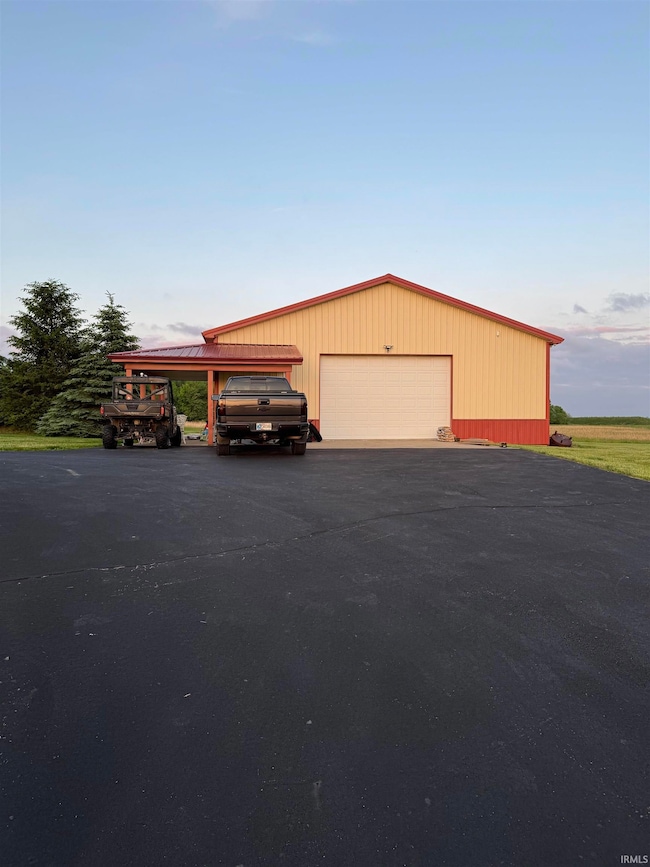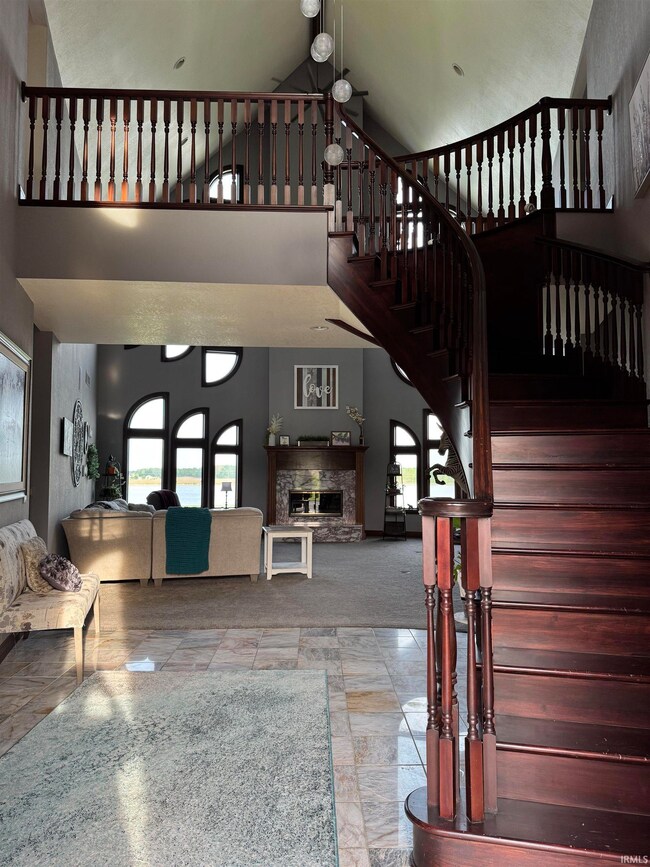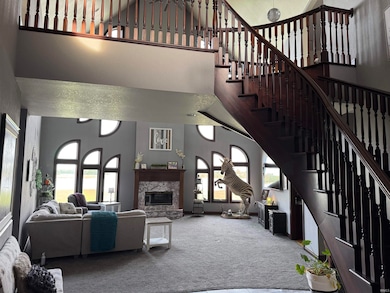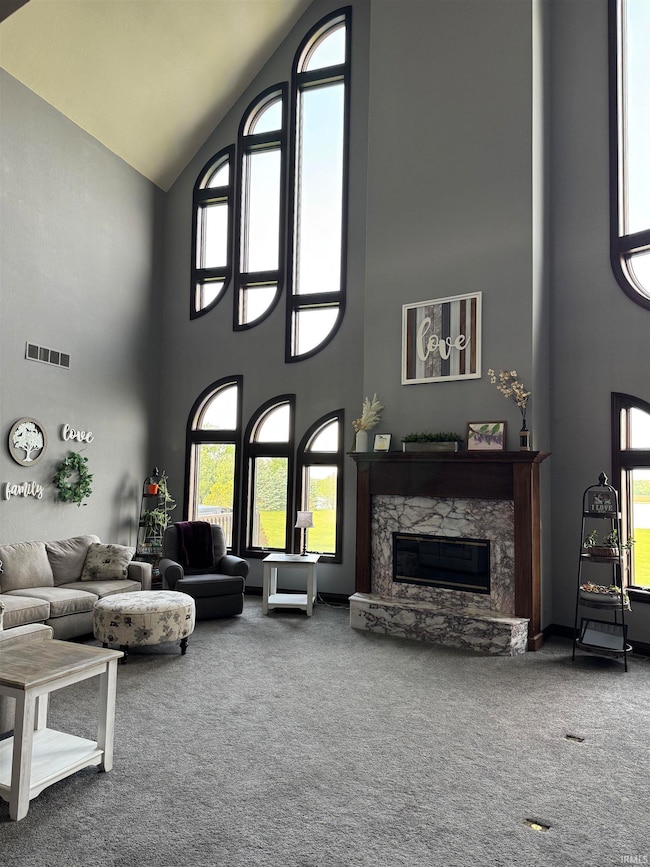5533 N 150 E Urbana, IN 46990
Estimated payment $9,248/month
Highlights
- Pier or Dock
- Waterfront
- Open Floorplan
- Fitness Center
- 39 Acre Lot
- Living Room with Fireplace
About This Home
This home is a custom built one of a kind! With a roughly 28 acre pond it is a nature lovers dream! Home and pond are approximately 39 acres. Survey to be done if land is separated from the home. Total acreage is 115.61 acres. 30 of those acres are in a CRP which can be transferred to new owner, 50 are wooded and can be purchased on MLS#202521010. Home was built in 1997 with 6 bedrooms and 6.5 baths, it is truly unique! Breathtaking views of the pond at sunset make it unlike any other. Along with the 3 car garage and lower fourth garage bay, the home also has a 40x60 pole barn with radiant hydronic floor heat. The house has three geothermal units replaced in 2017, 2018, and 2024. Both water heaters replaced within the last five years. Home has a non pressurized wood boiler that is connected to geothermal fan. It can be used or disconnected for supplemental heat. Many updates have been made over the years, new flooring, new bathroom fixtures etc. Pool has a leak in return pipe, roof is original. Not all rooms are pictured.
Listing Agent
Wander Home Realty, LLC Brokerage Phone: 260-982-4566 Listed on: 06/04/2025
Home Details
Home Type
- Single Family
Est. Annual Taxes
- $7,363
Year Built
- Built in 1998
Lot Details
- 39 Acre Lot
- Waterfront
- Backs to Open Ground
- Rural Setting
- Landscaped
- Partially Wooded Lot
Parking
- 4 Car Attached Garage
- Garage Door Opener
- Driveway
Home Design
- Brick Exterior Construction
- Poured Concrete
- Asphalt Roof
- Vinyl Construction Material
Interior Spaces
- 3-Story Property
- Open Floorplan
- Central Vacuum
- Built-in Bookshelves
- Built-In Features
- Woodwork
- Vaulted Ceiling
- Ceiling Fan
- Wood Burning Fireplace
- Gas Log Fireplace
- Pocket Doors
- Great Room
- Living Room with Fireplace
- 2 Fireplaces
- Formal Dining Room
- Screened Porch
Kitchen
- Eat-In Kitchen
- Walk-In Pantry
- Kitchen Island
- Ceramic Countertops
- Disposal
Flooring
- Wood
- Carpet
- Laminate
- Tile
Bedrooms and Bathrooms
- 6 Bedrooms
- Walk-In Closet
- Jack-and-Jill Bathroom
- Bathtub with Shower
- Garden Bath
Laundry
- Laundry on main level
- Laundry Chute
- Electric Dryer Hookup
Finished Basement
- Walk-Out Basement
- Basement Fills Entire Space Under The House
- Exterior Basement Entry
- Fireplace in Basement
- Block Basement Construction
- 1 Bathroom in Basement
- 1 Bedroom in Basement
Home Security
- Video Cameras
- Carbon Monoxide Detectors
- Fire and Smoke Detector
Outdoor Features
- Sun Deck
- Lake, Pond or Stream
- Balcony
- Patio
Schools
- Metro North/Sharp Creek Elementary School
- Northfield Middle School
- Northfield High School
Utilities
- Forced Air Heating and Cooling System
- Geothermal Heating and Cooling
- Heating System Powered By Leased Propane
- Propane
- Private Company Owned Well
- Well
- Septic System
Community Details
- Pier or Dock
- Fitness Center
- Community Pool
Listing and Financial Details
- Assessor Parcel Number 85-11-05-200-014.000-003
Map
Home Values in the Area
Average Home Value in this Area
Tax History
| Year | Tax Paid | Tax Assessment Tax Assessment Total Assessment is a certain percentage of the fair market value that is determined by local assessors to be the total taxable value of land and additions on the property. | Land | Improvement |
|---|---|---|---|---|
| 2024 | $7,363 | $881,800 | $119,400 | $762,400 |
| 2023 | $6,664 | $858,500 | $102,500 | $756,000 |
| 2022 | $5,149 | $781,100 | $84,700 | $696,400 |
| 2021 | $5,119 | $695,500 | $72,600 | $622,900 |
| 2020 | $4,669 | $655,100 | $72,200 | $582,900 |
| 2019 | $4,335 | $627,200 | $84,600 | $542,600 |
| 2018 | $4,347 | $625,000 | $86,900 | $538,100 |
| 2017 | $3,692 | $584,200 | $97,600 | $486,600 |
| 2016 | $2,862 | $578,400 | $102,500 | $475,900 |
| 2014 | $2,687 | $553,800 | $106,500 | $447,300 |
| 2013 | -- | $535,800 | $93,600 | $442,200 |
Property History
| Date | Event | Price | List to Sale | Price per Sq Ft |
|---|---|---|---|---|
| 07/27/2025 07/27/25 | Price Changed | $1,635,000 | -10.9% | $181 / Sq Ft |
| 06/04/2025 06/04/25 | For Sale | $1,835,000 | -- | $204 / Sq Ft |
Purchase History
| Date | Type | Sale Price | Title Company |
|---|---|---|---|
| Quit Claim Deed | $590,000 | None Listed On Document | |
| Warranty Deed | -- | None Available |
Source: Indiana Regional MLS
MLS Number: 202521012
APN: 85-11-05-200-014.000-003
- 1001 Clear Creek Trail
- 494 N Wabash St
- 362 E Hill St
- 5707 W Maple Grove Rd
- 5813 E State Rd 14
- 600 Bartlett St
- 203 W Wayne St
- 208 W State St
- 208 W State St
- 48 E Franklin St
- 208 E Front St Unit . A
- 634 First St
- 107 Pelican Dr
- 107 Palm View Dr
- 150 White Dr
- 401 W Walnut St
- 700 Bobtail Ct
- 59 W Riverside Dr Unit Upper
- 1852 S Business 31
- 2233 County Farm Crossing
