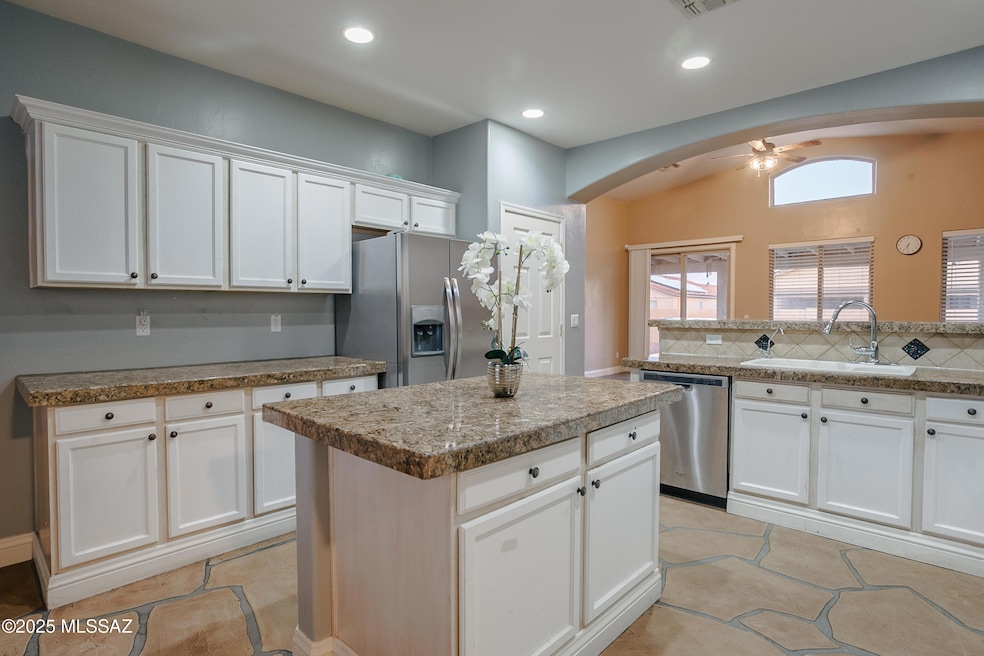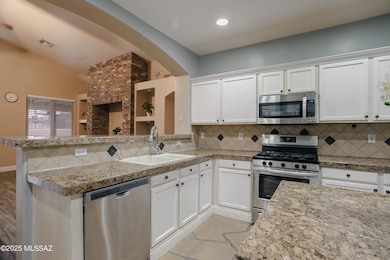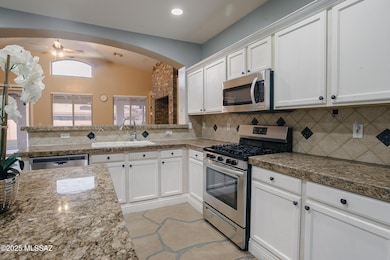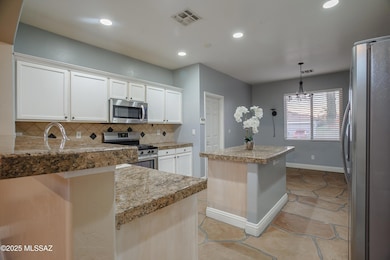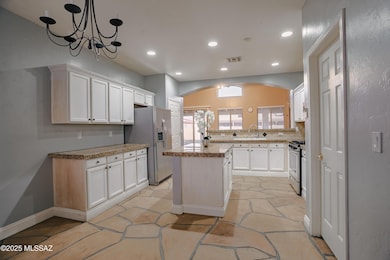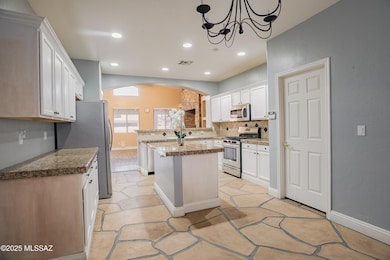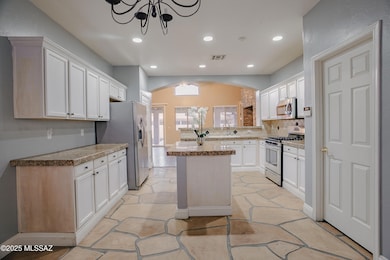5533 W Carriage Dr Tucson, AZ 85742
Estimated payment $2,312/month
Highlights
- Contemporary Architecture
- Secondary bathroom tub or shower combo
- Breakfast Area or Nook
- Vaulted Ceiling
- Covered Patio or Porch
- Stainless Steel Appliances
About This Home
Conveniently located near I10, restaurants, shopping, medical facilities, this beautiful single-story home offers 4 beds 2 baths & 2-car garage. Step inside to an open split floor plan w/soaring vaulted ceilings that make the home feel even larger. The private primary suite features a walk-in closet & en-suite bath w/dual vanity, soaking tub & separate shower. The updated kitchen is perfect for both cooking & entertaining, showcasing granite countertops, stainless steel appliances, many cabinetry, breakfast bar & dining nook. The spacious living room offers built-in entertainment center for added functionality. Enjoy low-maintenance no-carpet flooring throughout the home. Step outside to a large backyard designed for relaxation & fun, featuring a covered patio, lush turf, basketball court & concrete areas-perfect for entertaining family & friends. This home truly has it all-style, comfort & convenience. A must-see!
Home Details
Home Type
- Single Family
Est. Annual Taxes
- $3,156
Year Built
- Built in 2002
Lot Details
- 7,150 Sq Ft Lot
- Lot Dimensions are 65' x 110' x 65' x 110'
- North Facing Home
- Block Wall Fence
- Artificial Turf
- Landscaped with Trees
- Property is zoned Marana - R8
HOA Fees
- $20 Monthly HOA Fees
Parking
- Garage
- Garage Door Opener
- Driveway
Home Design
- Contemporary Architecture
- Frame With Stucco
- Frame Construction
- Tile Roof
Interior Spaces
- 1,878 Sq Ft Home
- 1-Story Property
- Vaulted Ceiling
- Ceiling Fan
- Window Treatments
- Living Room
- Dining Area
- Fire and Smoke Detector
- Laundry Room
Kitchen
- Breakfast Area or Nook
- Breakfast Bar
- Gas Oven
- Gas Range
- Recirculated Exhaust Fan
- Microwave
- Dishwasher
- Stainless Steel Appliances
- Kitchen Island
- Disposal
Flooring
- Ceramic Tile
- Vinyl
Bedrooms and Bathrooms
- 4 Bedrooms
- Walk-In Closet
- 2 Full Bathrooms
- Double Vanity
- Bathtub and Shower Combination in Primary Bathroom
- Secondary bathroom tub or shower combo
- Soaking Tub
- Primary Bathroom includes a Walk-In Shower
- Exhaust Fan In Bathroom
Schools
- Quail Run Elementary School
- Tortolita Middle School
- Mountain View High School
Utilities
- Forced Air Heating and Cooling System
- Cooling System Powered By Gas
- Heating System Uses Natural Gas
- Natural Gas Water Heater
Additional Features
- No Interior Steps
- North or South Exposure
- Covered Patio or Porch
Community Details
- Maintained Community
- The community has rules related to covenants, conditions, and restrictions, deed restrictions
Map
Home Values in the Area
Average Home Value in this Area
Tax History
| Year | Tax Paid | Tax Assessment Tax Assessment Total Assessment is a certain percentage of the fair market value that is determined by local assessors to be the total taxable value of land and additions on the property. | Land | Improvement |
|---|---|---|---|---|
| 2025 | $2,973 | $21,605 | -- | -- |
| 2024 | $3,156 | $20,576 | -- | -- |
| 2023 | $2,840 | $19,596 | $0 | $0 |
| 2022 | $2,840 | $18,663 | $0 | $0 |
| 2021 | $2,866 | $16,928 | $0 | $0 |
| 2020 | $2,428 | $16,928 | $0 | $0 |
| 2019 | $2,371 | $18,248 | $0 | $0 |
| 2018 | $2,302 | $14,623 | $0 | $0 |
| 2017 | $2,265 | $14,623 | $0 | $0 |
| 2016 | $2,140 | $13,927 | $0 | $0 |
| 2015 | $2,041 | $13,263 | $0 | $0 |
Property History
| Date | Event | Price | List to Sale | Price per Sq Ft | Prior Sale |
|---|---|---|---|---|---|
| 11/06/2025 11/06/25 | Price Changed | $385,000 | -1.3% | $205 / Sq Ft | |
| 10/28/2025 10/28/25 | Price Changed | $390,000 | -1.3% | $208 / Sq Ft | |
| 09/12/2025 09/12/25 | For Sale | $395,000 | +3.9% | $210 / Sq Ft | |
| 06/27/2024 06/27/24 | Sold | $380,000 | 0.0% | $202 / Sq Ft | View Prior Sale |
| 06/26/2024 06/26/24 | Pending | -- | -- | -- | |
| 05/23/2024 05/23/24 | For Sale | $380,000 | 0.0% | $202 / Sq Ft | |
| 09/25/2016 09/25/16 | Rented | $1,450 | 0.0% | -- | |
| 08/26/2016 08/26/16 | Under Contract | -- | -- | -- | |
| 08/05/2016 08/05/16 | For Rent | $1,450 | 0.0% | -- | |
| 08/22/2014 08/22/14 | Sold | $205,000 | 0.0% | $109 / Sq Ft | View Prior Sale |
| 07/23/2014 07/23/14 | Pending | -- | -- | -- | |
| 05/16/2014 05/16/14 | For Sale | $205,000 | -- | $109 / Sq Ft |
Purchase History
| Date | Type | Sale Price | Title Company |
|---|---|---|---|
| Warranty Deed | -- | -- | |
| Warranty Deed | $380,000 | Stewart Title & Trust Of Tucso | |
| Warranty Deed | $205,000 | Catalina Title Agency | |
| Warranty Deed | $205,000 | Catalina Title Agency | |
| Interfamily Deed Transfer | -- | Tfnti | |
| Interfamily Deed Transfer | -- | Tfnti | |
| Interfamily Deed Transfer | -- | None Available | |
| Interfamily Deed Transfer | -- | None Available | |
| Warranty Deed | $145,652 | -- |
Mortgage History
| Date | Status | Loan Amount | Loan Type |
|---|---|---|---|
| Open | $304,000 | New Conventional | |
| Previous Owner | $209,407 | VA | |
| Previous Owner | $100,000 | New Conventional | |
| Previous Owner | $116,500 | New Conventional |
Source: MLS of Southern Arizona
MLS Number: 22523771
APN: 221-18-2270
- 5553 W Carriage Dr
- 8477 N Acre Dr
- 5520 W San Francisco Trail
- 5676 W Cortaro Crossing Dr
- 5686 W Cortaro Crossing Dr
- 5491 W Tumacacori Trail
- 8686 N Calle La Canoa
- 5751 W Cortaro Crossing Dr
- 5731 W Cactus Garden Dr
- 5359 W Avenida Tierra Alta
- 5864 W Pinto Loop
- 5197 W Spring Willow Ct
- 5887 W Pinto Loop
- 5893 W Pinto Loop
- 5144 W Paytons Ct
- 8501 N Camino de Oeste
- 8912 N Onyx St
- 8943 N Onyx St
- 5028 W Hurston Dr
- 5141 W Aquamarine St
- 5554 W Carriage Dr
- 5400 W Calle Cayeus Unit A
- 5468 W Monterey Dr
- 5871 W Pinto Loop
- 5239 W Toronto Highlands Ln
- 6101 W Arizona Pavilions Dr
- 8989 N Tiger Eye Way
- 4964 W Rosebay Dr
- 5009 W Triangle Leaf Ct
- 8431 N Douglas Fir Dr
- 9293 N Centipede Ave
- 4656 W Daphne Ln
- 4732 W Sleepydale Ct
- 9376 N Grasshopper Dr
- 4620 W Bluebell Way
- 7901 N Cortaro Rd
- 8650 N Chinaberry Way
- 7760 N Silverbell Rd
- 9056 N Wild Eagle Ave
- 5230 W Wood Owl Dr
