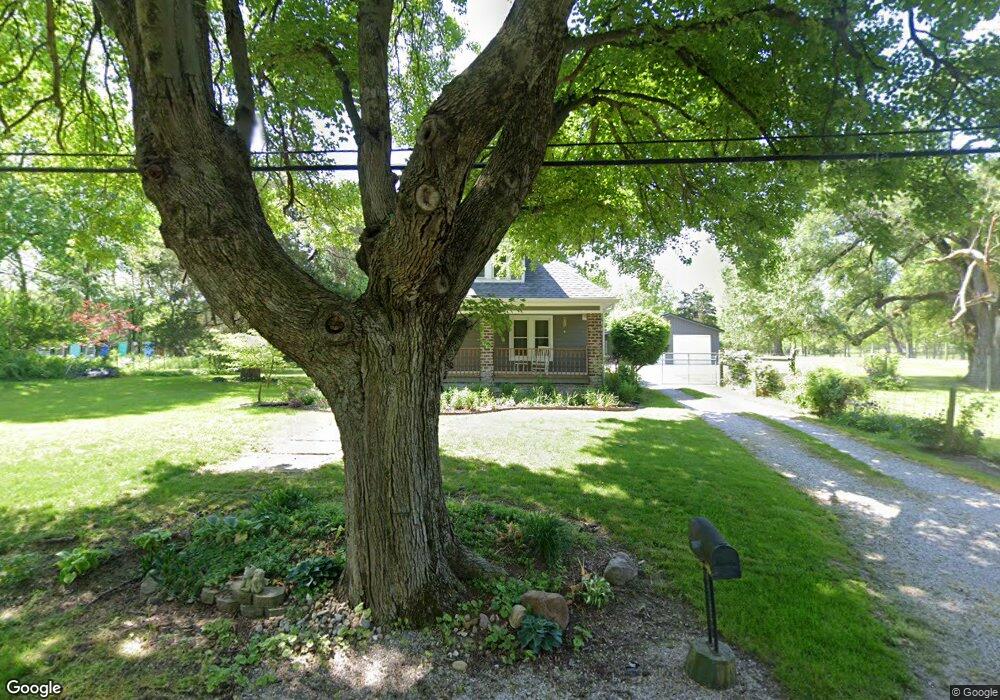5533 Wilsons Way Jamestown, IN 46147
Estimated Value: $432,000 - $527,000
3
Beds
2
Baths
2,308
Sq Ft
$207/Sq Ft
Est. Value
About This Home
This home is located at 5533 Wilsons Way, Jamestown, IN 46147 and is currently estimated at $477,135, approximately $206 per square foot. 5533 Wilsons Way is a home located in Hendricks County with nearby schools including North Salem Elementary School, Tri-West Middle School, and Tri-West Senior High School.
Ownership History
Date
Name
Owned For
Owner Type
Purchase Details
Closed on
Aug 28, 2013
Sold by
Wilson Lois E
Bought by
Osullivan Mary J
Current Estimated Value
Home Financials for this Owner
Home Financials are based on the most recent Mortgage that was taken out on this home.
Original Mortgage
$71,920
Outstanding Balance
$53,627
Interest Rate
4.38%
Mortgage Type
New Conventional
Estimated Equity
$423,508
Create a Home Valuation Report for This Property
The Home Valuation Report is an in-depth analysis detailing your home's value as well as a comparison with similar homes in the area
Home Values in the Area
Average Home Value in this Area
Purchase History
| Date | Buyer | Sale Price | Title Company |
|---|---|---|---|
| Osullivan Mary J | -- | -- |
Source: Public Records
Mortgage History
| Date | Status | Borrower | Loan Amount |
|---|---|---|---|
| Open | Osullivan Mary J | $71,920 |
Source: Public Records
Tax History Compared to Growth
Tax History
| Year | Tax Paid | Tax Assessment Tax Assessment Total Assessment is a certain percentage of the fair market value that is determined by local assessors to be the total taxable value of land and additions on the property. | Land | Improvement |
|---|---|---|---|---|
| 2024 | $2,550 | $241,700 | $36,700 | $205,000 |
| 2023 | $1,597 | $196,300 | $36,700 | $159,600 |
| 2022 | $1,819 | $190,000 | $36,300 | $153,700 |
| 2021 | $1,186 | $149,500 | $36,300 | $113,200 |
| 2020 | $1,231 | $148,600 | $36,300 | $112,300 |
| 2019 | $952 | $125,800 | $22,000 | $103,800 |
| 2018 | $924 | $122,900 | $22,000 | $100,900 |
| 2017 | $711 | $106,600 | $19,700 | $86,900 |
| 2016 | $722 | $106,600 | $19,700 | $86,900 |
| 2014 | $355 | $74,300 | $18,100 | $56,200 |
Source: Public Records
Map
Nearby Homes
- 230 S High St
- 241 S Walnut St
- 41 N Lebanon St
- 10090 N State Road 75
- 6844 S State Road 75
- 9440 W County Road 400 S
- 8112 W County Road 1000 N
- 9136 W 500 S
- 8196 N County Road 300 W
- 10000 N Block Co Road 1250 Rd W
- 6440 Ladoga Rd
- W Cr 400 S
- 7702 N County Road 300 W
- 9402 E County Road 400 N
- 00 State Road 75
- 6125 Indiana 236
- 0 N State Road 75 Unit MBR22060685
- 200 S West St
- NO ADDRESS No Street Name
- 201 Walnut St
- 5521 Wilsons Way
- 318 S Lebanon St
- 10978 Ross Rd
- 10889 Ross Rd
- 10989 Ross Rd
- 10999 Ross Rd
- 10948 Ross Rd
- 10959 Ross Rd
- 42 W State Road 234
- 46 W State Road 234
- 10938 Ross Rd
- 321 S Lebanon St
- 106 W State Road 234
- 10928 Ross Rd
- 46 W Sr 234
- 5617 W State Road 234
- 242 S High St
- 233 S Lebanon St
- 134 W State Road 234
- 10935 Ross Rd
