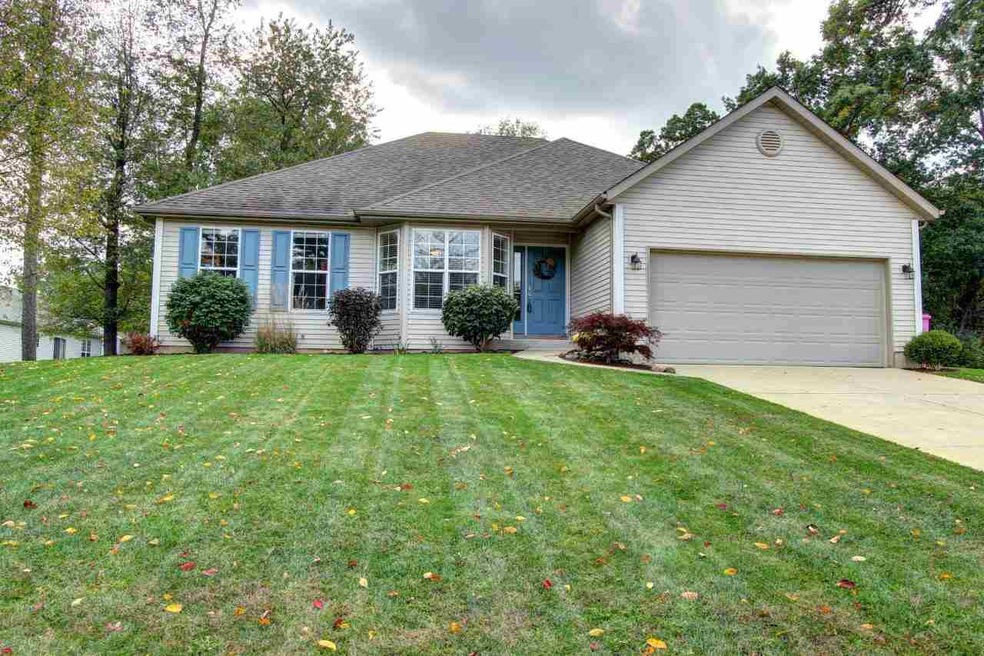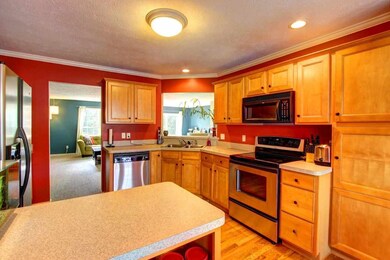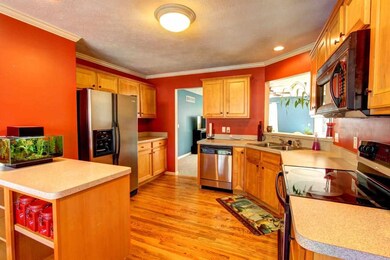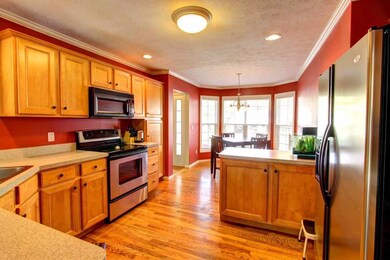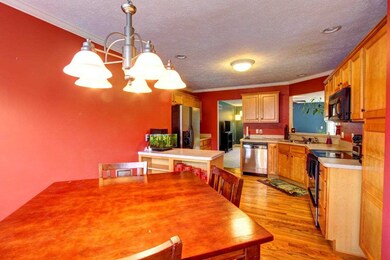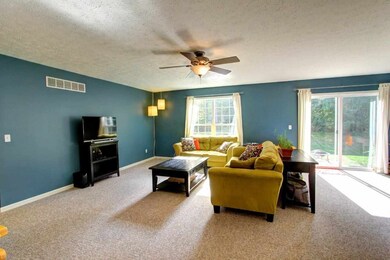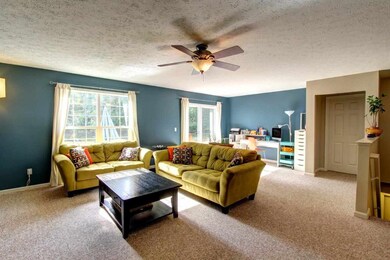
55331 Falling Waters Ct Elkhart, IN 46514
Highlights
- Ranch Style House
- 2 Car Attached Garage
- Walk-In Closet
- Wood Flooring
- Eat-In Kitchen
- Patio
About This Home
As of November 2020Awesome home with an open concept. Full kitchen appliance package + washer/dryer + playset included in the sale! This split bedroom home has the perfect layout. The master suite provides a large walk-in closet and private bath. The large living room is opened to the kitchen. The kitchen and entry way have wood floors throughout! There is also a ton of cabinet space! The finished basement has another living room and a bonus room or office. There is plenty of unfinished area with built in work tables and storage options. The garage has finished walls and high ceilings. Check this one out!
Last Agent to Sell the Property
Berkshire Hathaway HomeServices Elkhart Listed on: 10/09/2015

Last Buyer's Agent
Karen Seiler
Howard Hanna SB Real Estate

Home Details
Home Type
- Single Family
Est. Annual Taxes
- $1,634
Year Built
- Built in 2003
Lot Details
- 8,973 Sq Ft Lot
- Lot Dimensions are 90 x 100
Parking
- 2 Car Attached Garage
- Garage Door Opener
- Driveway
Home Design
- Ranch Style House
- Planned Development
- Poured Concrete
- Shingle Roof
- Vinyl Construction Material
Interior Spaces
- Ceiling Fan
- Partially Finished Basement
- Basement Fills Entire Space Under The House
- Eat-In Kitchen
- Laundry on main level
Flooring
- Wood
- Carpet
- Vinyl
Bedrooms and Bathrooms
- 3 Bedrooms
- Split Bedroom Floorplan
- En-Suite Primary Bedroom
- Walk-In Closet
- 2 Full Bathrooms
Utilities
- Forced Air Heating and Cooling System
- Heating System Uses Gas
Additional Features
- Patio
- Suburban Location
Listing and Financial Details
- Assessor Parcel Number 20-05-03-256-002.000-005
Ownership History
Purchase Details
Home Financials for this Owner
Home Financials are based on the most recent Mortgage that was taken out on this home.Purchase Details
Home Financials for this Owner
Home Financials are based on the most recent Mortgage that was taken out on this home.Purchase Details
Home Financials for this Owner
Home Financials are based on the most recent Mortgage that was taken out on this home.Purchase Details
Home Financials for this Owner
Home Financials are based on the most recent Mortgage that was taken out on this home.Purchase Details
Home Financials for this Owner
Home Financials are based on the most recent Mortgage that was taken out on this home.Similar Homes in Elkhart, IN
Home Values in the Area
Average Home Value in this Area
Purchase History
| Date | Type | Sale Price | Title Company |
|---|---|---|---|
| Warranty Deed | -- | Mtc | |
| Warranty Deed | -- | Metropolitan Title In Llc | |
| Warranty Deed | -- | Meridian Title Corp | |
| Corporate Deed | -- | Metropolitan Title | |
| Warranty Deed | -- | Metropolitan Title |
Mortgage History
| Date | Status | Loan Amount | Loan Type |
|---|---|---|---|
| Open | $212,800 | New Conventional | |
| Previous Owner | $153,439 | FHA | |
| Previous Owner | $147,283 | FHA | |
| Previous Owner | $113,000 | New Conventional | |
| Previous Owner | $132,900 | Purchase Money Mortgage | |
| Previous Owner | $108,367 | Purchase Money Mortgage |
Property History
| Date | Event | Price | Change | Sq Ft Price |
|---|---|---|---|---|
| 11/09/2020 11/09/20 | Sold | $224,000 | 0.0% | $103 / Sq Ft |
| 10/09/2020 10/09/20 | Pending | -- | -- | -- |
| 10/07/2020 10/07/20 | For Sale | $224,000 | +38.4% | $103 / Sq Ft |
| 11/13/2015 11/13/15 | Sold | $161,900 | -1.8% | $77 / Sq Ft |
| 10/12/2015 10/12/15 | Pending | -- | -- | -- |
| 10/09/2015 10/09/15 | For Sale | $164,900 | +9.9% | $79 / Sq Ft |
| 07/31/2014 07/31/14 | Sold | $150,000 | -6.2% | $72 / Sq Ft |
| 06/30/2014 06/30/14 | Pending | -- | -- | -- |
| 05/31/2014 05/31/14 | For Sale | $159,900 | -- | $76 / Sq Ft |
Tax History Compared to Growth
Tax History
| Year | Tax Paid | Tax Assessment Tax Assessment Total Assessment is a certain percentage of the fair market value that is determined by local assessors to be the total taxable value of land and additions on the property. | Land | Improvement |
|---|---|---|---|---|
| 2024 | $2,522 | $281,400 | $18,500 | $262,900 |
| 2022 | $1,900 | $244,500 | $18,500 | $226,000 |
| 2021 | $2,254 | $231,800 | $18,500 | $213,300 |
| 2020 | $1,915 | $220,000 | $18,500 | $201,500 |
| 2019 | $2,178 | $214,900 | $18,500 | $196,400 |
| 2018 | $2,177 | $208,000 | $18,500 | $189,500 |
| 2017 | $2,113 | $198,100 | $18,500 | $179,600 |
| 2016 | $1,912 | $184,100 | $18,500 | $165,600 |
| 2014 | $1,634 | $157,600 | $18,500 | $139,100 |
| 2013 | $1,522 | $152,200 | $18,500 | $133,700 |
Agents Affiliated with this Home
-
K
Seller's Agent in 2020
Karen Seiler
Howard Hanna SB Real Estate
-

Buyer's Agent in 2020
Allen Grace
Cressy & Everett - South Bend
(574) 220-0911
43 Total Sales
-

Seller's Agent in 2015
Craig Culver
Berkshire Hathaway HomeServices Elkhart
(574) 651-5341
104 Total Sales
-
B
Seller's Agent in 2014
Barbara Campbell
RE/MAX
-

Buyer's Agent in 2014
Barry Skalski
Michiana Realty LLC
(574) 395-7653
134 Total Sales
Map
Source: Indiana Regional MLS
MLS Number: 201547810
APN: 20-05-03-256-002.000-005
- 55359 Falling Water Dr
- 30353 Priem Rd
- 55045 Cobus Ln
- 30690 Old Us Highway 20
- 55521 Riverview Manor Dr
- 10181 Mckinley Hwy
- 10199 Mckinley Hwy
- 55770 Byrd Rd
- 30599 Edgewater Dr
- 30186 County Road 108
- 10059 Jefferson Rd
- VL Campbells Crossover
- 29662 San Lu Rae Dr
- 29797 Ashford Dr
- 55961 Jefferson Knolls Dr
- 10227 Jefferson Rd
- 10532 Toledo Ave
- 29348 County Road 12
- 10225 Vistula Rd
- 29486 Lehigh Dr
