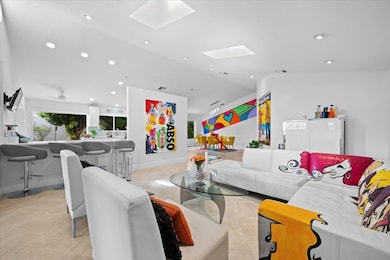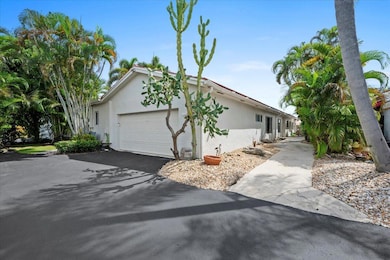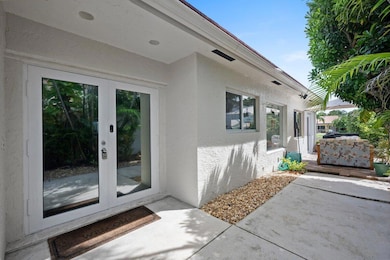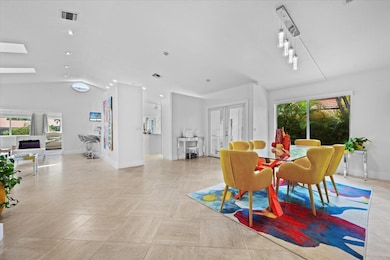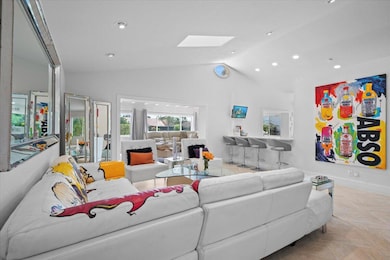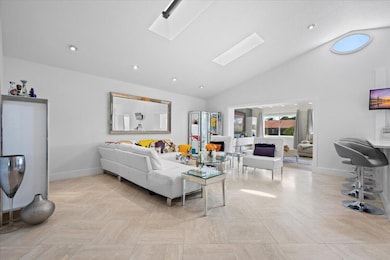5534 Ainsley Ct Boynton Beach, FL 33437
Indian Spring NeighborhoodEstimated payment $3,060/month
Highlights
- Gated with Attendant
- Active Adult
- Canal View
- Media Room
- Waterfront
- Clubhouse
About This Home
One-of-a-Kind Custom Home in Indian Spring - A Must See! This stunning single-story home offers over 2,200 sq. ft. of living space with an open-concept layout and custom features throughout. Enjoy a modern kitchen with quartz countertops and stainless steel appliances, spacious walk-in closets with built-in shelving, and a large media room perfect for entertaining. Step outside to a newly paved patio and beautifully landscaped grounds. Additional highlights include a 2-car tiled garage, 2-zone A/C, and a half bath for added convenience. The home sits on a private end lot in a 24/7 manned guard-gated 55+ community with NO mandatory membership and very low HOA fees. Pets are welcome! Enjoy the resort-style lifestyle with walking distance to the community pool and main Indian Spring!
Listing Agent
Illustrated Properties LLC (Jupiter) License #3435659 Listed on: 09/08/2025

Home Details
Home Type
- Single Family
Est. Annual Taxes
- $3,239
Year Built
- Built in 1979
Lot Details
- 5,175 Sq Ft Lot
- Waterfront
- Property is zoned RS
HOA Fees
- $420 Monthly HOA Fees
Parking
- 2 Car Garage
- Garage Door Opener
Property Views
- Canal
- Garden
Home Design
- Flat Roof Shape
- Tile Roof
Interior Spaces
- 2,200 Sq Ft Home
- 1-Story Property
- Furnished or left unfurnished upon request
- Built-In Features
- Formal Dining Room
- Media Room
- Sun or Florida Room
- Tile Flooring
Kitchen
- Breakfast Area or Nook
- Breakfast Bar
- Built-In Oven
- Electric Range
- Microwave
- Dishwasher
- Disposal
Bedrooms and Bathrooms
- 3 Main Level Bedrooms
- Closet Cabinetry
- Dual Sinks
- Jettted Tub and Separate Shower in Primary Bathroom
Laundry
- Dryer
- Washer
Schools
- Hagen Road Elementary School
- Carver Community Middle School
- Boynton Beach High School
Utilities
- Central Heating and Cooling System
- Electric Water Heater
- Cable TV Available
Listing and Financial Details
- Assessor Parcel Number 00424535040000760
- Seller Considering Concessions
Community Details
Overview
- Active Adult
- Association fees include common areas, cable TV, ground maintenance, pest control, security
- Villas Of Monterey At Ind Subdivision
Amenities
- Clubhouse
Recreation
- Tennis Courts
- Community Pool
Security
- Gated with Attendant
- Resident Manager or Management On Site
Map
Home Values in the Area
Average Home Value in this Area
Tax History
| Year | Tax Paid | Tax Assessment Tax Assessment Total Assessment is a certain percentage of the fair market value that is determined by local assessors to be the total taxable value of land and additions on the property. | Land | Improvement |
|---|---|---|---|---|
| 2024 | $3,239 | $211,710 | -- | -- |
| 2023 | $3,150 | $205,544 | $0 | $0 |
| 2022 | $3,111 | $199,557 | $0 | $0 |
| 2021 | $3,073 | $193,745 | $49,239 | $144,506 |
| 2020 | $3,882 | $198,836 | $0 | $198,836 |
| 2019 | $3,501 | $174,836 | $0 | $174,836 |
| 2018 | $3,712 | $192,836 | $0 | $192,836 |
| 2017 | $1,344 | $96,106 | $0 | $0 |
| 2016 | $1,335 | $94,129 | $0 | $0 |
| 2015 | $1,357 | $93,475 | $0 | $0 |
| 2014 | $1,358 | $92,733 | $0 | $0 |
Property History
| Date | Event | Price | List to Sale | Price per Sq Ft | Prior Sale |
|---|---|---|---|---|---|
| 11/29/2025 11/29/25 | For Sale | $450,000 | 0.0% | $205 / Sq Ft | |
| 11/28/2025 11/28/25 | Pending | -- | -- | -- | |
| 10/09/2025 10/09/25 | Price Changed | $450,000 | -10.0% | $205 / Sq Ft | |
| 09/08/2025 09/08/25 | For Sale | $500,000 | +73.9% | $227 / Sq Ft | |
| 11/22/2019 11/22/19 | Sold | $287,500 | -4.1% | $174 / Sq Ft | View Prior Sale |
| 09/18/2019 09/18/19 | For Sale | $299,900 | -- | $182 / Sq Ft |
Purchase History
| Date | Type | Sale Price | Title Company |
|---|---|---|---|
| Warranty Deed | $287,500 | Crystal T&E Co Inc | |
| Special Warranty Deed | $157,900 | None Available | |
| Warranty Deed | -- | -- |
Mortgage History
| Date | Status | Loan Amount | Loan Type |
|---|---|---|---|
| Open | $282,292 | FHA |
Source: BeachesMLS
MLS Number: R11122258
APN: 00-42-45-35-04-000-0760
- 11135 Oakdale Rd
- 5577 Ainsley Ct
- 11063 Oakdale Rd
- 10952 Roebelini Palm Ct Unit B
- 5350 Stonybrook Dr
- 5695 Ainsley Ct
- 10924 Roebelini Palm Ct Unit A
- 5701 Swaying Palm Ln
- 5629 Lakeview Mews Ct
- 5306 Stonybrook Dr
- 11327 Wingfoot Dr
- 5477 Atlantic Palm Ct Unit B
- 5645 Lakeview Mews Dr
- 5657 Lakeview Mews Dr
- 10856 Royal Caribbean Cir
- 10851 Palm Lake Ave Unit 102
- 10851 Palm Lake Ave Unit 201
- 10851 Palm Lake Ave Unit 202
- 10937 Royal Caribbean Cir
- 10927 Dolphin Palm Ct Unit A
- 11115 Oakdale Rd
- 11063 Oakdale Rd
- 10952 Roebelini Palm Ct Unit B
- 10851 Palm Lake Ave Unit 202
- 11282 Green Lake Dr Unit 2040
- 11255 Green Lake Dr Unit 2030
- 10771 Palm Lake Ave Unit 201
- 11231 Green Lake Dr Unit 2020
- 11230 Green Lake Dr Unit 1030
- 5760 Piping Rock Dr
- 11211 S Military Trail
- 10678 Ocean Palm Way Unit 202
- 10592 Tropic Palm Ave Unit 202
- 10656 Tropic Palm Ave Unit 202
- 10596 Sunset Isles Ct
- 10555 Garden Palm Ct Unit A
- 5462 Palm Springs Ln Unit A
- 10712 Lake Wynds Ct
- 5217 Cedar Lake Rd
- 10136 Boynton Place Cir

