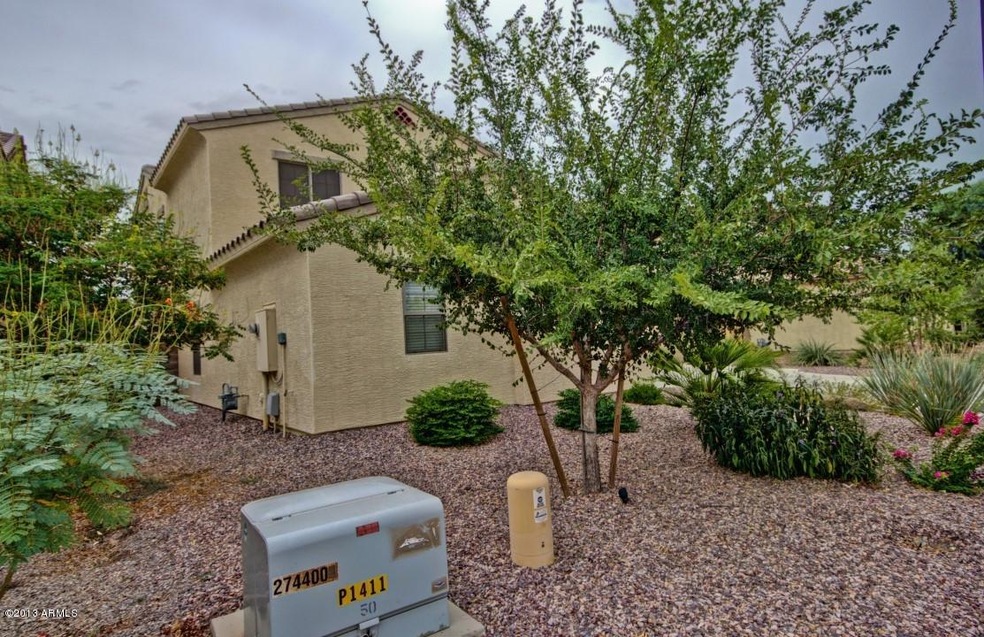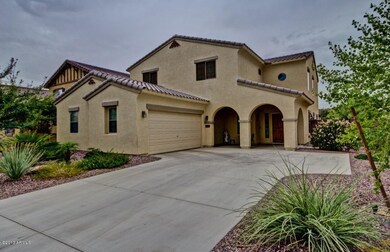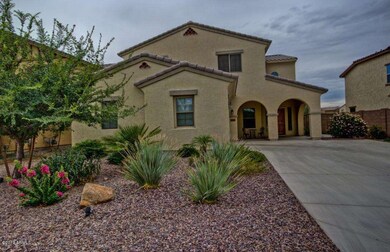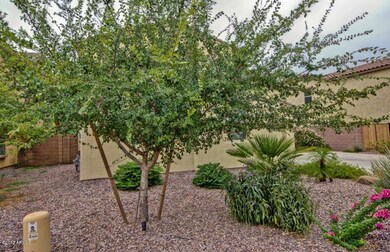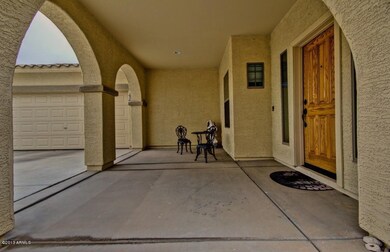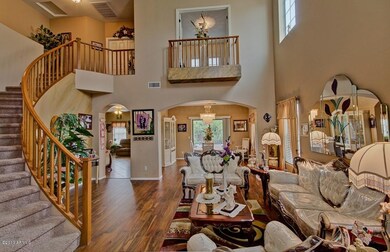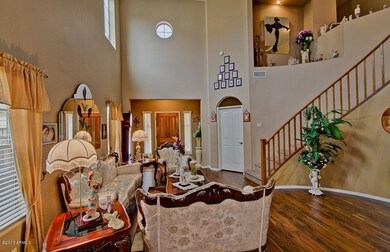
5534 S Concord St Gilbert, AZ 85298
South Gilbert NeighborhoodHighlights
- Granite Countertops
- Covered patio or porch
- Dual Vanity Sinks in Primary Bathroom
- Haley Elementary School Rated A
- 2.5 Car Direct Access Garage
- Breakfast Bar
About This Home
As of March 2020WOW! Pride in ownership is evident the minute you arrive at this home! Wood floors, soaring ceilings, sweeping staircase, and formal dining room are just a few of the upgrades this home has to offer. Great room with open concept kitchen and diagonal tile. Kitchen boasts granite counter tops, center island breakfast bar, stainless steel appliances, and large pantry. 1 full bedroom and bathroom downstairs. Laundry room with tons of storage and built in desk. Spacious master suite with elegant sitting room and balcony overlooking living room. Master bath has separate shower, garden soaking tub, huge walk in closet. All bedrooms are large and have ceiling fans with plush carpets. Covered patio and easy to maintain landscape make this the perfect home for you!
Last Agent to Sell the Property
Locality Real Estate License #SA646636000 Listed on: 08/22/2013

Home Details
Home Type
- Single Family
Est. Annual Taxes
- $1,230
Year Built
- Built in 2007
Lot Details
- 6,829 Sq Ft Lot
- Desert faces the front and back of the property
- Block Wall Fence
- Grass Covered Lot
HOA Fees
- $65 Monthly HOA Fees
Parking
- 2.5 Car Direct Access Garage
- Garage Door Opener
Home Design
- Wood Frame Construction
- Tile Roof
- Stucco
Interior Spaces
- 3,050 Sq Ft Home
- 2-Story Property
- Ceiling height of 9 feet or more
- Ceiling Fan
Kitchen
- Breakfast Bar
- Built-In Microwave
- Kitchen Island
- Granite Countertops
Flooring
- Carpet
- Tile
Bedrooms and Bathrooms
- 5 Bedrooms
- Primary Bathroom is a Full Bathroom
- 3 Bathrooms
- Dual Vanity Sinks in Primary Bathroom
- Bathtub With Separate Shower Stall
Outdoor Features
- Covered patio or porch
Schools
- Haley Elementary School
- Willie & Coy Payne Jr. High Middle School
- Perry High School
Utilities
- Refrigerated Cooling System
- Heating System Uses Natural Gas
- High Speed Internet
- Cable TV Available
Listing and Financial Details
- Tax Lot 109
- Assessor Parcel Number 304-72-642
Community Details
Overview
- Association fees include sewer, ground maintenance, trash, water
- Felty Farms HOA, Phone Number (480) 570-4827
- Built by CAPITAL PACIFIC HOMES
- Felty Farms Subdivision
Recreation
- Bike Trail
Ownership History
Purchase Details
Home Financials for this Owner
Home Financials are based on the most recent Mortgage that was taken out on this home.Purchase Details
Home Financials for this Owner
Home Financials are based on the most recent Mortgage that was taken out on this home.Purchase Details
Home Financials for this Owner
Home Financials are based on the most recent Mortgage that was taken out on this home.Purchase Details
Home Financials for this Owner
Home Financials are based on the most recent Mortgage that was taken out on this home.Purchase Details
Home Financials for this Owner
Home Financials are based on the most recent Mortgage that was taken out on this home.Purchase Details
Home Financials for this Owner
Home Financials are based on the most recent Mortgage that was taken out on this home.Purchase Details
Home Financials for this Owner
Home Financials are based on the most recent Mortgage that was taken out on this home.Purchase Details
Similar Home in Gilbert, AZ
Home Values in the Area
Average Home Value in this Area
Purchase History
| Date | Type | Sale Price | Title Company |
|---|---|---|---|
| Warranty Deed | $450,000 | Security Title Agency Inc | |
| Interfamily Deed Transfer | -- | None Available | |
| Warranty Deed | $290,000 | Chicago Title Agency Inc | |
| Interfamily Deed Transfer | -- | Chicago Title Agency Inc | |
| Interfamily Deed Transfer | -- | None Available | |
| Interfamily Deed Transfer | -- | Security Title Agency | |
| Interfamily Deed Transfer | -- | Security Title Agency | |
| Special Warranty Deed | $324,000 | The Talon Group | |
| Cash Sale Deed | $839,088 | First American Title |
Mortgage History
| Date | Status | Loan Amount | Loan Type |
|---|---|---|---|
| Open | $75,000 | New Conventional | |
| Closed | $65,000 | New Conventional | |
| Open | $407,000 | New Conventional | |
| Previous Owner | $405,000 | New Conventional | |
| Previous Owner | $69,287 | Credit Line Revolving | |
| Previous Owner | $259,200 | New Conventional | |
| Previous Owner | $261,000 | New Conventional | |
| Previous Owner | $258,208 | New Conventional | |
| Previous Owner | $267,450 | Unknown | |
| Previous Owner | $259,200 | New Conventional |
Property History
| Date | Event | Price | Change | Sq Ft Price |
|---|---|---|---|---|
| 03/11/2020 03/11/20 | Sold | $450,000 | 0.0% | $148 / Sq Ft |
| 02/02/2020 02/02/20 | Price Changed | $449,990 | -2.2% | $148 / Sq Ft |
| 01/17/2020 01/17/20 | For Sale | $459,990 | +58.6% | $151 / Sq Ft |
| 02/28/2014 02/28/14 | Sold | $290,000 | -1.4% | $95 / Sq Ft |
| 12/24/2013 12/24/13 | Pending | -- | -- | -- |
| 12/19/2013 12/19/13 | Price Changed | $294,000 | -0.3% | $96 / Sq Ft |
| 12/12/2013 12/12/13 | Price Changed | $294,900 | 0.0% | $97 / Sq Ft |
| 12/03/2013 12/03/13 | Price Changed | $295,000 | -1.3% | $97 / Sq Ft |
| 11/27/2013 11/27/13 | Price Changed | $298,900 | 0.0% | $98 / Sq Ft |
| 11/20/2013 11/20/13 | Price Changed | $299,000 | -1.6% | $98 / Sq Ft |
| 11/17/2013 11/17/13 | Price Changed | $304,000 | -0.3% | $100 / Sq Ft |
| 11/15/2013 11/15/13 | Price Changed | $304,900 | 0.0% | $100 / Sq Ft |
| 11/06/2013 11/06/13 | Price Changed | $305,000 | -1.0% | $100 / Sq Ft |
| 10/27/2013 10/27/13 | Price Changed | $308,000 | -2.2% | $101 / Sq Ft |
| 10/24/2013 10/24/13 | Price Changed | $314,999 | 0.0% | $103 / Sq Ft |
| 10/17/2013 10/17/13 | Price Changed | $315,000 | -1.6% | $103 / Sq Ft |
| 10/10/2013 10/10/13 | Price Changed | $319,999 | -1.2% | $105 / Sq Ft |
| 10/03/2013 10/03/13 | Price Changed | $323,999 | -0.3% | $106 / Sq Ft |
| 09/26/2013 09/26/13 | Price Changed | $324,999 | 0.0% | $107 / Sq Ft |
| 09/14/2013 09/14/13 | Price Changed | $325,000 | -1.5% | $107 / Sq Ft |
| 09/09/2013 09/09/13 | Price Changed | $330,000 | -2.9% | $108 / Sq Ft |
| 08/22/2013 08/22/13 | For Sale | $340,000 | -- | $111 / Sq Ft |
Tax History Compared to Growth
Tax History
| Year | Tax Paid | Tax Assessment Tax Assessment Total Assessment is a certain percentage of the fair market value that is determined by local assessors to be the total taxable value of land and additions on the property. | Land | Improvement |
|---|---|---|---|---|
| 2025 | $2,160 | $36,706 | -- | -- |
| 2024 | $2,798 | $34,958 | -- | -- |
| 2023 | $2,798 | $46,820 | $9,360 | $37,460 |
| 2022 | $2,700 | $34,610 | $6,920 | $27,690 |
| 2021 | $2,822 | $31,720 | $6,340 | $25,380 |
| 2020 | $2,807 | $30,420 | $6,080 | $24,340 |
| 2019 | $3,187 | $27,670 | $5,530 | $22,140 |
| 2018 | $3,096 | $27,270 | $5,450 | $21,820 |
| 2017 | $2,921 | $27,230 | $5,440 | $21,790 |
| 2016 | $2,777 | $27,980 | $5,590 | $22,390 |
| 2015 | $2,705 | $26,900 | $5,380 | $21,520 |
Agents Affiliated with this Home
-
A
Seller's Agent in 2020
Angel Corkery
HomeSmart
(602) 230-7600
15 Total Sales
-

Buyer's Agent in 2020
Jami Asanovich
Keller Williams Realty Phoenix
(480) 888-7450
1 in this area
24 Total Sales
-
B
Seller's Agent in 2014
Becky Wolf
Locality Real Estate
(480) 767-3491
62 Total Sales
Map
Source: Arizona Regional Multiple Listing Service (ARMLS)
MLS Number: 4987192
APN: 304-72-642
- 4276 E Yellowstone Place
- 5446 S Sandstone Ct
- 4321 E Zion Way
- 4411 E Zion Way
- 21423 S 147th St
- 1246 E Penedes Dr
- 1254 E Penedes Dr
- 4135 E Grand Canyon Dr
- 1272 E Penedes Dr
- 3990 E Iris Dr
- 1266 E Donato Dr
- 3994 E Grand Canyon Place
- 1224 E Coconino Way
- 4226 E Coconino Place
- 1343 E Plum St
- 1248 E Jude Ln
- 1284 E Coconino Way
- 5719 S Quartz St
- 1296 E Coconino Way
- 4215 E Prescott Place
