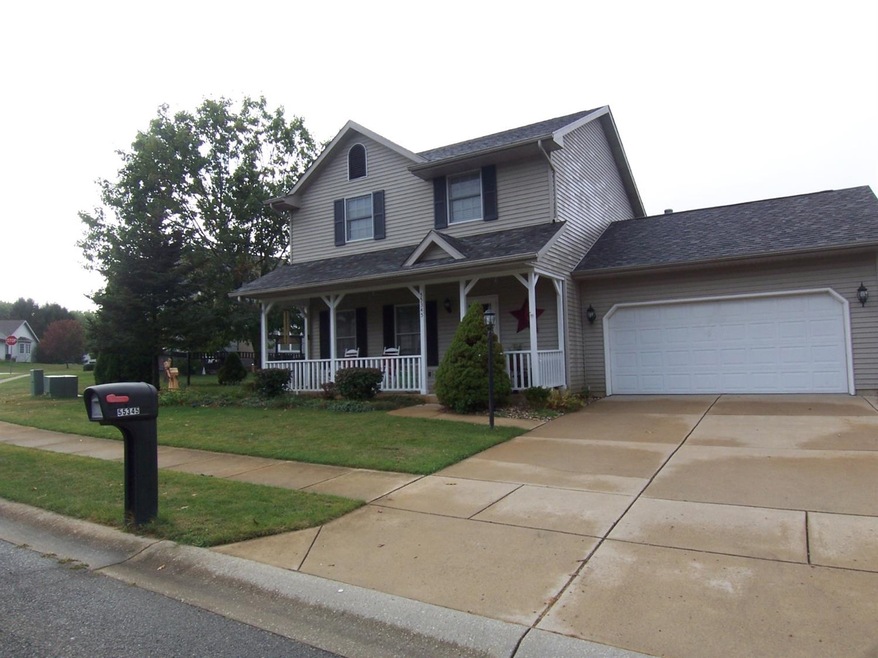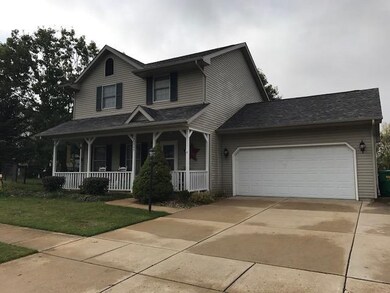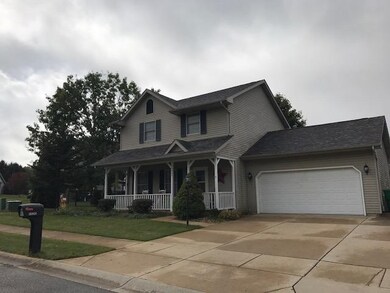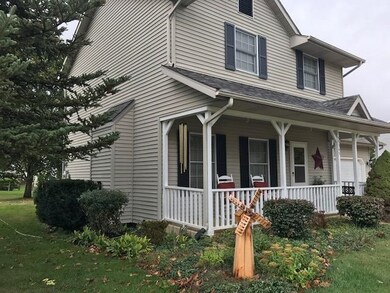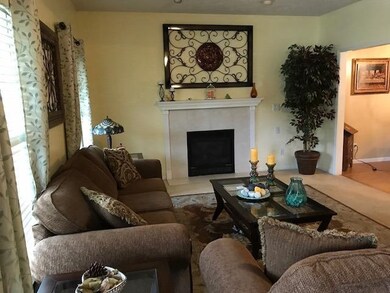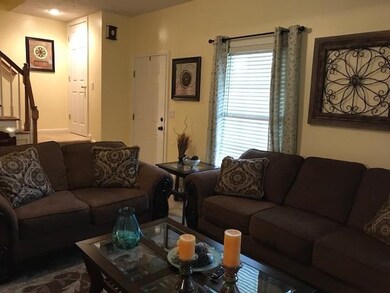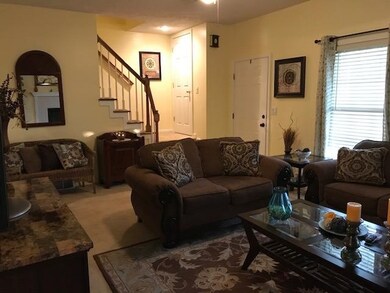
55345 Windswept Ln New Carlisle, IN 46552
Highlights
- Recreation Room
- Covered Patio or Porch
- 2 Car Attached Garage
- New Prairie High School Rated 9+
- Double Oven
- Cooling Available
About This Home
As of November 2017Brand new on the market! Desirable and attractive 3 bedroom, 2 1/2 bath in the New Prairie School District. Located in Prairie Knolls Subdivision in New Carlisle just off of County Line Road. The living room offers a cozy gas fireplace. An open concept dining room/kitchen has new appliances, Frigidaire Series-stainless steel that remain with the home. Main floor laundry, finished lower level, lots of storage, and so much more! Call for your private showing today! Very well taken care of and immaculate. Let me be the first to say, Welcome Home,!
Last Agent to Sell the Property
Coldwell Banker Realty License #RB14047938 Listed on: 10/05/2017

Home Details
Home Type
- Single Family
Est. Annual Taxes
- $1,223
Year Built
- Built in 1997
Lot Details
- 0.33 Acre Lot
- Lot Dimensions are 95 x 150
- Landscaped
- Paved or Partially Paved Lot
- Level Lot
HOA Fees
- $8 Monthly HOA Fees
Parking
- 2 Car Attached Garage
- Garage Door Opener
- Off-Street Parking
Home Design
- Vinyl Siding
Interior Spaces
- 2,808 Sq Ft Home
- 2-Story Property
- Living Room with Fireplace
- Dining Room
- Recreation Room
- Home Security System
- Basement
Kitchen
- Double Oven
- Portable Electric Range
- Microwave
- Dishwasher
- Disposal
Bedrooms and Bathrooms
- 3 Bedrooms
- En-Suite Primary Bedroom
- Bathroom on Main Level
Laundry
- Laundry Room
- Laundry on main level
- Dryer
- Washer
Outdoor Features
- Covered Patio or Porch
- Storage Shed
Utilities
- Cooling Available
- Forced Air Heating System
- Heating System Uses Natural Gas
- Well
- Water Softener is Owned
- Septic System
- Cable TV Available
Listing and Financial Details
- Assessor Parcel Number 710603151011000017
Community Details
Overview
- New Prairie Knolls Sec 01 Subdivision
Building Details
- Net Lease
Ownership History
Purchase Details
Home Financials for this Owner
Home Financials are based on the most recent Mortgage that was taken out on this home.Purchase Details
Home Financials for this Owner
Home Financials are based on the most recent Mortgage that was taken out on this home.Purchase Details
Purchase Details
Purchase Details
Home Financials for this Owner
Home Financials are based on the most recent Mortgage that was taken out on this home.Purchase Details
Home Financials for this Owner
Home Financials are based on the most recent Mortgage that was taken out on this home.Similar Homes in New Carlisle, IN
Home Values in the Area
Average Home Value in this Area
Purchase History
| Date | Type | Sale Price | Title Company |
|---|---|---|---|
| Deed | -- | -- | |
| Warranty Deed | -- | Fidelity National Title | |
| Warranty Deed | -- | -- | |
| Sheriffs Deed | -- | -- | |
| Interfamily Deed Transfer | -- | Nations Title Agency | |
| Warranty Deed | -- | Meridian Title Corp |
Mortgage History
| Date | Status | Loan Amount | Loan Type |
|---|---|---|---|
| Open | $170,000 | New Conventional | |
| Previous Owner | $128,306 | FHA | |
| Previous Owner | $143,324 | FHA | |
| Previous Owner | $28,500 | Stand Alone Second | |
| Previous Owner | $114,000 | Adjustable Rate Mortgage/ARM |
Property History
| Date | Event | Price | Change | Sq Ft Price |
|---|---|---|---|---|
| 11/21/2017 11/21/17 | Sold | $190,000 | 0.0% | $68 / Sq Ft |
| 11/10/2017 11/10/17 | Pending | -- | -- | -- |
| 10/05/2017 10/05/17 | For Sale | $190,000 | +50.6% | $68 / Sq Ft |
| 04/30/2015 04/30/15 | Sold | $126,200 | 0.0% | $90 / Sq Ft |
| 03/12/2015 03/12/15 | Pending | -- | -- | -- |
| 03/02/2015 03/02/15 | For Sale | $126,200 | -- | $90 / Sq Ft |
Tax History Compared to Growth
Tax History
| Year | Tax Paid | Tax Assessment Tax Assessment Total Assessment is a certain percentage of the fair market value that is determined by local assessors to be the total taxable value of land and additions on the property. | Land | Improvement |
|---|---|---|---|---|
| 2024 | $1,915 | $228,900 | $60,300 | $168,600 |
| 2023 | $2,437 | $236,500 | $62,800 | $173,700 |
| 2022 | $2,487 | $228,400 | $62,800 | $165,600 |
| 2021 | $1,889 | $173,400 | $23,500 | $149,900 |
| 2020 | $1,866 | $170,800 | $20,900 | $149,900 |
| 2019 | $1,849 | $169,900 | $20,000 | $149,900 |
| 2018 | $1,575 | $153,800 | $17,700 | $136,100 |
| 2017 | $1,114 | $126,300 | $14,400 | $111,900 |
| 2016 | $1,223 | $127,700 | $14,400 | $113,300 |
| 2014 | $1,091 | $128,800 | $14,400 | $114,400 |
| 2013 | -- | $130,100 | $14,400 | $115,700 |
Agents Affiliated with this Home
-
Renae Taylor

Seller's Agent in 2017
Renae Taylor
Coldwell Banker Realty
(219) 242-1083
31 Total Sales
-
Mark Line
M
Seller's Agent in 2015
Mark Line
Century 21 Circle
(219) 712-1861
7 Total Sales
Map
Source: Northwest Indiana Association of REALTORS®
MLS Number: GNR423589
APN: 71-06-03-151-011.000-017
- 55355 Suncrest Dr
- 33696 Adelman Ct
- 33811 Ferncrest Ct
- 55312 Forest Cove Ct
- 55232 Sundance Dr
- 55420 Forest Cove Ct
- 55554 County Line Rd
- 54760 County Line Rd
- 305 Hill Top Ct
- 305 Hilltop Ct
- 312 W Rigg St
- 55420 County Line Rd
- 8196 E Walnut Ridge
- 32946 Barn Owl Ct
- 710 Thunderbird Dr
- 32980 Nature View Dr
- 750 W Michigan St
- 732 W Michigan St
- The Ara Plan at Stone Oak Estates
- The Leahy Plan at Stone Oak Estates
