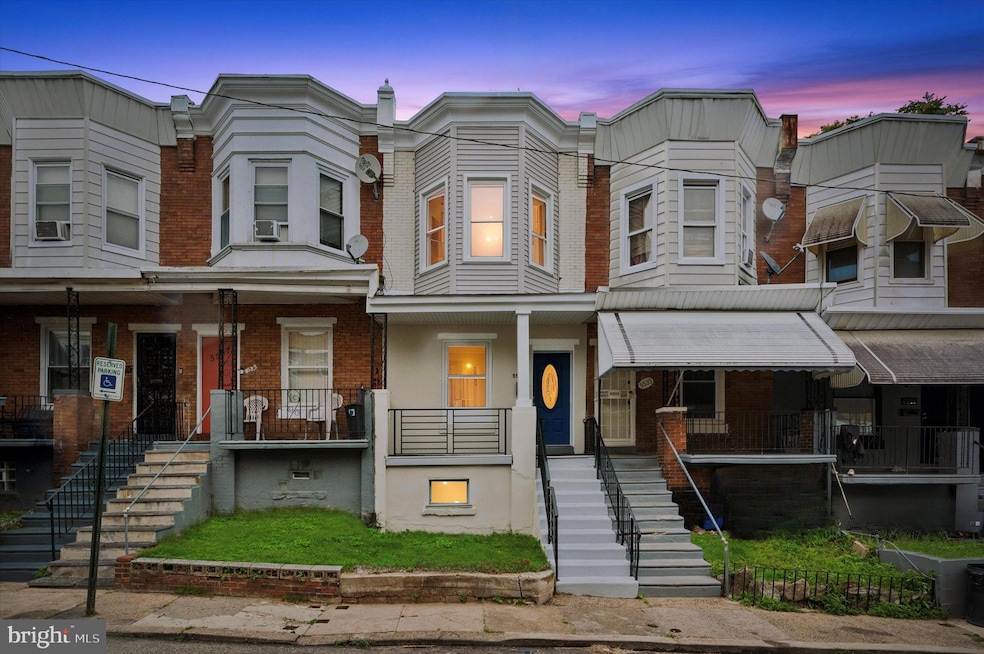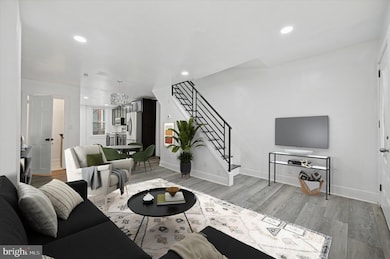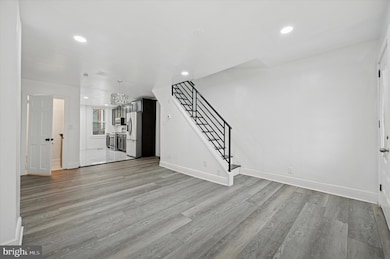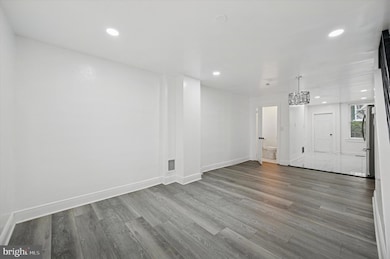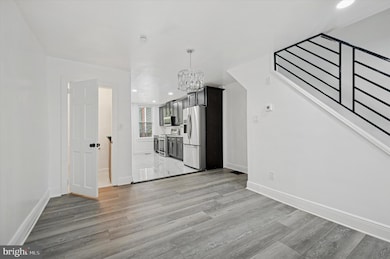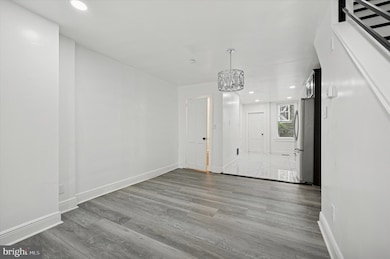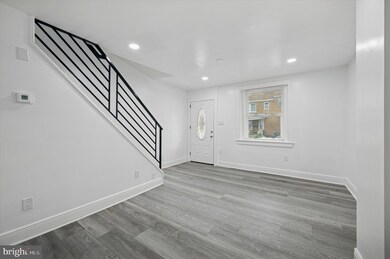5535 Ardleigh St Philadelphia, PA 19138
East Germantown NeighborhoodEstimated payment $1,416/month
Highlights
- Traditional Architecture
- No HOA
- Central Heating and Cooling System
About This Home
***This property is eligible for 100% financing and/or up to 5% assistance with closing costs***
Welcome to this tastefully renovated rowhouse located in the sought-after East Germantown neighborhood of Philadelphia, Pennsylvania. This delightful home features 3 generously-sized bedrooms and 1.5 bathrooms, striking the perfect balance between modern elegance and everyday comfort.
Upon entering, you will be greeted by an open concept living space that is beautifully illuminated by natural light. The space has been thoughtfully updated to reflect a contemporary aesthetic while still retaining its timeless charm.
Each of the three bedrooms is a sanctuary in itself, offering ample space for rest and rejuvenation. Large windows drench each room in sunlight, enhancing the tranquil ambiance.
Owning this property provides a unique opportunity to enjoy a sleek, fully-renovated home in a bustling neighborhood. With its blend of comfort, style, and prime location, this home truly stands out in East Germantown.
Don't miss the chance to make this inviting house your new home. Explore the potential this property presents and immerse yourself in the vibrant lifestyle of East Germantown.
Townhouse Details
Home Type
- Townhome
Est. Annual Taxes
- $1,500
Year Built
- Built in 1900
Lot Details
- 784 Sq Ft Lot
- Lot Dimensions are 14.00 x 56.00
Parking
- On-Street Parking
Home Design
- Traditional Architecture
- Brick Foundation
- Masonry
Interior Spaces
- 948 Sq Ft Home
- Property has 2 Levels
- Unfinished Basement
- Basement Fills Entire Space Under The House
Bedrooms and Bathrooms
- 3 Bedrooms
Utilities
- Central Heating and Cooling System
- Natural Gas Water Heater
Community Details
- No Home Owners Association
- Germantown Subdivision
Listing and Financial Details
- Tax Lot 55
- Assessor Parcel Number 122303400
Map
Home Values in the Area
Average Home Value in this Area
Tax History
| Year | Tax Paid | Tax Assessment Tax Assessment Total Assessment is a certain percentage of the fair market value that is determined by local assessors to be the total taxable value of land and additions on the property. | Land | Improvement |
|---|---|---|---|---|
| 2026 | $981 | $107,200 | $21,440 | $85,760 |
| 2025 | $981 | $107,200 | $21,440 | $85,760 |
| 2024 | $981 | $107,200 | $21,440 | $85,760 |
| 2023 | $981 | $70,100 | $14,000 | $56,100 |
| 2022 | $592 | $70,100 | $14,000 | $56,100 |
| 2021 | $592 | $0 | $0 | $0 |
| 2020 | $592 | $0 | $0 | $0 |
| 2019 | $619 | $0 | $0 | $0 |
| 2018 | $622 | $0 | $0 | $0 |
| 2017 | $622 | $0 | $0 | $0 |
| 2016 | $622 | $0 | $0 | $0 |
| 2015 | $713 | $0 | $0 | $0 |
| 2014 | -- | $53,200 | $3,842 | $49,358 |
| 2012 | -- | $8,064 | $1,337 | $6,727 |
Property History
| Date | Event | Price | List to Sale | Price per Sq Ft |
|---|---|---|---|---|
| 08/07/2025 08/07/25 | Price Changed | $244,900 | -2.0% | $258 / Sq Ft |
| 06/11/2025 06/11/25 | For Sale | $249,900 | -- | $264 / Sq Ft |
Purchase History
| Date | Type | Sale Price | Title Company |
|---|---|---|---|
| Deed | -- | -- |
Source: Bright MLS
MLS Number: PAPH2491918
APN: 122303400
- 5519 Ardleigh St
- 5520 Matthews St
- 6125 N Beechwood St
- 2138 W Godfrey Ave
- 6121 N Beechwood St
- 5527 Sprague St
- 6144 N Norwood St
- 5530 Matthews St
- 5616 Sprague St
- 1043 E Chelten Ave
- 6075 N Norwood St
- 6102 N Norwood St
- 1008 E Chelten Ave
- 1039 E Chelten Ave
- 5528 Sprague St
- 5526 Sprague St
- 1108 E Stafford St
- 1124 E Stafford St
- 6065 N Beechwood St
- 5704 Sprague St
- 5548 Matthews St
- 5524 Matthews St Unit 10
- 5581 Blakemore St
- 968 E Woodlawn Ave
- 2130 W Spencer Ave
- 6314 Wister St
- 1203 E Chelten Ave
- 6043 Wister St Unit 2F
- 6138 N Lambert St
- 6328 N Beechwood St
- 6308 N Lambert St
- 2103 E Chelten Ave Unit 1
- 6016 N 20th St
- 849 E Chelten Ave Unit 1
- 849 E Chelten Ave Unit 5
- 1999 Church Ln Unit 1
- 6422 N 21st St
- 2025 Widener Place
- 6412 Limekiln Pike
- 747 E Woodlawn St
