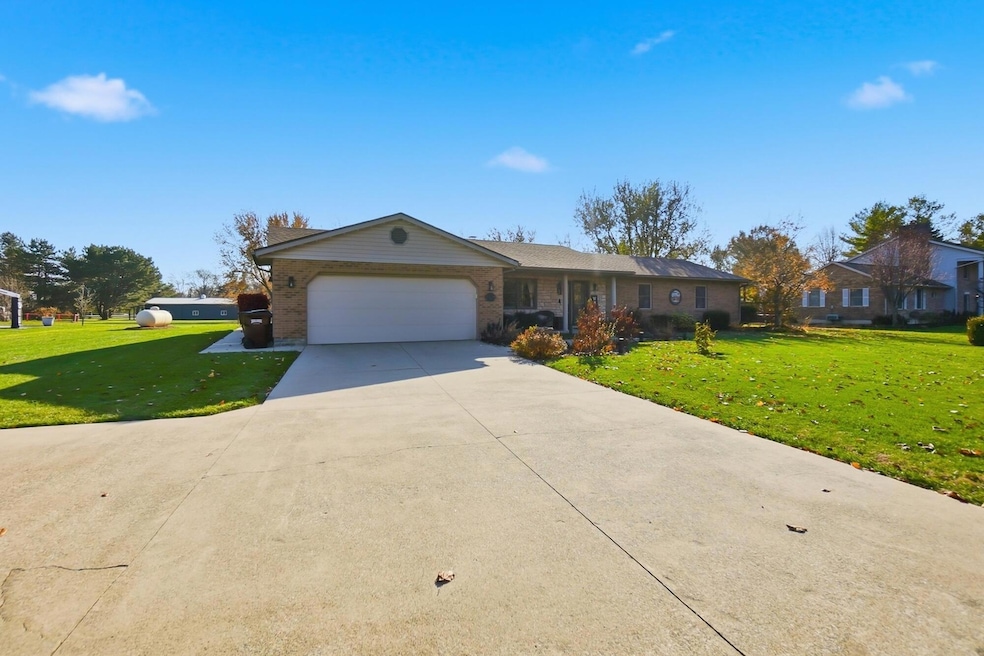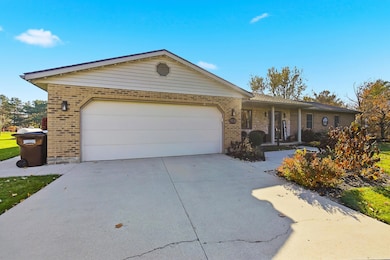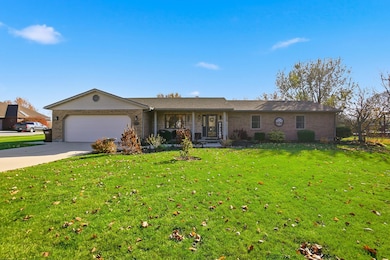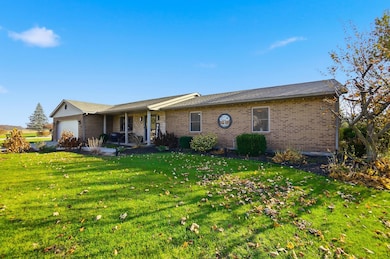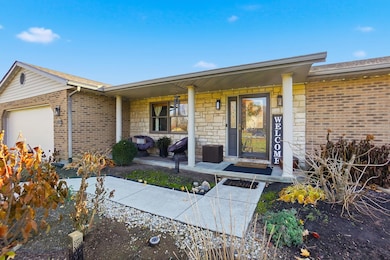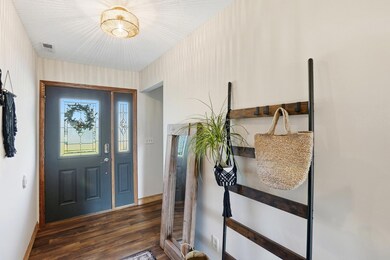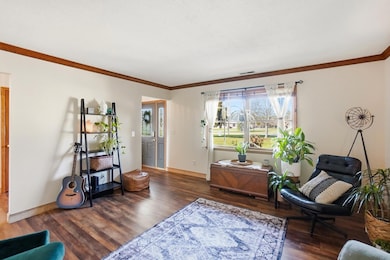5535 Auburn Dr Greenville, OH 45331
Estimated payment $2,421/month
Highlights
- Spa
- Multiple Fireplaces
- Cul-De-Sac
- 1.17 Acre Lot
- No HOA
- Porch
About This Home
This 4 bedroom 2 bath brick ranch home is located on a quiet cul de sac just outside of Greenville. This move in ready home offers a lot of living space on little over one acre. Open kitchen has granite countertops, new backsplash with all kitchen appliances staying.. Enjoy the oversized living room with additional office/art room. Updated painting and flooring throughout. Outside enjoy an inviting front porch, front of the house permanent lights (Govee), a small fenced in area and great patio with firepit area or relax in the 5 person hot tub. Recent updates include windows in all bedrooms, garage door, HVAC (2024) and roof (2022). Septic was pumped and inspected in 2023.
Listing Agent
Coldwell Banker Heritage Realtors License #2018001332 Listed on: 11/21/2025

Home Details
Home Type
- Single Family
Est. Annual Taxes
- $3,710
Year Built
- Built in 1991
Lot Details
- 1.17 Acre Lot
- Cul-De-Sac
- Fenced
Parking
- 2 Car Attached Garage
Home Design
- Brick Exterior Construction
- Slab Foundation
Interior Spaces
- 2,790 Sq Ft Home
- 1-Story Property
- Multiple Fireplaces
- Electric Fireplace
- Gas Fireplace
Kitchen
- Range
- Microwave
- Dishwasher
Bedrooms and Bathrooms
- 4 Bedrooms
- 2 Full Bathrooms
Outdoor Features
- Spa
- Patio
- Shed
- Porch
Utilities
- Forced Air Heating and Cooling System
- Heating System Uses Propane
- Propane
- Well
- Septic Tank
Community Details
- No Home Owners Association
Listing and Financial Details
- Assessor Parcel Number F24031031000042000
Map
Home Values in the Area
Average Home Value in this Area
Tax History
| Year | Tax Paid | Tax Assessment Tax Assessment Total Assessment is a certain percentage of the fair market value that is determined by local assessors to be the total taxable value of land and additions on the property. | Land | Improvement |
|---|---|---|---|---|
| 2024 | $3,715 | $108,550 | $14,000 | $94,550 |
| 2023 | $3,710 | $108,550 | $14,000 | $94,550 |
| 2022 | $3,140 | $83,080 | $14,670 | $68,410 |
| 2021 | $3,153 | $83,080 | $14,670 | $68,410 |
| 2020 | $3,160 | $83,080 | $14,670 | $68,410 |
| 2019 | $2,946 | $76,860 | $14,670 | $62,190 |
| 2018 | $2,962 | $76,860 | $14,670 | $62,190 |
| 2017 | $2,703 | $76,860 | $14,670 | $62,190 |
| 2016 | $2,709 | $69,240 | $14,670 | $54,570 |
| 2015 | $2,709 | $69,240 | $14,670 | $54,570 |
| 2014 | $2,712 | $69,240 | $14,670 | $54,570 |
| 2013 | $2,751 | $69,240 | $14,670 | $54,570 |
Property History
| Date | Event | Price | List to Sale | Price per Sq Ft |
|---|---|---|---|---|
| 11/21/2025 11/21/25 | For Sale | $399,900 | -- | $143 / Sq Ft |
Purchase History
| Date | Type | Sale Price | Title Company |
|---|---|---|---|
| Warranty Deed | $315,000 | Hayes Margaret | |
| Warranty Deed | $315,000 | Hayes Margaret | |
| Interfamily Deed Transfer | -- | None Available | |
| Survivorship Deed | $322,500 | Attorney | |
| Deed | $150,000 | -- | |
| Deed | $13,500 | -- | |
| Deed | $22,000 | -- |
Mortgage History
| Date | Status | Loan Amount | Loan Type |
|---|---|---|---|
| Previous Owner | $172,000 | New Conventional | |
| Previous Owner | $204,250 | New Conventional | |
| Previous Owner | $120,000 | New Conventional |
Source: Western Regional Information Systems & Technology (WRIST)
MLS Number: 1042637
APN: F24-0-310-31-00-00-42000
- 403 S High St
- 142 N Main St
- 125 W Chestnut St
- 309 S High St
- 2200 Deerfield Crossing Unit 2222
- 11 N Miami St Unit 1
- 90 Maryville Ln
- 1321 Fairfax Ave
- 17 Lawndale Ct
- 1002 Park Ave
- 75 Woods Dr
- 316 N College St
- 2411 New Castle Dr
- 2401 Highland Ct
- 428 Wood St
- 187 Westhaven Dr
- 1030 Office Redharvest Dr
- 510 N Wayne St Unit 3
- 2257 Shamrock Ln
- 1850 Towne Park Dr
