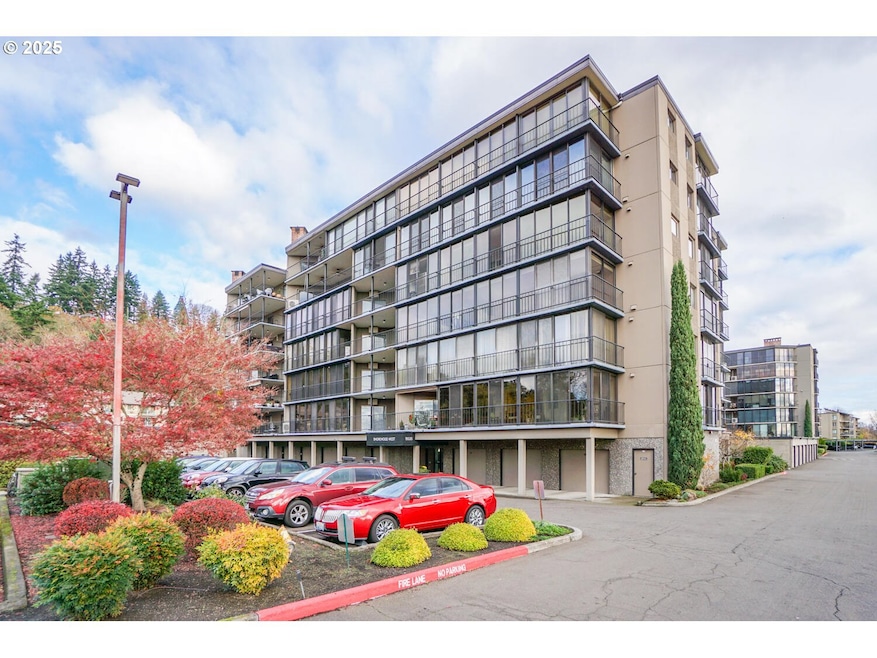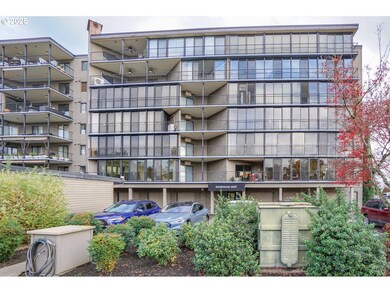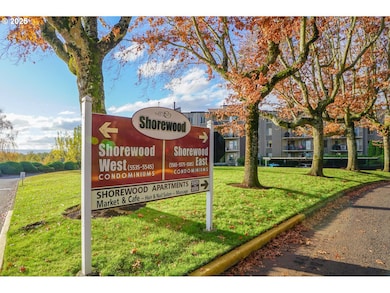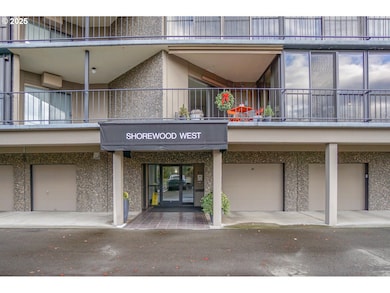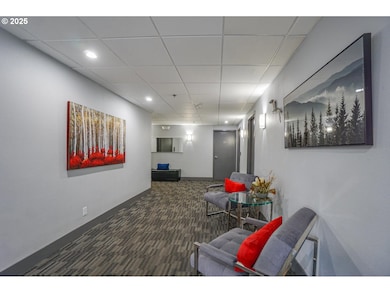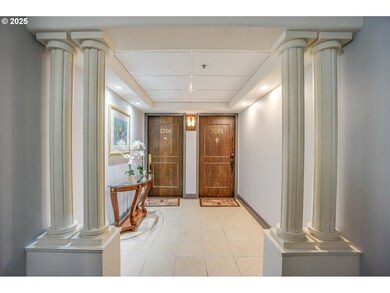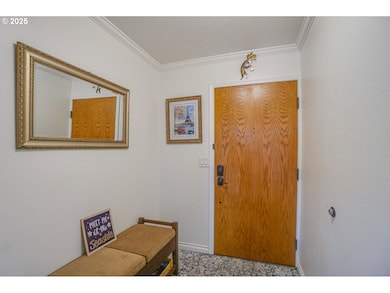5535 E Evergreen Blvd Unit 7205 Vancouver, WA 98661
Estimated payment $4,498/month
Highlights
- Very Popular Property
- River View
- Engineered Wood Flooring
- Indoor Pool
- Pond
- 2 Fireplaces
About This Home
Views of Columbia River and territory from 2 enclosed balcony/sunrooms. Pet friendly and mobility accessible. Ground level entry; take the elevator to your home. A small cozy enclosed balcony off the living room offers a great place to enjoy the natural light in the daytime and the city lights at night. The south and west facing enclosed balcony offer approximately 300 sq ft of extra living space. Sliding windows on the balconies open to the outside air. Secure entry on the lower level, choose elevator or stairs to ascend to floor #2. Enjoy not only the views but the easy access to the activities and fabulous waterfront restaurants that Vancouver has to offer. Pleasant walking around the pond occupied by beautiful ducks and swans. Kitchen is recently updated with new appliances. Granite counter tops, under cabinet lighting, eating area, island bar and pantry. Laundry room includes washer and dryer. Spacious main bedroom has a large walk-in closet and sliding door to the balcony. The 2nd bedroom is very spacious with double closets and sliding door to the balcony. The living room and great room both have wood fireplaces. Heat and cooling are provided by the wall mounted heat pump units. An oversized 1 car garage with opener is located on the ground level of the building with indoor access to the entry lobby. Lots of extra parking. Plenty of area to walk the dog or take a stroll around the complex. Stop into the on-site restaurant. The common area includes: indoor swimming pool with retractable ceiling for up the summer months, hot tub, and sauna. A party room has a kitchen, seating areas and pool table. Easy living with professional yard and grounds maintenance.
Property Details
Home Type
- Condominium
Est. Annual Taxes
- $4,907
Year Built
- Built in 1984
Lot Details
- 1 Common Wall
- Landscaped
- Sprinkler System
HOA Fees
- $1,190 Monthly HOA Fees
Parking
- 1 Car Attached Garage
- Oversized Parking
- Garage on Main Level
- Garage Door Opener
- Driveway
- Controlled Entrance
Property Views
- River
- Mountain
- Territorial
Home Design
- Stone Siding
- Stucco Exterior
Interior Spaces
- 1,664 Sq Ft Home
- 1-Story Property
- High Ceiling
- Ceiling Fan
- 2 Fireplaces
- Wood Burning Fireplace
- Natural Light
- Double Pane Windows
- Aluminum Window Frames
- Sliding Doors
- Family Room
- Living Room
- Dining Room
- Sun or Florida Room
- Utility Room
- Laundry Room
- Engineered Wood Flooring
- Basement Storage
Kitchen
- Free-Standing Range
- Dishwasher
- Stainless Steel Appliances
- Granite Countertops
Bedrooms and Bathrooms
- 2 Bedrooms
- In-Law or Guest Suite
- 2 Full Bathrooms
Home Security
- Intercom Access
- Security Lights
Accessible Home Design
- Accessible Elevator Installed
- Accessible Hallway
- Accessibility Features
Outdoor Features
- Indoor Pool
- Pond
- Balcony
- Outdoor Water Feature
Location
- Upper Level
Schools
- Harney Elementary School
- Mcloughlin Middle School
- Fort Vancouver High School
Utilities
- Cooling System Mounted In Outer Wall Opening
- Baseboard Heating
- Electric Water Heater
- Municipal Trash
Listing and Financial Details
- Assessor Parcel Number 035770472
Community Details
Overview
- 72 Units
- Shorewood West Condo Association, Phone Number (503) 598-0552
- Shorewood West Condo Ph 2 Subdivision
- On-Site Maintenance
Amenities
- Community Deck or Porch
- Common Area
- Meeting Room
- Party Room
- Elevator
Recreation
- Community Pool
- Community Spa
Security
- Resident Manager or Management On Site
- Fire Sprinkler System
Map
Home Values in the Area
Average Home Value in this Area
Tax History
| Year | Tax Paid | Tax Assessment Tax Assessment Total Assessment is a certain percentage of the fair market value that is determined by local assessors to be the total taxable value of land and additions on the property. | Land | Improvement |
|---|---|---|---|---|
| 2025 | $4,907 | $581,258 | -- | $581,258 |
| 2024 | $4,580 | $503,380 | -- | $503,380 |
| 2023 | $4,508 | $331,704 | $0 | $331,704 |
| 2022 | $4,222 | $484,837 | $0 | $484,837 |
| 2021 | $4,192 | $422,932 | $0 | $422,932 |
| 2020 | $3,855 | $395,548 | $0 | $395,548 |
| 2019 | $3,883 | $376,785 | $0 | $376,785 |
| 2018 | $3,572 | $393,205 | $0 | $0 |
| 2017 | $3,368 | $300,293 | $0 | $0 |
| 2016 | $2,883 | $295,493 | $0 | $0 |
| 2015 | -- | $241,800 | $0 | $0 |
| 2014 | -- | $88,758 | $0 | $0 |
| 2013 | -- | $76,997 | $0 | $0 |
Property History
| Date | Event | Price | List to Sale | Price per Sq Ft | Prior Sale |
|---|---|---|---|---|---|
| 11/22/2025 11/22/25 | For Sale | $549,000 | +83.0% | $330 / Sq Ft | |
| 05/01/2019 05/01/19 | Sold | $300,000 | -27.9% | $180 / Sq Ft | View Prior Sale |
| 03/29/2019 03/29/19 | Pending | -- | -- | -- | |
| 10/20/2018 10/20/18 | For Sale | $415,900 | -- | $250 / Sq Ft |
Purchase History
| Date | Type | Sale Price | Title Company |
|---|---|---|---|
| Special Warranty Deed | $300,000 | Clark County Title Company | |
| Warranty Deed | $290,000 | Clark County Title Co |
Mortgage History
| Date | Status | Loan Amount | Loan Type |
|---|---|---|---|
| Open | $240,000 | New Conventional |
Source: Regional Multiple Listing Service (RMLS)
MLS Number: 332864214
APN: 035770-472
- 5535 E Evergreen Blvd Unit 7401
- 5535 E Evergreen Blvd Unit 7302
- 5535 E Evergreen Blvd Unit 7505
- 5575 E Evergreen Blvd Unit 4303
- 5585 E Evergreen Blvd Unit 5203
- 5575 E Evergreen Blvd Unit 4212
- 5585 E Evergreen Blvd Unit 5101
- 105 N Santa fe Dr
- 5511 SE Scenic Ln Unit 200
- 207 Phoenix Way
- 5421 SE Scenic Ln Unit 200
- 5421 SE Scenic Ln Unit 202
- 5421 SE Scenic Ln Unit 101
- 5605 SE Scenic Ln Unit 100
- 5615 SE Scenic Ln Unit 204
- 411 Monterey Way
- 206 Farview Dr
- 6019 SE Riverside Dr
- 6409 SE Evergreen Hwy
- 1016 SE 64th Ct
- 5555 E Evergreen Blvd
- 4601 E 18th St
- 1612 Bryant St
- 2700 E 5th St
- 3804 E 18th St
- 2011 Brandt Rd
- 7806 NE 12th St
- 7401 NE 18th St
- 1798 SE Columbia River Dr
- 2812 Falk Rd
- 2909 NE 57th Ave
- 7531 NE 18th St
- 2920 Falk Rd
- 4710 Plomondon St
- 3114 NE 57th Ave
- 3100 Falk Rd
- 3009 NE 57th Ave
- 3214 NE 62nd Ave
- 2220 NE Bridgecreek Ave
- 4500 Nicholson Rd
