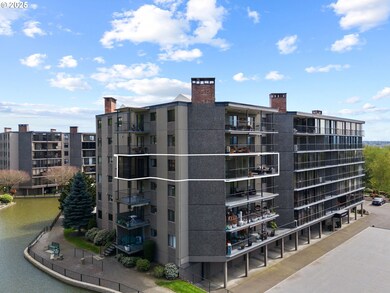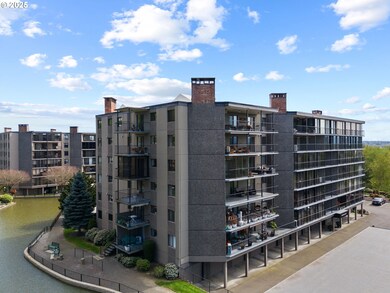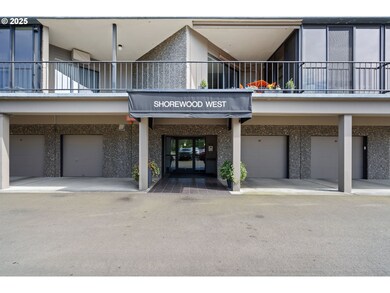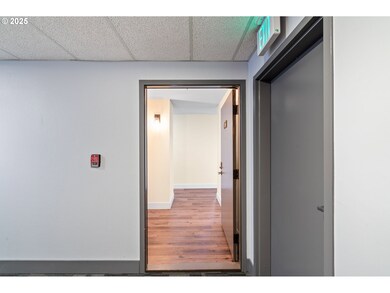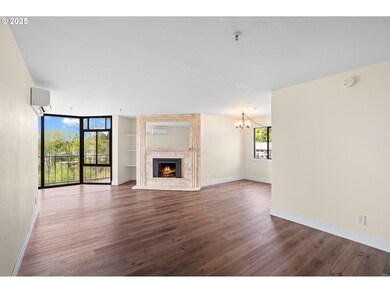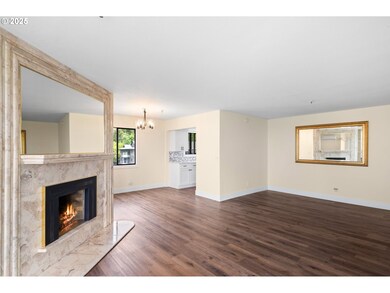5535 E Evergreen Blvd Unit 7401 Vancouver, WA 98661
Estimated payment $3,296/month
Total Views
9,607
2
Beds
2
Baths
1,240
Sq Ft
$322
Price per Sq Ft
Highlights
- Lap Pool
- Deck
- Meeting Room
- River View
- Quartz Countertops
- Elevator
About This Home
Beautifully updated 2 bedroom 2 bath 4th flr condo with impressive views from both balconies - The Columbia River to the SW and the Shorewood Pond to the North. Italian Marble floor-to-ceiling fireplace highlights the roomy living space with a wall of windows to enjoy the view. Upgraded Kitchen - quartz counters, darkSS appliances, tile backsplash, plus impressive bathroom remodel & new floors throughout. Just off WA-14 makes this an easy commute. HOA includes Pool, exercise rm, clubhouse
Property Details
Home Type
- Condominium
Est. Annual Taxes
- $3,595
Year Built
- Built in 1984
HOA Fees
- $884 Monthly HOA Fees
Parking
- 1 Car Detached Garage
- Parking Pad
- Off-Street Parking
- Deeded Parking
Home Design
- Brick Exterior Construction
Interior Spaces
- 1,240 Sq Ft Home
- 1-Story Property
- Gas Fireplace
- Double Pane Windows
- Sliding Doors
- Family Room
- Living Room
- Dining Room
- River Views
Kitchen
- Free-Standing Range
- Microwave
- Dishwasher
- Quartz Countertops
- Disposal
Bedrooms and Bathrooms
- 2 Bedrooms
- 2 Full Bathrooms
Laundry
- Laundry in unit
- Washer and Dryer
Accessible Home Design
- Accessibility Features
- Level Entry For Accessibility
Outdoor Features
- Lap Pool
- Balcony
- Deck
- Patio
Schools
- Harney Elementary School
- Mcloughlin Middle School
- Fort Vancouver High School
Utilities
- Forced Air Heating and Cooling System
- Heating System Uses Gas
- Gas Water Heater
- High Speed Internet
Additional Features
- 1 Common Wall
- Upper Level
Listing and Financial Details
- Assessor Parcel Number 035770488
Community Details
Overview
- 96 Units
- Shorewood West Owners Assoc Association, Phone Number (360) 693-1545
Amenities
- Community Deck or Porch
- Common Area
- Meeting Room
- Community Library
- Elevator
- Community Storage Space
Recreation
- Community Pool
- Community Spa
Security
- Resident Manager or Management On Site
Map
Create a Home Valuation Report for This Property
The Home Valuation Report is an in-depth analysis detailing your home's value as well as a comparison with similar homes in the area
Home Values in the Area
Average Home Value in this Area
Tax History
| Year | Tax Paid | Tax Assessment Tax Assessment Total Assessment is a certain percentage of the fair market value that is determined by local assessors to be the total taxable value of land and additions on the property. | Land | Improvement |
|---|---|---|---|---|
| 2025 | $3,847 | $454,547 | -- | $454,547 |
| 2024 | $3,595 | $394,665 | -- | $394,665 |
| 2023 | $3,533 | $260,359 | $0 | $260,359 |
| 2022 | $3,320 | $379,953 | $0 | $379,953 |
| 2021 | $3,297 | $332,591 | $0 | $332,591 |
| 2020 | $3,030 | $311,056 | $0 | $311,056 |
| 2019 | $3,048 | $296,202 | $0 | $296,202 |
| 2018 | $2,813 | $308,613 | $0 | $0 |
| 2017 | $2,653 | $236,478 | $0 | $0 |
| 2016 | $2,281 | $232,789 | $0 | $0 |
| 2015 | $2,302 | $191,248 | $0 | $0 |
| 2014 | -- | $182,238 | $0 | $0 |
| 2013 | -- | $159,518 | $0 | $0 |
Source: Public Records
Property History
| Date | Event | Price | Change | Sq Ft Price |
|---|---|---|---|---|
| 08/09/2025 08/09/25 | Price Changed | $399,900 | 0.0% | $323 / Sq Ft |
| 08/09/2025 08/09/25 | For Sale | $399,900 | -5.9% | $323 / Sq Ft |
| 08/01/2025 08/01/25 | Pending | -- | -- | -- |
| 07/01/2025 07/01/25 | Price Changed | $424,900 | -2.5% | $343 / Sq Ft |
| 05/21/2025 05/21/25 | Price Changed | $435,900 | -0.9% | $352 / Sq Ft |
| 04/23/2025 04/23/25 | For Sale | $439,900 | 0.0% | $355 / Sq Ft |
| 04/18/2025 04/18/25 | Off Market | $439,900 | -- | -- |
| 04/16/2025 04/16/25 | For Sale | $439,900 | +2.3% | $355 / Sq Ft |
| 05/26/2023 05/26/23 | Sold | $430,000 | -4.4% | $347 / Sq Ft |
| 04/22/2023 04/22/23 | Pending | -- | -- | -- |
| 03/17/2023 03/17/23 | Price Changed | $450,000 | -4.2% | $363 / Sq Ft |
| 02/03/2023 02/03/23 | For Sale | $469,900 | -- | $379 / Sq Ft |
Source: Regional Multiple Listing Service (RMLS)
Purchase History
| Date | Type | Sale Price | Title Company |
|---|---|---|---|
| Warranty Deed | $313 | None Listed On Document | |
| Warranty Deed | -- | Chicago Title |
Source: Public Records
Mortgage History
| Date | Status | Loan Amount | Loan Type |
|---|---|---|---|
| Previous Owner | $301,000 | New Conventional |
Source: Public Records
Source: Regional Multiple Listing Service (RMLS)
MLS Number: 329457079
APN: 035770-488
Nearby Homes
- 5535 E Evergreen Blvd Unit 7302
- 5535 E Evergreen Blvd Unit 7505
- 5545 E Evergreen Blvd Unit 6304
- 5545 E Evergreen Blvd Unit 6404
- 5585 E Evergreen Blvd
- 5585 E Evergreen Blvd Unit 5203
- 5575 E Evergreen Blvd Unit 4212
- 5585 E Evergreen Blvd Unit 5401
- 5511 SE Scenic Ln Unit 200
- 207 Phoenix Way
- 5421 SE Scenic Ln Unit 101
- 5421 SE Scenic Ln Unit 200
- 5433 SE Scenic Ln Unit 100
- 5433 SE Scenic Ln Unit 103
- 5401 SE Scenic Ln Unit 106
- 5401 SE Scenic Ln Unit 101
- 200 N Devine Rd
- 5605 SE Scenic Ln Unit 100
- 6002 E Evergreen Blvd
- 5615 SE Scenic Ln Unit 204
- 5555 E Evergreen Blvd
- 4601 E 18th St
- 1612 Bryant St
- 2700 E 5th St
- 3804 E 18th St
- 2011 Brandt Rd
- 7806 NE 12th St
- 3902 Gibbons St
- 7401 NE 18th St
- 2812 Falk Rd
- 2615 Neals Ln
- 2909 NE 57th Ave
- 7531 NE 18th St
- 2920 Falk Rd
- 4710 Plomondon St
- 3114 NE 57th Ave
- 3100 Falk Rd
- 3009 NE 57th Ave
- 3214 NE 62nd Ave
- 3330 NE 47th Ct

