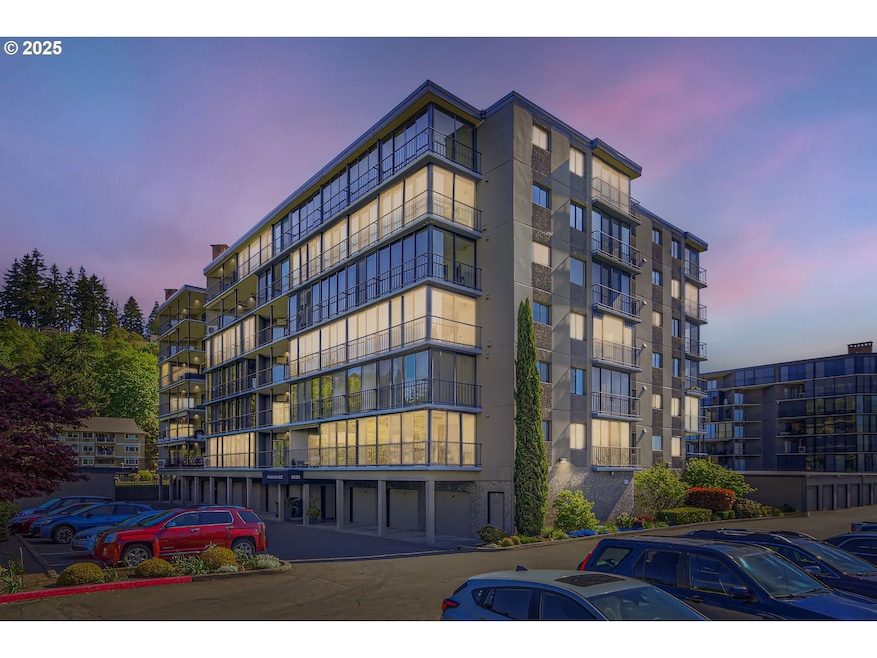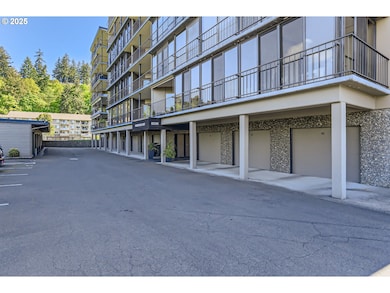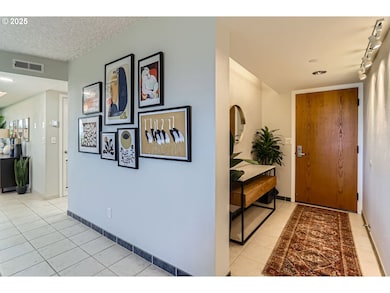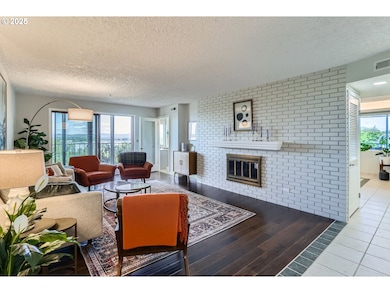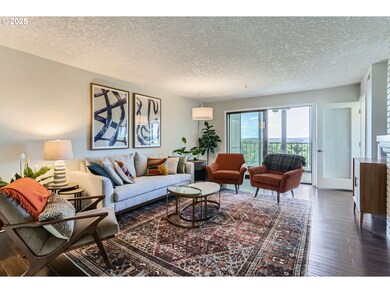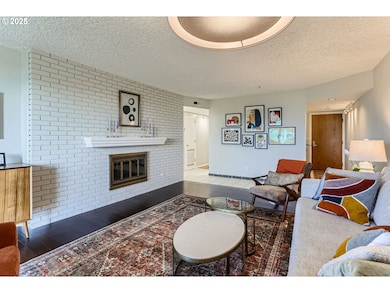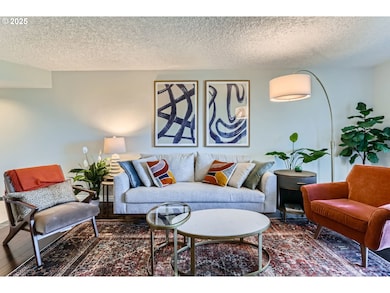5535 E Evergreen Blvd Unit 7505 Vancouver, WA 98661
Estimated payment $4,953/month
Highlights
- River View
- Engineered Wood Flooring
- Quartz Countertops
- Pond
- Sauna
- Community Pool
About This Home
Wake up to sweeping panoramic views of the Columbia River and unwind each evening with breathtaking sunsets—all from the comfort of this elegant, single-level residence. Thoughtfully designed for effortless luxury, this rare offering combines spacious living with refined finishes, all without the need to downsize. Enjoy seamless access to SR-14, I-205 & I-5, with PDX airport, Wintler Park, Grand Central Retail & the charm of downtown Vancouver just minutes away.Meticulously remodeled in 2015, this home features rich hardwood flooring, plush carpeting, and beautifully updated kitchen and baths with designer fixtures, premium countertops, and modern appliances. Three enclosed all-season porches extend your living space year-round, offering serene spots to relax or entertain. Comfort meets convenience with a rare combination of central ducted A/C and a new ductless system. Located near the elevator, the home also offers secure interior access to an oversized one-car garage—complete with a 240V outlet for your electric vehicle.
Listing Agent
Berkshire Hathaway HomeServices NW Real Estate Brokerage Phone: 360-609-5976 License #26254 Listed on: 04/25/2025

Co-Listing Agent
Berkshire Hathaway HomeServices NW Real Estate Brokerage Phone: 360-609-5976 License #128476
Property Details
Home Type
- Condominium
Est. Annual Taxes
- $5,440
Year Built
- Built in 1984
Lot Details
- 1 Common Wall
HOA Fees
- $1,338 Monthly HOA Fees
Parking
- 1 Car Attached Garage
- Extra Deep Garage
- Secured Garage or Parking
- Off-Street Parking
Property Views
- River
- City
- Mountain
Home Design
- Flat Roof Shape
- Slab Foundation
- Stone Siding
- Stucco Exterior
Interior Spaces
- 2,014 Sq Ft Home
- 1-Story Property
- Ceiling Fan
- Wood Burning Fireplace
- Double Pane Windows
- Aluminum Window Frames
- Family Room
- Living Room
- Dining Room
- Laundry Room
Kitchen
- Free-Standing Range
- Microwave
- Dishwasher
- Stainless Steel Appliances
- Kitchen Island
- Quartz Countertops
- Disposal
Flooring
- Engineered Wood
- Wall to Wall Carpet
- Tile
Bedrooms and Bathrooms
- 3 Bedrooms
- Dual Flush Toilets
Outdoor Features
- Pond
- Balcony
- Patio
Location
- Upper Level
- Property is near a bus stop
Schools
- Harney Elementary School
- Mcloughlin Middle School
- Fort Vancouver High School
Utilities
- Ductless Heating Or Cooling System
- Forced Air Heating and Cooling System
- Hot Water Heating System
- Municipal Trash
Listing and Financial Details
- Assessor Parcel Number 035770508
Community Details
Overview
- 72 Units
- Sherwood Association, Phone Number (360) 693-2545
- Shorewood West Condo Subdivision
- On-Site Maintenance
Amenities
- Community Deck or Porch
- Common Area
- Sauna
- Party Room
- Elevator
Recreation
- Community Pool
- Community Spa
Map
Home Values in the Area
Average Home Value in this Area
Tax History
| Year | Tax Paid | Tax Assessment Tax Assessment Total Assessment is a certain percentage of the fair market value that is determined by local assessors to be the total taxable value of land and additions on the property. | Land | Improvement |
|---|---|---|---|---|
| 2025 | $5,809 | $719,546 | -- | $719,546 |
| 2024 | $5,440 | $595,933 | -- | $595,933 |
| 2023 | $5,333 | $393,984 | $0 | $393,984 |
| 2022 | $5,039 | $573,498 | $0 | $573,498 |
| 2021 | $5,003 | $504,785 | $0 | $504,785 |
| 2020 | $4,596 | $472,102 | $0 | $472,102 |
| 2019 | $4,611 | $449,298 | $0 | $449,298 |
| 2018 | $4,279 | $466,923 | $0 | $0 |
| 2017 | $4,038 | $359,719 | $0 | $0 |
| 2016 | $3,493 | $354,317 | $0 | $0 |
| 2015 | $3,442 | $292,905 | $0 | $0 |
| 2014 | -- | $272,550 | $0 | $0 |
| 2013 | -- | $242,263 | $0 | $0 |
Property History
| Date | Event | Price | List to Sale | Price per Sq Ft | Prior Sale |
|---|---|---|---|---|---|
| 08/01/2025 08/01/25 | Price Changed | $599,900 | -9.7% | $298 / Sq Ft | |
| 06/20/2025 06/20/25 | Price Changed | $664,000 | -1.6% | $330 / Sq Ft | |
| 04/25/2025 04/25/25 | For Sale | $674,900 | +13.4% | $335 / Sq Ft | |
| 08/16/2022 08/16/22 | Sold | $595,000 | -0.7% | $295 / Sq Ft | View Prior Sale |
| 07/31/2022 07/31/22 | Pending | -- | -- | -- | |
| 07/27/2022 07/27/22 | For Sale | $599,000 | -- | $297 / Sq Ft |
Purchase History
| Date | Type | Sale Price | Title Company |
|---|---|---|---|
| Warranty Deed | -- | Fidelity National Title | |
| Interfamily Deed Transfer | -- | None Available | |
| Warranty Deed | $420,000 | Clark County Title Company | |
| Interfamily Deed Transfer | -- | None Available | |
| Interfamily Deed Transfer | -- | Clark County Title | |
| Interfamily Deed Transfer | -- | Clark County Title | |
| Interfamily Deed Transfer | -- | -- | |
| Warranty Deed | $169,900 | Fidelity National Title | |
| Warranty Deed | -- | Clark County Title Company |
Mortgage History
| Date | Status | Loan Amount | Loan Type |
|---|---|---|---|
| Previous Owner | $210,000 | New Conventional | |
| Previous Owner | $110,000 | Purchase Money Mortgage | |
| Previous Owner | $192,000 | No Value Available |
Source: Regional Multiple Listing Service (RMLS)
MLS Number: 316815853
APN: 035770-508
- 5535 E Evergreen Blvd Unit 7401
- 5535 E Evergreen Blvd Unit 7302
- 5545 E Evergreen Blvd Unit 6304
- 5575 E Evergreen Blvd Unit 4303
- 5585 E Evergreen Blvd Unit 5203
- 5575 E Evergreen Blvd Unit 4212
- 5585 E Evergreen Blvd Unit 5101
- 105 N Santa fe Dr
- 5511 SE Scenic Ln Unit 200
- 207 Phoenix Way
- 5421 SE Scenic Ln Unit 200
- 5421 SE Scenic Ln Unit 202
- 5421 SE Scenic Ln Unit 101
- 5605 SE Scenic Ln Unit 100
- 5615 SE Scenic Ln Unit 204
- 411 Monterey Way
- 206 Farview Dr
- 6019 SE Riverside Dr
- 6409 SE Evergreen Hwy
- 1016 SE 64th Ct
- 5555 E Evergreen Blvd
- 4601 E 18th St
- 1612 Bryant St
- 2700 E 5th St
- 3804 E 18th St
- 2011 Brandt Rd
- 7806 NE 12th St
- 7401 NE 18th St
- 1798 SE Columbia River Dr
- 2812 Falk Rd
- 2909 NE 57th Ave
- 7531 NE 18th St
- 2920 Falk Rd
- 4710 Plomondon St
- 3114 NE 57th Ave
- 3100 Falk Rd
- 3009 NE 57th Ave
- 3214 NE 62nd Ave
- 2220 NE Bridgecreek Ave
- 4500 Nicholson Rd
