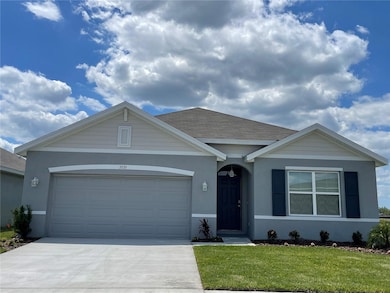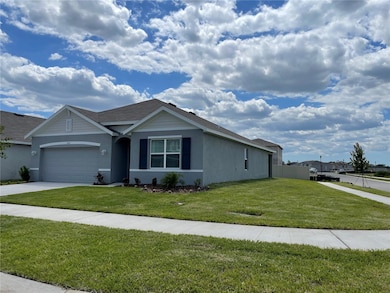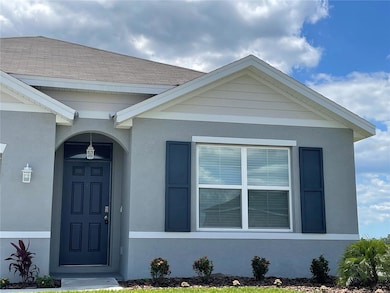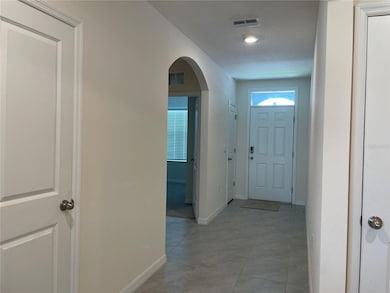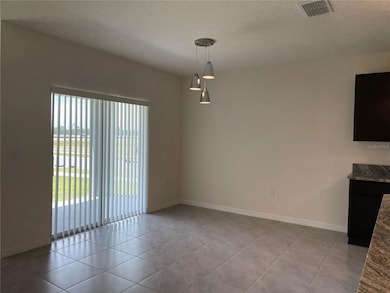
5535 Hollingworth Trail Wesley Chapel, FL 33545
Highlights
- Open Floorplan
- Corner Lot
- Community Pool
- Clubhouse
- Stone Countertops
- Covered Patio or Porch
About This Home
NO EXPENSE SPARE ON THIS GEM OF A HOME IN WESLEY CHAPEL! Located in the desirable Avalon Park West with unlimited access to resort-style pools, top of the line kids play areas and clubhouses. The elementary school is in walking distance in this up and coming neighborhood. This 4 bedroom 2 bathroom including monthly AC filter delivery makes this super wifi smart home for the on the go family. Nothing was left undone and a rare treasure to find, as you walk through the large foyer space there are two bedrooms and a bath located in the front of the home and down the stretch of the hall is another nicely sized bedroom near the large laundry room. The open kitchen floor plan is the next landing with gorgeous granite countertops with a middle sink island, stainless steel appliances, plenty of counter space and cabinets with upgraded modern lighting and a nice sized pantry. The dining space is just beyond the kitchen that leads to the covered lanai and spacious back and side yard. You pass through the large family room area into the master suite with dual vanity sinks, shower stall with decorative glass, separate lavatory and oversized master closet. Throughout the home are upgraded tile areas, modern toggle switches and upgraded light fixtures to set this home in the first place. Can't wait to fill up these rooms with your family.
Listing Agent
FIRST IN REAL ESTATE SERVICES Brokerage Phone: 813-345-8559 License #3586412 Listed on: 05/28/2025
Home Details
Home Type
- Single Family
Est. Annual Taxes
- $7,047
Year Built
- Built in 2022
Lot Details
- 7,533 Sq Ft Lot
- Corner Lot
- Metered Sprinkler System
Parking
- 2 Car Attached Garage
- Garage Door Opener
- Driveway
Interior Spaces
- 1,828 Sq Ft Home
- Open Floorplan
- Blinds
- Sliding Doors
- Combination Dining and Living Room
- Inside Utility
- Fire and Smoke Detector
Kitchen
- Range
- Microwave
- Dishwasher
- Stone Countertops
- Disposal
Flooring
- Carpet
- Tile
Bedrooms and Bathrooms
- 4 Bedrooms
- Walk-In Closet
- 2 Full Bathrooms
Laundry
- Laundry Room
- Dryer
- Washer
Outdoor Features
- Covered Patio or Porch
Schools
- New River Elementary School
- Thomas E Weightman Middle School
- Wesley Chapel High School
Utilities
- Central Heating and Cooling System
- Thermostat
- High Speed Internet
- Cable TV Available
Listing and Financial Details
- Residential Lease
- Security Deposit $2,300
- Property Available on 6/2/25
- 12-Month Minimum Lease Term
- $85 Application Fee
- 1 to 2-Year Minimum Lease Term
- Assessor Parcel Number 12-26-20-0110-01900-0150
Community Details
Overview
- Property has a Home Owners Association
- Collette Fullen Association, Phone Number (407) 480-4200
- Avalon Park West Subdivision
Amenities
- Clubhouse
Recreation
- Community Playground
- Community Pool
- Park
Pet Policy
- No Pets Allowed
Map
About the Listing Agent

I have been in the property management industry for 10 years currently, through the years I have gained knowledge and experience. August of 2023 I got my real estate license and shortly after became a Realtor.
Project management and investment are my specialty.
Please take a look at our website to view homes available for rent or sale.
If you’re looking to rent, sell or buy I would be more than happy to help please contact me directly.
Lauren's Other Listings
Source: Stellar MLS
MLS Number: TB8390968
APN: 12-26-20-0110-01900-0150
- 33105 Major Oak Dr
- 33369 Hamilton Hill Ln
- 33083 Frosted Clover Way
- 33062 Frosted Clover Way
- 33078 Major Oak Dr
- 5758 Hollingworth Trail
- 33928 Field Maple Loop
- 33036 Frosted Clover Way
- 33471 Hamilton Hill Ln
- 33002 Major Oak Dr
- 33488 Elm Hill Branch
- 5608 Wandering Willow Dr
- 5274 Turtle Bay Dr
- 33524 Elm Hill Branch
- 5571 Birch River Trail
- 5871 Halewood Way
- 5430 Thistle Field Ct
- 5325 Thistle Field Ct
- 33700 Hamilton Hill Ln
- 5068 Little Stream Ln
- 5439 Warrington Town Path
- 5522 Oxford Gray Rd
- 5510 Oxford Gray Rd
- 33078 Major Oak Dr
- 33036 Frosted Clover Way
- 33488 Elm Hill Branch
- 5623 Wandering Willow Dr
- 33008 Regent Canal St
- 5384 Oxford Gray Rd
- 5682 Banbury Ridge Run
- 5525 Thistle Field Ct
- 33870 Field Maple Loop
- 5363 Suncatcher Dr
- 32741 Coldwater Creek Loop
- 32531 Harmony Oaks Dr
- 34002 Painthorse Way
- 32331 Fish Hook Loop
- 32106 Cypress Valley Dr
- 4729 White Bay Cir
- 4645 White Bay Cir

