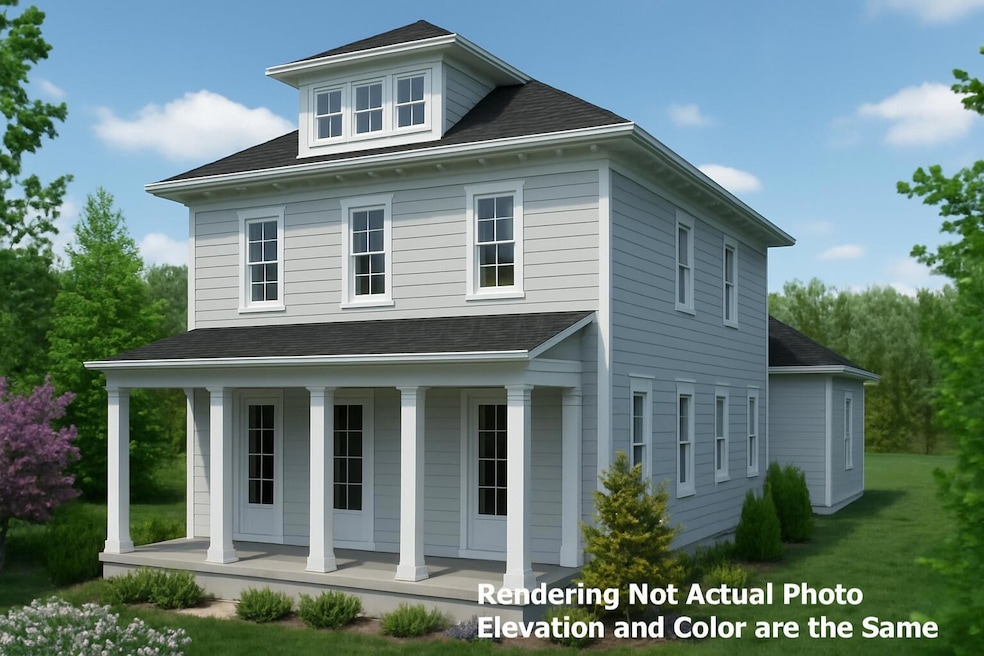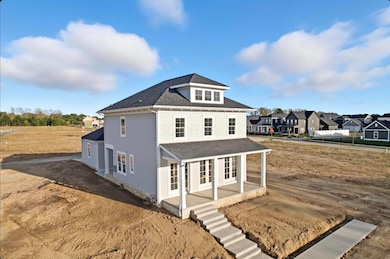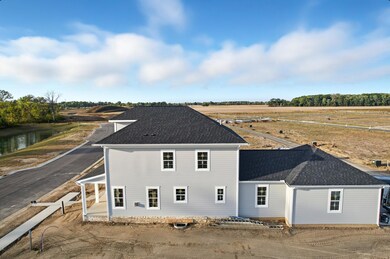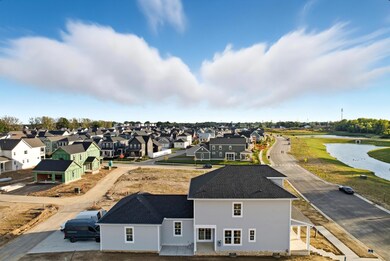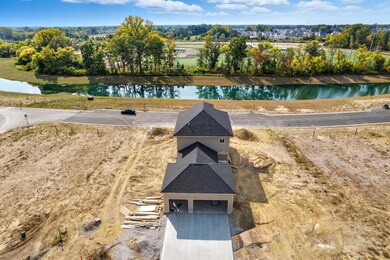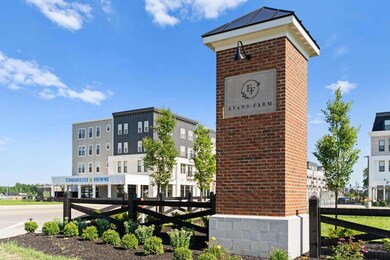5535 Piatt Rd Lewis Center, OH 43035
Orange NeighborhoodEstimated payment $5,165/month
Highlights
- Fitness Center
- New Construction
- Wood Flooring
- Arrowhead Elementary School Rated A
- Craftsman Architecture
- Great Room
About This Home
Welcome to this remarkable custom home that offers an unrivaled living experience, complete with nearby amenities for your everyday convenience. Thoughtfully designed with an open floor plan, this home boasts exquisite finishes and meticulous trim work, making it an ideal setting for both comfortable living and sophisticated entertaining. Whether you're hosting casual get-togethers or elegant dinners, you'll appreciate the seamless flow between the formal and informal dining areas, all centered around a spacious oversized island. The chef-inspired kitchen features top-of-the-line commercial-grade appliances, stunning quartz countertops, and a well-appointed prep kitchen with a large pantry for all your culinary needs. The first floor impresses with hardwood flooring, 10' ceilings and 8' doors, complemented by smooth ceilings and solid core doors throughout. The finished lower level enhances the home's versatility, featuring a full bath, a fourth bedroom equipped with a closet and egress window—ideal for guests—along with a sizable recreational area. Plus, you'll find plenty of storage options to keep everything organized. For outdoor enjoyment, step into a welcoming screened porch and a spacious patio—perfect for hosting gatherings. With a meticulous layout and high-end finishes throughout, every aspect of this home reflects modern luxury. Buy now to personalize your interior finishes and make this exceptional home truly yours! SPEND THE NEW YEAR IN YOUR NEW HOME - THIS HOME WILL BE READY FOR CHRISTMAS 2025, START THE NEW YEAR IN YOUR NEW HOME!
Home Details
Home Type
- Single Family
Est. Annual Taxes
- $6,359
Year Built
- Built in 2025 | New Construction
Lot Details
- 7,841 Sq Ft Lot
- Irrigation
HOA Fees
- $83 Monthly HOA Fees
Parking
- 3 Car Attached Garage
- Garage Door Opener
Home Design
- Craftsman Architecture
- Poured Concrete
Interior Spaces
- 3,006 Sq Ft Home
- 2-Story Property
- Gas Log Fireplace
- Insulated Windows
- Great Room
- Screened Porch
Kitchen
- Gas Range
- Microwave
- Dishwasher
Flooring
- Wood
- Carpet
- Ceramic Tile
Bedrooms and Bathrooms
Laundry
- Laundry on upper level
- Electric Dryer Hookup
Basement
- Basement Fills Entire Space Under The House
- Recreation or Family Area in Basement
- Basement Window Egress
Utilities
- Forced Air Heating and Cooling System
- Heating System Uses Gas
- Gas Water Heater
Listing and Financial Details
- Builder Warranty
- Assessor Parcel Number 318-210-45-004-000
Community Details
Overview
- Association Phone (614) 408-3207
- Jen HOA
Recreation
- Sport Court
- Fitness Center
- Park
- Bike Trail
Map
Home Values in the Area
Average Home Value in this Area
Property History
| Date | Event | Price | List to Sale | Price per Sq Ft |
|---|---|---|---|---|
| 07/03/2025 07/03/25 | For Sale | $868,000 | -- | $289 / Sq Ft |
Source: Columbus and Central Ohio Regional MLS
MLS Number: 225024376
- 5599 Piatt Rd
- 5639 Piatt Rd
- 5105 Maple Dr
- 5111 Maple Dr
- 5123 Maple Dr
- 5618 Hickory Dr
- 1940 Linden St
- 5566 Evans Farm Dr
- 5672 Evans Farm Dr
- Monroe Plan at Evans Farm - The Reserve at Evans Farm
- The Iris Residence Plan at Evans Farm - Evans Farm Central
- Dejong Residence Plan at Evans Farm - The Reserve at Evans Farm
- McGee Residence Plan at Evans Farm - The Reserve at Evans Farm
- Bennett Plan at Evans Farm - The Reserve at Evans Farm
- Caroline - Main Floor Master Plan at Evans Farm - The Villas at Evans Farm
- Brewer Residence Plan at Evans Farm - The Reserve at Evans Farm
- Elizabeth Plan at Evans Farm - Evans Farm Central
- Carpenter Residence Plan at Evans Farm - The Reserve at Evans Farm
- Haslam Residence Plan at Evans Farm - The Reserve at Evans Farm
- 2019 Parade of Homes | Evans Farm Central Plan at Evans Farm - Evans Farm Central
- 5915 Evans Farm Dr
- 1300 Waxberry Way
- 740 Peony Place
- 2230 Seton Dr
- 6650 Preserve Dr
- 719 Wintergreen Way
- 5914 Bluestone Way Unit 5914 Bluestone Way
- 484 Greenmont Dr
- 5654 Orange Summit Dr
- 1811 Ivy St
- 243 Parkgate Ct
- 407 Zelkova Ln
- 245 Ensigns Ln
- 2691 Abbey Knoll Dr
- 159 S Parkway Dr
- 990 Plumway Ln
- 758 Hyatts Rd
- 370 Alicia Kelton Dr
- 8011 Crane's Crossing Dr
- 770 Mystic Pointe Dr Unit 770
