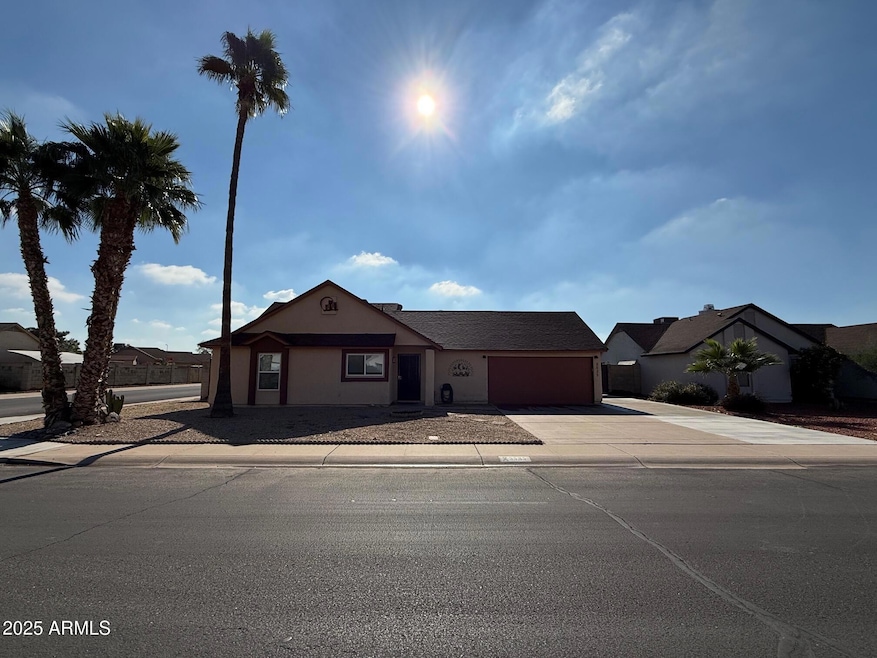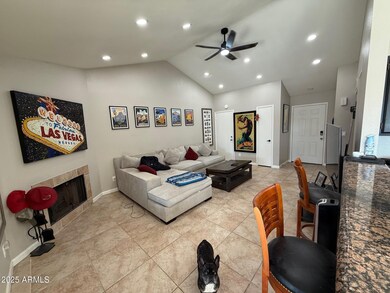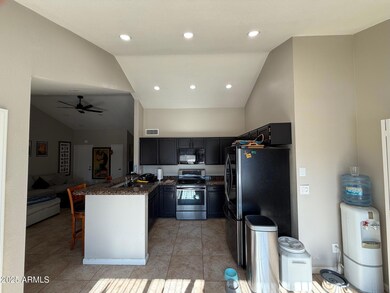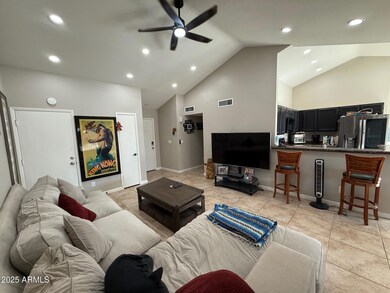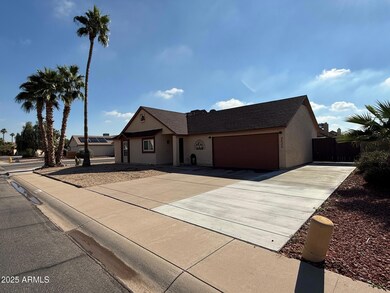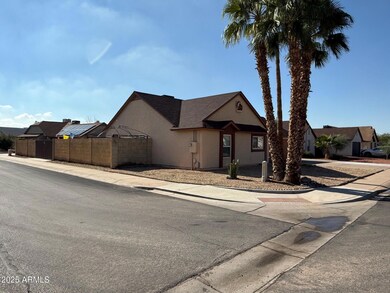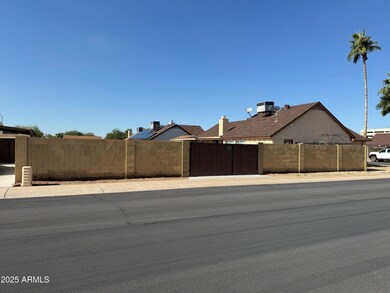5535 W Willow Ave Glendale, AZ 85304
Highlights
- RV Gated
- Corner Lot
- No HOA
- Ironwood High School Rated A-
- Granite Countertops
- Covered Patio or Porch
About This Home
NO PET RENT!!! Beautiful 3-bed, 2-bath home available Jan 1, 2026. Quiet corner lot behind Banner Thunderbird Medical, with RV pad (30 amp), side gate for toys, 2-car garage with EV charging (50 amp). Fresh paint, recessed lighting, ceiling fans, DIRECTV wiring in living & master, office wired for Cox Internet, Nest thermostat. Pets welcome (dogs or fixed cats) with dog door to fenced backyard. Includes appliances. Near 59th Ave & Thunderbird, restaurants galore, and minutes to Walmart, Costco, Albertsons, Fry's & Aldi. Easy access to 101 Aqua Fria & I-17 freeways. Pet Policy - Spayed or neutered CATS Only ... 2 dogs max on Lessor Approval. 2 max. 50 lbs or less. $25 per pet per month pet rent. 51 lb
Tenant Benefit Package: $45/month per adult that's credit score is below 670
Listing Agent
Skidmore Realty & Property Mgt License #SA705188000 Listed on: 11/24/2025
Home Details
Home Type
- Single Family
Est. Annual Taxes
- $867
Year Built
- Built in 1984
Lot Details
- 8,141 Sq Ft Lot
- Block Wall Fence
- Corner Lot
Parking
- 2 Car Direct Access Garage
- RV Gated
Home Design
- Wood Frame Construction
- Composition Roof
- Stucco
Interior Spaces
- 1,169 Sq Ft Home
- 1-Story Property
- Ceiling Fan
- Recessed Lighting
- Living Room with Fireplace
- Tile Flooring
Kitchen
- Eat-In Kitchen
- Built-In Microwave
- Granite Countertops
Bedrooms and Bathrooms
- 3 Bedrooms
- 2 Bathrooms
Laundry
- Laundry in unit
- Dryer
- Washer
Outdoor Features
- Covered Patio or Porch
- Outdoor Storage
Schools
- Marshall Ranch Elementary School
- Ironwood High School
Utilities
- Central Air
- Heating Available
- High Speed Internet
- Cable TV Available
Community Details
- No Home Owners Association
- Thunderbird Palms Unit 4 Amd Subdivision
- Electric Vehicle Charging Station
Listing and Financial Details
- Property Available on 1/1/26
- $100 Move-In Fee
- 12-Month Minimum Lease Term
- $50 Application Fee
- Tax Lot 971
- Assessor Parcel Number 200-39-088
Map
Source: Arizona Regional Multiple Listing Service (ARMLS)
MLS Number: 6951181
APN: 200-39-088
- 5545 W Joan de Arc Ave
- 5757 W Eugie Ave Unit 1040
- 5757 W Eugie Ave Unit 2100
- 5757 W Eugie Ave Unit 1068
- 5757 W Eugie Ave Unit 2081
- 5757 W Eugie Ave Unit 2072
- 5537 W Boca Raton Rd
- 5620 W Thunderbird Rd Unit D-4
- 5144 W Sweetwater Ave
- 5148 W Dahlia Dr
- 5812 W Columbine Dr
- 5319 W Columbine Dr
- 5416 W Hearn Rd
- 13842 N 52nd Ave
- 5541 W Crocus Dr
- 12327 N 57th Dr
- 12407 N 54th Ave
- 5221 W Columbine Dr
- 5341 W Bloomfield Rd
- 14426 N 58th Dr
- 12521 N 57th Ave
- 13617 N 55th Ave
- 5205 W Thunderbird Rd
- 5150 W Eugie Ave
- 13610 N 51st Ave
- 5839 W Bloomfield Rd
- 5915 W Larkspur Dr
- 14420 N 57th Dr
- 14014 N 61st Ave
- 6007 W Hearn Rd
- 5020 W Thunderbird Rd
- 5615 W Acoma Dr
- 5807 W Acoma Dr
- 4901 W Dahlia Dr
- 14250 N 50th Ln
- 5558 W Cortez St
- 11813 N 60th Ave
- 14243 N 50th Dr
- 6107 W Acoma Dr
- 5316 W Banff Ln
