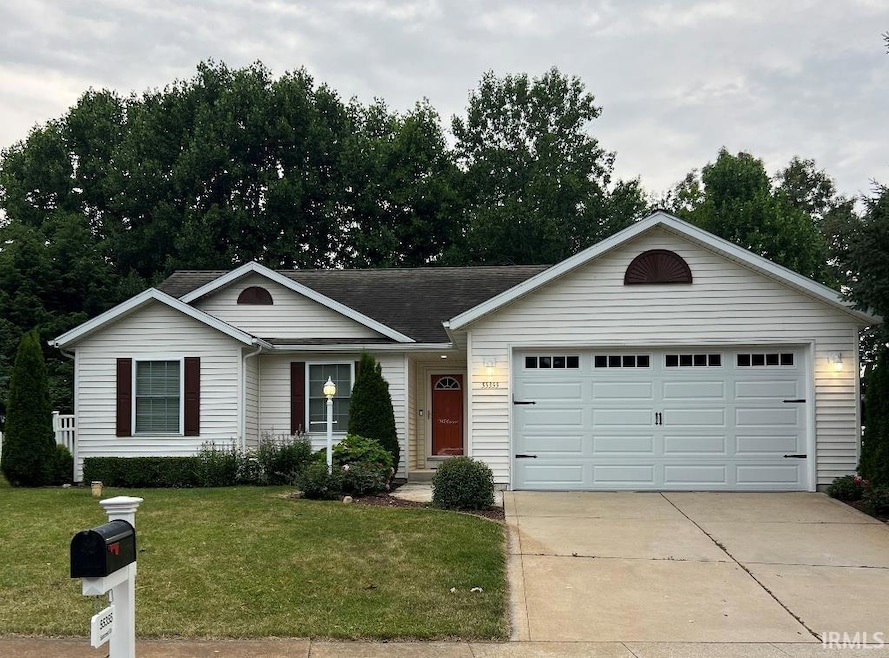
55355 Suncrest Dr New Carlisle, IN 46552
Estimated payment $2,359/month
Highlights
- Ranch Style House
- Home Security System
- Forced Air Heating and Cooling System
- 2 Car Attached Garage
- Tile Flooring
- Property is Fully Fenced
About This Home
Welcome home to this charming move in ready 3-bedroom, 3-bathroom gem located in the peaceful neighborhood of New Prairie Knolls. This home features an open floor plan that seamlessly blends comfort and functionality. The modern kitchen with stainless steel appliances is perfect for cooking and entertaining, while the spacious living area boasts stunning cathedral ceilings and archways. The primary suite offers tray ceilings, complete with a walk-in closet and an en-suite bath. Designed with privacy and convenience in mind, the split bedroom floor plan ensures a restful atmosphere. The fully finished lower level offers a bonus room, additional living room wired for home entertainment and is home to one of the three bathrooms complete with a walk-in shower. Step outside to the fully fenced-in backyard, ideal for pets and play, and enjoy the large open patio area - perfect for outdoor dining or just relaxing under the stars. Additional features included smart home tech, alarm system, and an irrigation system. This home truly has it all, style, comfort, and convenience. Don't miss the opportunity to make it yours!
Listing Agent
List With Freedom.com LLC Brokerage Phone: 855-456-4945 Listed on: 07/10/2025
Home Details
Home Type
- Single Family
Est. Annual Taxes
- $3,133
Year Built
- Built in 2008
Lot Details
- 0.37 Acre Lot
- Lot Dimensions are 101x158
- Property is Fully Fenced
- Vinyl Fence
- Level Lot
- Irrigation
Parking
- 2 Car Attached Garage
- Driveway
Home Design
- Ranch Style House
- Shingle Roof
Interior Spaces
- Finished Basement
- 1 Bathroom in Basement
- Home Security System
Flooring
- Carpet
- Laminate
- Tile
- Vinyl
Bedrooms and Bathrooms
- 3 Bedrooms
Schools
- Olive Twp Elementary School
- New Prairie Middle School
- New Prairie High School
Utilities
- Forced Air Heating and Cooling System
- Heating System Uses Gas
- Private Company Owned Well
- Well
- Septic System
Community Details
- New Prairie Knolls Subdivision
Listing and Financial Details
- Assessor Parcel Number 71-06-03-153-011.000-017
Map
Home Values in the Area
Average Home Value in this Area
Tax History
| Year | Tax Paid | Tax Assessment Tax Assessment Total Assessment is a certain percentage of the fair market value that is determined by local assessors to be the total taxable value of land and additions on the property. | Land | Improvement |
|---|---|---|---|---|
| 2024 | $1,416 | $270,200 | $61,200 | $209,000 |
| 2023 | $2,168 | $149,000 | $47,700 | $101,300 |
| 2022 | $2,168 | $204,400 | $61,200 | $143,200 |
| 2021 | $1,681 | $153,400 | $22,900 | $130,500 |
| 2020 | $1,702 | $154,900 | $22,900 | $132,000 |
| 2019 | $1,697 | $155,000 | $21,500 | $133,500 |
| 2018 | $2,114 | $192,100 | $19,000 | $173,100 |
| 2017 | $1,442 | $151,100 | $15,500 | $135,600 |
| 2016 | $1,581 | $152,600 | $15,500 | $137,100 |
| 2014 | $1,414 | $153,100 | $15,500 | $137,600 |
Property History
| Date | Event | Price | Change | Sq Ft Price |
|---|---|---|---|---|
| 07/28/2025 07/28/25 | Price Changed | $385,000 | -1.0% | $157 / Sq Ft |
| 07/10/2025 07/10/25 | For Sale | $389,000 | -- | $159 / Sq Ft |
Purchase History
| Date | Type | Sale Price | Title Company |
|---|---|---|---|
| Warranty Deed | -- | -- | |
| Warranty Deed | -- | None Available | |
| Warranty Deed | -- | Meridian Title Corp |
Mortgage History
| Date | Status | Loan Amount | Loan Type |
|---|---|---|---|
| Open | $115,000 | New Conventional | |
| Previous Owner | $15,473 | New Conventional | |
| Previous Owner | $114,000 | New Conventional | |
| Previous Owner | $113,500 | New Conventional | |
| Previous Owner | $112,500 | New Conventional | |
| Previous Owner | $124,300 | New Conventional | |
| Previous Owner | $106,300 | Construction |
Similar Homes in New Carlisle, IN
Source: Indiana Regional MLS
MLS Number: 202526769
APN: 71-06-03-153-011.000-017
- 33696 Adelman Ct
- 55420 Forest Cove Ct
- 55232 Sundance Dr
- 33811 Ferncrest Ct
- 55554 County Line Rd
- 305 Hill Top Ct
- 305 Hilltop Ct
- 54760 County Line Rd
- 312 W Rigg St
- 312 Tiger Ct Unit 8
- 55420 County Line Rd
- 32946 Barn Owl Ct
- 32980 Nature View Dr
- The Ara Plan at Stone Oak Estates
- The Leahy Plan at Stone Oak Estates
- The Badin Plan at Stone Oak Estates
- The Kelley Plan at Stone Oak Estates
- The Rockne Plan at Stone Oak Estates
- The Gipper Plan at Stone Oak Estates
- The Sorin Plan at Stone Oak Estates
- 220 Chapman Rd
- 25910 Rolling Hills Dr Unit ID1257051P
- 57245 Poppy Rd
- 305 W Locust St
- 1083 E State Road 2
- 1003 Roberts St
- 207 New York St
- 4940 Belleville Cir
- 4317 Southview Ln
- 412 Virginia Ave Unit 2
- 1101 Woodward St Unit 3
- 402 Truesdell Ave
- 301 Wile St
- 2721 Prast Blvd
- 410 Pine Lake Ave Unit E
- 2609 Bow Ct
- 2701 Appaloosa Ln
- 702 Huey St
- 2254 Huey St
- 1105 W 10th St






