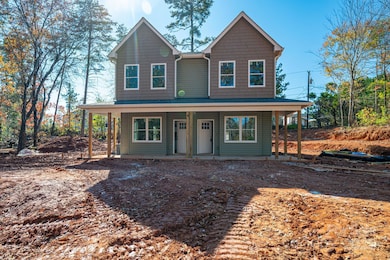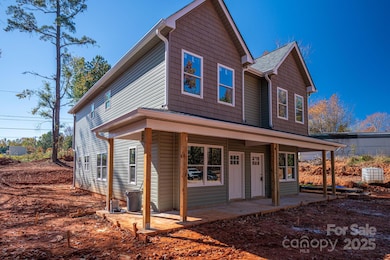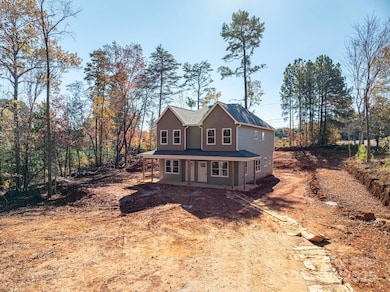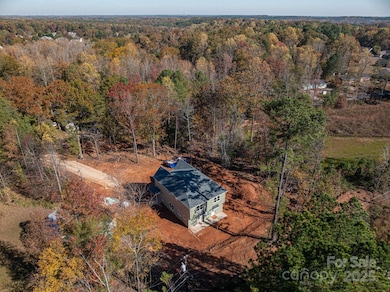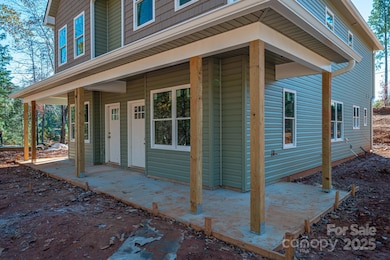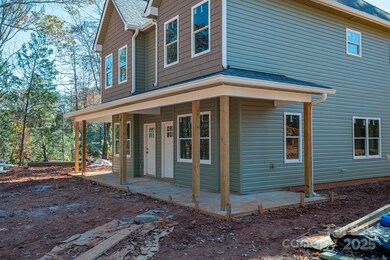5536 & 5538 Wrenn Dr Denver, NC 28037
Estimated payment $2,908/month
Highlights
- Under Construction
- No HOA
- Laundry Room
- Rock Springs Elementary School Rated A
- Living Room
- Central Air
About This Home
New Construction Duplex in Denver! Brand-new duplex in a stellar Denver location! Conveniently located near Business 16, Highway 16, and Highway 150 with easy access to local restaurants, grocery stores, and shopping. Only 30 minutes to Charlotte Douglas International Airport and a short commute to Uptown. Each unit offers 1,291 sq. ft. of thoughtfully designed living space with a functional layout. Featuring 2 bedrooms, 2 full bathrooms, and 1 half bathroom, these homes include a covered front porch for welcoming curb appeal and outdoor enjoyment. The open layout provides comfortable living and entertaining spaces. This property is an excellent investment opportunity with a prime location and modern new build features. Perfect for long-term rental income, short-term rental potential, or as an owner-occupied option with an additional unit for income.
Listing Agent
Keller Williams Advantage Brokerage Email: jennifertaylor@kw.com License #285493 Listed on: 10/01/2025

Property Details
Home Type
- Multi-Family
Est. Annual Taxes
- $109
Year Built
- Built in 2025 | Under Construction
Parking
- Driveway
Home Design
- Duplex
- Home is estimated to be completed on 11/30/25
- Slab Foundation
- Vinyl Siding
Interior Spaces
- 2,582 Sq Ft Home
- Living Room
- Dining Room
- Laundry Room
Kitchen
- Electric Oven
- Electric Range
- Microwave
- Dishwasher
Bedrooms and Bathrooms
- 4 Bedrooms
Utilities
- Central Air
- Heat Pump System
- Septic Tank
Community Details
- No Home Owners Association
- Wrenns Estate Subdivision
Listing and Financial Details
- Assessor Parcel Number 31261
Map
Home Values in the Area
Average Home Value in this Area
Tax History
| Year | Tax Paid | Tax Assessment Tax Assessment Total Assessment is a certain percentage of the fair market value that is determined by local assessors to be the total taxable value of land and additions on the property. | Land | Improvement |
|---|---|---|---|---|
| 2025 | $109 | $18,000 | $18,000 | $0 |
| 2024 | $109 | $18,000 | $18,000 | $0 |
| 2023 | $109 | $18,000 | $18,000 | $0 |
| 2022 | $106 | $14,250 | $14,250 | $0 |
| 2021 | $105 | $14,250 | $14,250 | $0 |
| 2020 | $102 | $14,250 | $14,250 | $0 |
| 2019 | $102 | $14,250 | $14,250 | $0 |
| 2018 | $103 | $14,250 | $14,250 | $0 |
| 2017 | $103 | $14,250 | $14,250 | $0 |
| 2016 | $103 | $0 | $0 | $0 |
| 2015 | $101 | $14,250 | $14,250 | $0 |
| 2014 | $101 | $14,250 | $14,250 | $0 |
Property History
| Date | Event | Price | List to Sale | Price per Sq Ft |
|---|---|---|---|---|
| 11/08/2025 11/08/25 | Price Changed | $550,000 | -1.8% | $213 / Sq Ft |
| 10/01/2025 10/01/25 | For Sale | $560,000 | -- | $217 / Sq Ft |
Purchase History
| Date | Type | Sale Price | Title Company |
|---|---|---|---|
| Deed | $17,000 | None Listed On Document |
Source: Canopy MLS (Canopy Realtor® Association)
MLS Number: 4308394
APN: 31261
- 5508 Wrenn Dr
- 5605 Wrenn Dr
- 57+/- Acres Grassy Creek Rd
- 5141 Grassy Creek Rd
- 5875 Tipperary Dr
- 6238 S Nc 16 Business Hwy
- 0000 None
- 4742 Killian Crossing Dr
- 5858 Mundy Rd
- 6490 Alta Ct
- 3881 Wood Duck Ln
- 6544 Helens Way
- 0 S Nc Hwy 16 Business Hwy
- 0000 Denver Industrial Park Rd
- 4612 Buoy Ln
- 5946 E Nc 150 Hwy
- 5780 N Carolina 16 Business
- 5019 Mundy Ln
- 5916 Burnhurst Ln
- 5846 Oak Branch Cir
- 5589 Wrenn Dr
- 4421 Dillbrook Ln
- 5000 Hathaway Ln
- 5507 Bucks Garage Rd Unit B
- 5507 Bucks Garage Rd Unit B
- 5986 Oak Br Cir
- 5968 Oak Br Cir
- 5998 Oak Br Cir
- 6511 Fairfax Ct
- 6487 Fairfax Ct
- 6004 Oak Br Cir
- 6436 Fairfax Ct
- 6455 Bentwood Ln
- 653 Hamilton Park Dr
- 5026 Twin River Dr
- 6441 Osprey Trail
- 4553 Stellata Loop
- 4535 Stellata Loop
- 4625 Kobus Ct Unit 74
- 4619 Kobus Ct Unit 75

