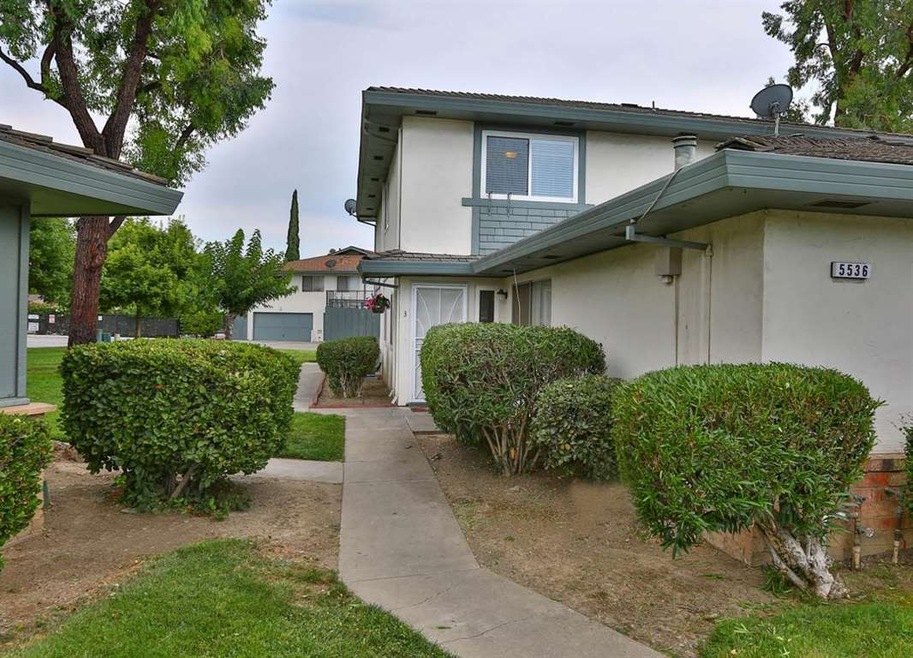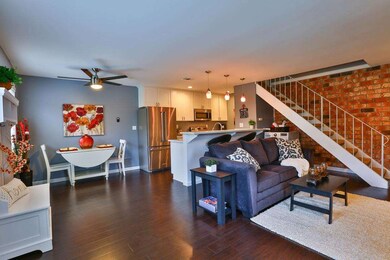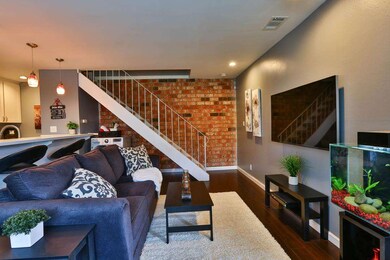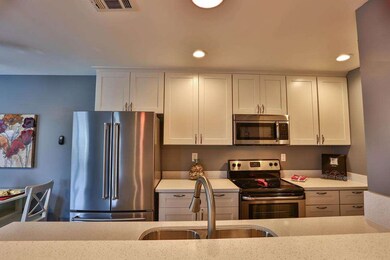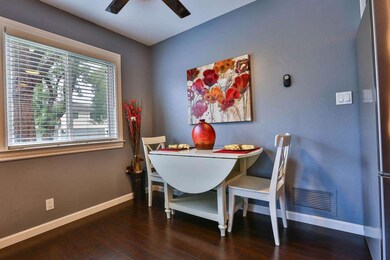
5536 Tyhurst Ct Unit 3 San Jose, CA 95123
Oak Grove NeighborhoodHighlights
- In Ground Pool
- Double Pane Windows
- Breakfast Bar
- Quartz Countertops
- Walk-In Closet
- Bathtub with Shower
About This Home
As of October 2017Welcome Home to this beautifully upgraded condo located in Blossom Valley. Boasting an open floor plan, this 2-story condo has an updated kitchen that has soft-close cabinets, quartz counters, stainless steel appliances & eat-in breakfast bar. Huge master bedroom has a walk-in closet with built-in shelving. Extras include; new flooring throughout, dual pane windows, upgraded cordless blinds, new panel doors & hardware, baseboards & trim, recessed LED lighting downstairs, Hunter ceiling fans throughout, new front door and security screen door and NEW energy efficient AC/furnace. Washer/Dryer (one unit) inside condo! Attached garage with new door/opener & tons of storage. Shows like a model home! Close to shopping and freeways 85, 87 & 101.
Last Agent to Sell the Property
Anna Kilgore
CSR Real Estate Services License #01960927 Listed on: 08/22/2017

Last Buyer's Agent
Jp Nguyen
Innovation Mortgage License #00991943
Property Details
Home Type
- Condominium
Est. Annual Taxes
- $6,947
Year Built
- Built in 1970
HOA Fees
- $295 Monthly HOA Fees
Parking
- 1 Car Garage
- Garage Door Opener
Home Design
- Shingle Roof
- Concrete Perimeter Foundation
Interior Spaces
- 903 Sq Ft Home
- 2-Story Property
- Ceiling Fan
- Double Pane Windows
- Dining Area
- Alarm System
Kitchen
- Breakfast Bar
- Electric Cooktop
- Microwave
- Dishwasher
- Quartz Countertops
- Disposal
Flooring
- Carpet
- Laminate
- Tile
Bedrooms and Bathrooms
- 2 Bedrooms
- Walk-In Closet
- 1 Full Bathroom
- Low Flow Toliet
- Bathtub with Shower
Laundry
- Laundry in unit
- Washer and Dryer
Eco-Friendly Details
- Energy-Efficient HVAC
- ENERGY STAR/CFL/LED Lights
Utilities
- Forced Air Heating and Cooling System
- Thermostat
- High Speed Internet
- Cable TV Available
Additional Features
- In Ground Pool
- Sprinkler System
Community Details
- Association fees include common area electricity, exterior painting, garbage, insurance - common area, landscaping / gardening, maintenance - common area, maintenance - exterior, pool spa or tennis, roof
- Blossom Hill Estates Association
Listing and Financial Details
- Assessor Parcel Number 690-21-043
Ownership History
Purchase Details
Home Financials for this Owner
Home Financials are based on the most recent Mortgage that was taken out on this home.Purchase Details
Home Financials for this Owner
Home Financials are based on the most recent Mortgage that was taken out on this home.Purchase Details
Purchase Details
Purchase Details
Home Financials for this Owner
Home Financials are based on the most recent Mortgage that was taken out on this home.Similar Homes in San Jose, CA
Home Values in the Area
Average Home Value in this Area
Purchase History
| Date | Type | Sale Price | Title Company |
|---|---|---|---|
| Grant Deed | $495,000 | First American Title Company | |
| Grant Deed | $390,000 | Fidelity National Title Co | |
| Grant Deed | -- | -- | |
| Quit Claim Deed | -- | -- | |
| Interfamily Deed Transfer | -- | American Title Co |
Mortgage History
| Date | Status | Loan Amount | Loan Type |
|---|---|---|---|
| Open | $372,000 | New Conventional | |
| Previous Owner | $378,300 | New Conventional | |
| Previous Owner | $197,250 | Unknown | |
| Previous Owner | $93,315 | FHA |
Property History
| Date | Event | Price | Change | Sq Ft Price |
|---|---|---|---|---|
| 10/05/2017 10/05/17 | Sold | $495,000 | +19.3% | $548 / Sq Ft |
| 08/30/2017 08/30/17 | Pending | -- | -- | -- |
| 08/22/2017 08/22/17 | For Sale | $415,000 | +6.4% | $460 / Sq Ft |
| 03/11/2016 03/11/16 | Sold | $390,000 | +8.6% | $432 / Sq Ft |
| 02/23/2016 02/23/16 | Pending | -- | -- | -- |
| 02/19/2016 02/19/16 | For Sale | $359,000 | -- | $398 / Sq Ft |
Tax History Compared to Growth
Tax History
| Year | Tax Paid | Tax Assessment Tax Assessment Total Assessment is a certain percentage of the fair market value that is determined by local assessors to be the total taxable value of land and additions on the property. | Land | Improvement |
|---|---|---|---|---|
| 2024 | $6,947 | $515,000 | $257,500 | $257,500 |
| 2023 | $6,536 | $480,000 | $240,000 | $240,000 |
| 2022 | $7,276 | $530,738 | $265,369 | $265,369 |
| 2021 | $6,548 | $470,000 | $235,000 | $235,000 |
| 2020 | $6,356 | $458,000 | $229,000 | $229,000 |
| 2019 | $6,939 | $504,900 | $252,450 | $252,450 |
| 2018 | $6,904 | $495,000 | $247,500 | $247,500 |
| 2017 | $5,672 | $397,800 | $198,900 | $198,900 |
| 2016 | $3,994 | $272,824 | $150,482 | $122,342 |
| 2015 | $3,898 | $268,727 | $148,222 | $120,505 |
| 2014 | $3,690 | $263,464 | $145,319 | $118,145 |
Agents Affiliated with this Home
-
A
Seller's Agent in 2017
Anna Kilgore
CSR Real Estate Services
-
J
Buyer's Agent in 2017
Jp Nguyen
Innovation Mortgage
-
R
Seller's Agent in 2016
Ruslin Paap
Intero Real Estate Services
-
J
Seller Co-Listing Agent in 2016
Joe Velasco
Intero Real Estate Services
-
J
Buyer's Agent in 2016
Jessica Coons
KW Bay Area Estates
Map
Source: MLSListings
MLS Number: ML81674132
APN: 690-21-043
- 5492 Tradewinds Walkway Unit 3
- 5558 Judith St Unit 1
- 5550 Spinnaker Dr Unit 1
- 5532 Spinnaker Dr Unit 2
- 341 Blossom Hill Rd Unit 3
- 5543 Judith St Unit 3
- 329 Blossom Hill Rd Unit 4
- 5579 Judith St Unit 1
- 275 Tradewinds Dr Unit 12
- 275 Tradewinds Dr Unit 11
- 310 Tradewinds Dr Unit 8
- 293 Tradewinds Dr Unit 8
- 5510 Sean Cir Unit 103
- 255 Sumba Ct
- 5392 Deodara Grove Ct
- 5535 Sean Cir Unit 61
- 5386 Borneo Cir
- 122 Jaybee Place
- 5270 Rio Grande Dr
- 0 Deer Valley Rd Unit 225017975
