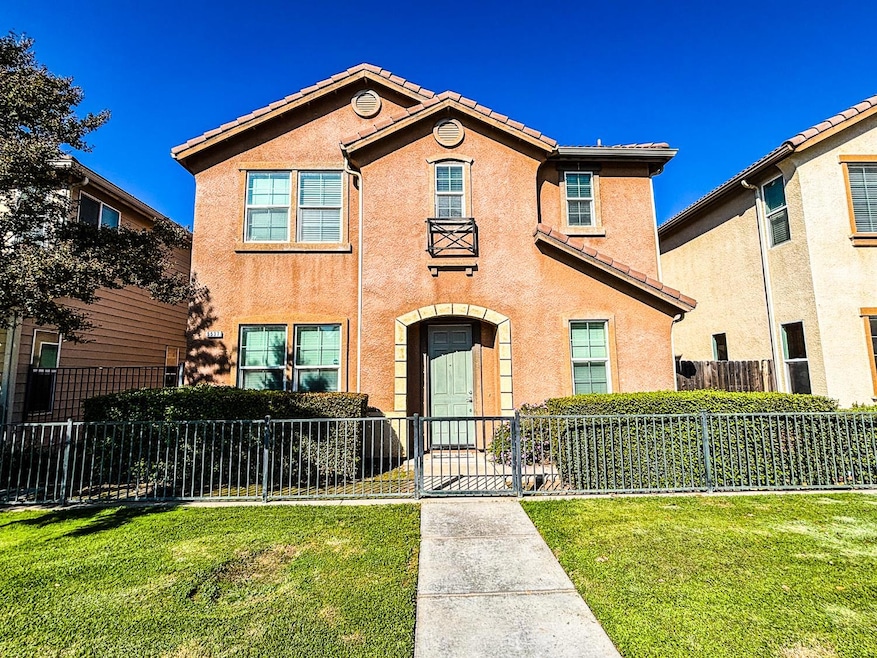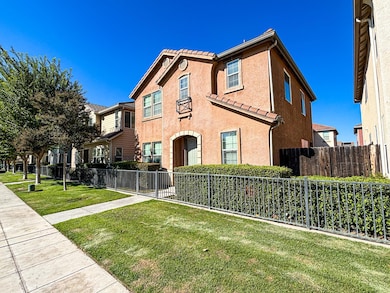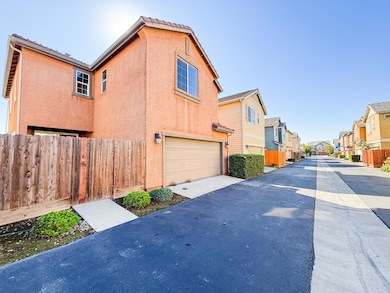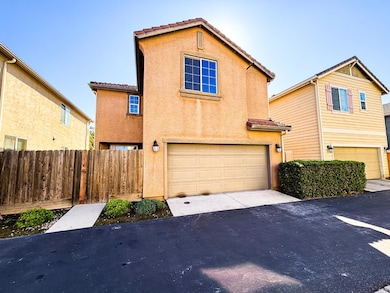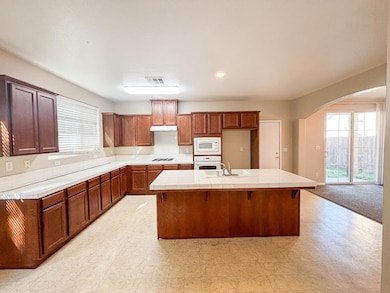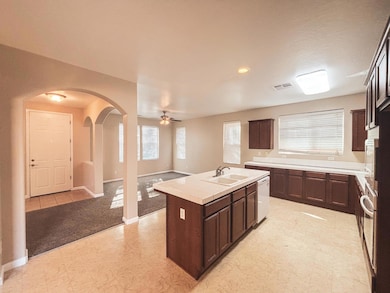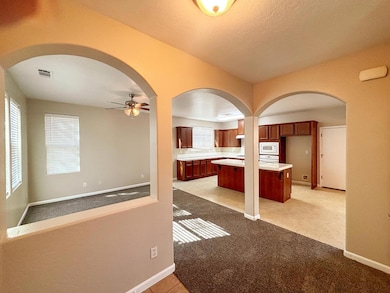5537 N Gates Ave Fresno, CA 93722
Fig Garden Loop Neighborhood
4
Beds
3
Baths
1,920
Sq Ft
2,400
Sq Ft Lot
Highlights
- In Ground Pool
- Bathtub with Shower
- Laundry Room
- 2-Story Property
- Patio
- Tile Flooring
About This Home
Available for immediate occupancy, with a freshly painted interior featuring 4 bedrooms 2 3/4 baths with an open concept. All bedrooms and laundry room are upstairs, attached two car garage and quaint rear yard with synthetic lawn. The HOA provides a beautiful swimming pool, spa as well as a gym. Centrally located near schools, shopping and major Freeways. Take a look before its gone.
Listing Agent
Adanalian & Vasquez Real Estat License #02132419 Listed on: 11/06/2025
Home Details
Home Type
- Single Family
Est. Annual Taxes
- $2,787
Year Built
- Built in 2009
Lot Details
- 2,400 Sq Ft Lot
- Lot Dimensions are 40x60
- Front Yard Sprinklers
- Property is zoned RS5
Home Design
- 1,920 Sq Ft Home
- 2-Story Property
- Concrete Foundation
- Tile Roof
- Stucco
Kitchen
- Microwave
- Dishwasher
- Disposal
Flooring
- Carpet
- Tile
- Vinyl
Bedrooms and Bathrooms
- 4 Bedrooms
- 3 Bathrooms
- Bathtub with Shower
- Separate Shower
Pool
- In Ground Pool
- Fence Around Pool
Additional Features
- Laundry Room
- Patio
- Central Heating and Cooling System
Map
Source: Fresno MLS
MLS Number: 639598
APN: 509-430-66S
Nearby Homes
- 4381 W Pinsapo Dr
- 4088 W Fig Tree Ln
- 4129 W Regency Ave
- 4171 W Avalon Ave
- 4422 W Langden Dr Unit Lot14
- 4430 W Langden Dr
- 4056 W Pear Tree Ln
- 4473 W Langden Dr
- 5334 N Gates Ave
- 4425 W Morris Ave
- 3700 W Barstow Ave Unit 136
- 4498 W Roberts Ave
- 5560 N Plum Ln
- 3681 W Pomegranate Ln
- 4402 W Langden Dr Unit Lot19
- 4537 W Celeste Ave
- 3742 W Bullard Ave
- 4062 W San Jose Ave
- 5432 N Salinas Ave
- 4531 W Malibu Ave
- 5610 N Gates Ave
- 5451 N Gates Ave
- 5464-5466 N Figarden Dr
- 4259 W Bullard Ave
- 5490 N Salinas Ave
- 5473 N Salinas Ave
- 5350 N Brawley Ave
- 4290 W San Jose Ave
- 6055 N Brawley Ave
- 5220 N Brawley Ave
- 5655 N Marty Ave
- 4666 W Oswego Ave
- 3555 W Bullard Ave
- 6157 N Alva Ave
- 3515 W San Jose Ave
- 5355 N Valentine Ave
- 3426 W Dovewood Ave
- 4262 W Figarden Dr
- 6338 N Cecelia Ave
- 5200 N Valentine Ave
