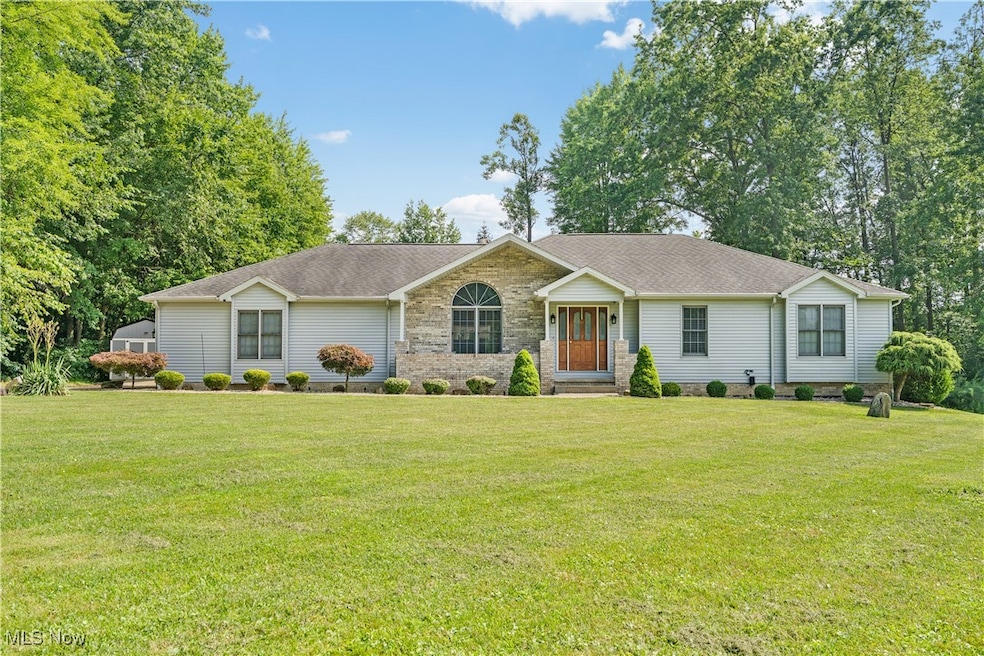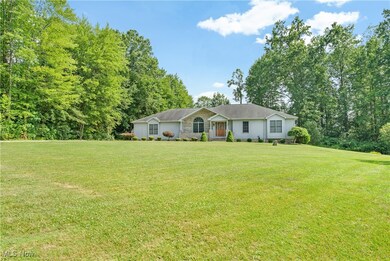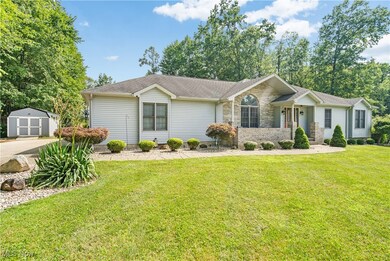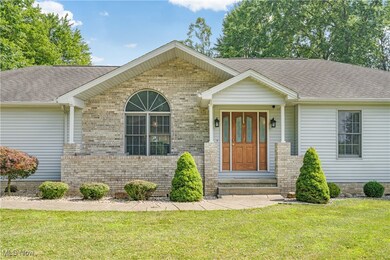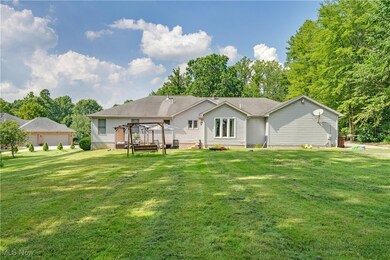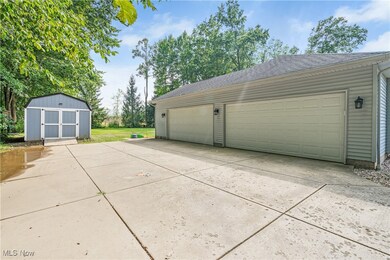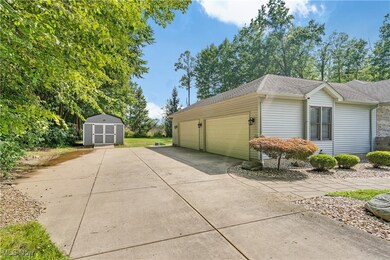5537 Walnut Grove Cir Struthers, OH 44471
Estimated payment $2,662/month
Highlights
- Vaulted Ceiling
- No HOA
- Walk-In Closet
- Granite Countertops
- 3 Car Attached Garage
- Breakfast Bar
About This Home
Spacious, Stylish & Sun-Filled – Your Dream Home Awaits!
Step into comfort and style with this stunning 3-bedroom, 2-bath home that checks all the boxes! Soaring vaulted ceilings and an open floor plan create a bright, airy feel that’s perfect for both everyday living and entertaining.
The heart of the home is the gorgeous kitchen—complete with gleaming granite countertops, ample storage, and a seamless flow into the dining and living areas. Just off the main living space, you'll find a beautiful sunroom featuring lovely glass French doors where you can soak in natural sunlight year-round or watch the snow fall with a cozy cup of cocoa in hand. Just outside, the stamped concrete patio is perfect for relaxing or entertaining, and the spacious, private backyard gives you plenty of room to roam.
The large master suite offers a peaceful retreat with a private ensuite bathroom and walk-in closet. Two additional spacious bedrooms offer flexibility for guests, a home office, or hobbies. Enjoy the ease of first floor laundry and take advantage of the huge basement—an ideal blank slate for your dream man cave, game room, or ultimate party space.
A 3-car garage completes this incredible package, offering extra storage and convenience.
This home has it all—space, style, comfort, and room to grow. Don’t miss your chance to make it yours!
Listing Agent
CENTURY 21 Lakeside Realty Brokerage Email: wendysellsohio@gmail.com, 330-506-9183 License #2018003531 Listed on: 07/24/2025

Home Details
Home Type
- Single Family
Est. Annual Taxes
- $4,381
Year Built
- Built in 1997
Parking
- 3 Car Attached Garage
Home Design
- Brick Exterior Construction
- Asphalt Roof
- Vinyl Siding
Interior Spaces
- 1-Story Property
- Vaulted Ceiling
- Unfinished Basement
- Basement Fills Entire Space Under The House
Kitchen
- Breakfast Bar
- Granite Countertops
Bedrooms and Bathrooms
- 3 Main Level Bedrooms
- Walk-In Closet
- 2 Full Bathrooms
Utilities
- Forced Air Heating and Cooling System
- Heating System Uses Gas
- Septic Tank
Additional Features
- Patio
- 1.21 Acre Lot
Community Details
- No Home Owners Association
- Walnut Grove 3 Subdivision
Listing and Financial Details
- Assessor Parcel Number 39-017-0-020.00-0
Map
Home Values in the Area
Average Home Value in this Area
Tax History
| Year | Tax Paid | Tax Assessment Tax Assessment Total Assessment is a certain percentage of the fair market value that is determined by local assessors to be the total taxable value of land and additions on the property. | Land | Improvement |
|---|---|---|---|---|
| 2024 | $4,444 | $100,760 | $10,440 | $90,320 |
| 2023 | $4,320 | $100,760 | $10,440 | $90,320 |
| 2022 | $4,455 | $76,570 | $9,850 | $66,720 |
| 2021 | $4,207 | $76,570 | $9,850 | $66,720 |
| 2020 | $4,225 | $76,570 | $9,850 | $66,720 |
| 2019 | $4,521 | $72,790 | $9,850 | $62,940 |
| 2018 | $4,223 | $72,790 | $9,850 | $62,940 |
| 2017 | $3,919 | $72,790 | $9,850 | $62,940 |
| 2016 | $3,678 | $65,350 | $10,590 | $54,760 |
| 2015 | $3,594 | $65,350 | $10,590 | $54,760 |
| 2014 | $3,606 | $65,350 | $10,590 | $54,760 |
| 2013 | $3,554 | $65,350 | $10,590 | $54,760 |
Property History
| Date | Event | Price | List to Sale | Price per Sq Ft | Prior Sale |
|---|---|---|---|---|---|
| 09/06/2025 09/06/25 | Price Changed | $435,000 | -3.3% | -- | |
| 07/24/2025 07/24/25 | For Sale | $450,000 | +80.0% | -- | |
| 07/08/2020 07/08/20 | Sold | $250,000 | -9.1% | $129 / Sq Ft | View Prior Sale |
| 06/09/2020 06/09/20 | Pending | -- | -- | -- | |
| 01/02/2020 01/02/20 | Price Changed | $275,000 | -9.8% | $142 / Sq Ft | |
| 10/19/2019 10/19/19 | For Sale | $305,000 | -- | $157 / Sq Ft |
Purchase History
| Date | Type | Sale Price | Title Company |
|---|---|---|---|
| Warranty Deed | $250,000 | None Available | |
| Warranty Deed | $228,000 | American Land Title Agency I | |
| Deed | $32,000 | -- |
Mortgage History
| Date | Status | Loan Amount | Loan Type |
|---|---|---|---|
| Open | $200,000 | New Conventional | |
| Previous Owner | $182,400 | New Conventional |
Source: MLS Now
MLS Number: 5142906
APN: 39-017-0-020.00-0
- 5358 Clingan Trails Blvd
- 5346 Clingan Trails Blvd
- 5340 Clingan Trails Blvd
- 5331 Clingan Trails Blvd
- 5370 Clingan Trails Blvd
- 5645 Clingan Rd Unit 8D
- 5645 Clingan Rd Unit 23B
- 3810 Center Rd
- 43 Greystone
- 5645 Clingan Rd Unit 5D
- 4532 Wyatt Way
- 52 Greystone
- 6137 Acatello Place
- 3151 Heatherbrae Dr
- 2985 Algonquin Dr
- 0 Clingan Rd Unit 4461196
- 6873 Luteran Ln
- 6869 Boardwalk Dr
- 0 Luteran Ln
- 6695 Clingan Rd Unit 24
- 142 N Bridge St
- 7247 Pennsylvania Ave Unit 1
- 3941 Riley Ave
- 698 Robinson Rd Unit 3
- 3582 E Western Reserve Rd
- 3580 E Western Reserve Rd
- 371 Kendall Ave Unit 1
- 1553 Bancroft Ave
- 5598 South Ave
- 6412 South Ave Unit 6
- 3535 Belden Ave Unit 1
- 929 Cook Ave Unit 4
- 835 Cook Ave Unit A
- 9190 Springfield Rd
- 1334 Aberdeen Ave
- 1351 Douglas Ave
- 826 Roxbury Ave
- 830 Cambridge Ave
- 859 E Avondale Ave
- 3555 Mccartney Rd
