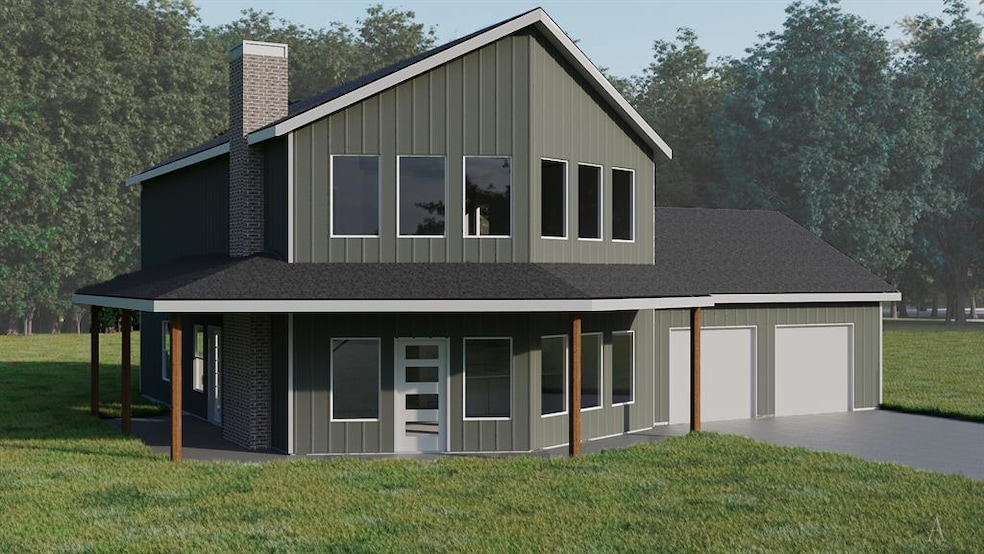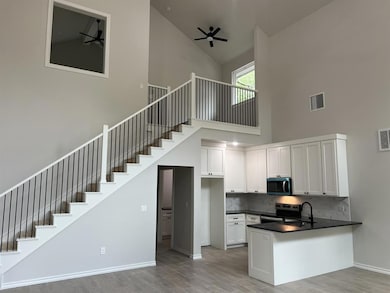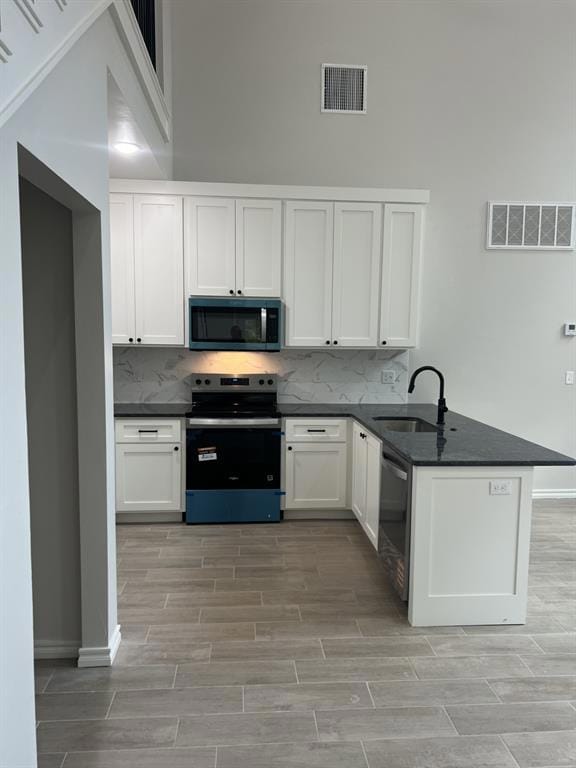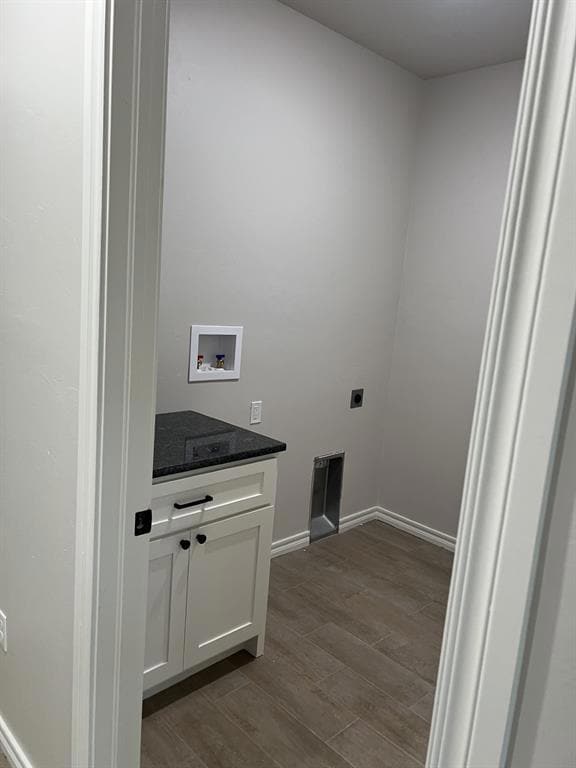5538 Alberta Creek Rd Kingston, OK 73439
Estimated payment $2,576/month
Total Views
3,192
3
Beds
2
Baths
1,716
Sq Ft
$239
Price per Sq Ft
Highlights
- Creek On Lot
- Wooded Lot
- Loft
- Kingston Middle School Rated A-
- Traditional Architecture
- Covered Patio or Porch
About This Home
Looking for a beautiful new construction home at the lake? This brand new build sits on an acre wooded lot right on Alberta Creek Rd minutes away from the Alberta Creek Marina. The home features an open floor plan with a cathedral ceiling, large wrap around covered porch, and a loft. Downstairs you will find 2 secondary bedrooms, 1 full bath, and utility room. Upstairs you have the loft, primary bedroom, his and hers closets and the primary bathroom. Come take a look at the beautiful property and make it yours! **Estimated to be completed in early September**
Home Details
Home Type
- Single Family
Year Built
- Built in 2025 | Under Construction
Lot Details
- 1 Acre Lot
- South Facing Home
- Wooded Lot
Parking
- 2 Car Attached Garage
- Driveway
Home Design
- Home is estimated to be completed on 9/1/25
- Traditional Architecture
- Slab Foundation
- Frame Construction
- Composition Roof
Interior Spaces
- 1,716 Sq Ft Home
- 2-Story Property
- Ceiling Fan
- Wood Burning Fireplace
- Loft
- Tile Flooring
- Laundry Room
Kitchen
- Electric Oven
- Electric Range
- Free-Standing Range
- Dishwasher
Bedrooms and Bathrooms
- 3 Bedrooms
- 2 Full Bathrooms
Outdoor Features
- Creek On Lot
- Covered Patio or Porch
Schools
- Kingston Elementary School
- Kingston Middle School
- Kingston High School
Utilities
- Central Heating and Cooling System
- Septic Tank
Map
Create a Home Valuation Report for This Property
The Home Valuation Report is an in-depth analysis detailing your home's value as well as a comparison with similar homes in the area
Home Values in the Area
Average Home Value in this Area
Property History
| Date | Event | Price | List to Sale | Price per Sq Ft |
|---|---|---|---|---|
| 07/03/2025 07/03/25 | For Sale | $410,000 | -- | $239 / Sq Ft |
Source: MLSOK
Source: MLSOK
MLS Number: 1178876
Nearby Homes
- 0 Alberta Creek Rd Unit 1148539
- 0 Alberta Creek Unit 2533407
- 8288 Texoma Hills Rd
- 6140 Weesie St
- 6108 Dixie St
- 10050 Allen Rd
- 4863 Cobb Rd
- 4817 Cobb Rd
- 2108 Oriole Dr
- 8108 Taylor Creek Rd
- 5827 Sandra Dr
- 4905 Blackfoot Ln
- 6739 Bobbie Little Dr
- 6773 Bobbie Little Dr
- 6805 Bobbie Little Dr
- 12215 Sunrise Loop
- 4329 Sun Rise Dr
- 9520 US Hwy 70a
- 7637 Sand Bass Ln
- 10556 Vacation Dr
- 514 Hanna Dr
- 259 Hiland Ln
- 269 Sherman Dr
- 229 Sherman Dr
- 142 Andrea St Unit B
- 84 Natchez Rd
- 5565 Bermuda Dr
- 81937 N State Hwy 289
- 290 Tanglewood Cir Unit 5445/46
- 290 Tanglewood Cir Unit 5447/48
- 290 Tanglewood Cir Unit 5441/42
- 290 Tanglewood Cir Unit 5435/36
- 290 Tanglewood Cir Unit 5437/38
- 290 Tanglewood Cir Unit 5431/32
- 290 Tanglewood Cir Unit 5433/34
- 2164 Tanglewood Blvd Unit 311
- 664 Lakepoint Loop
- 13 Bitter Sweet Ln
- 25 Bitter Sweet Ln
- 258 Westminister Dr







