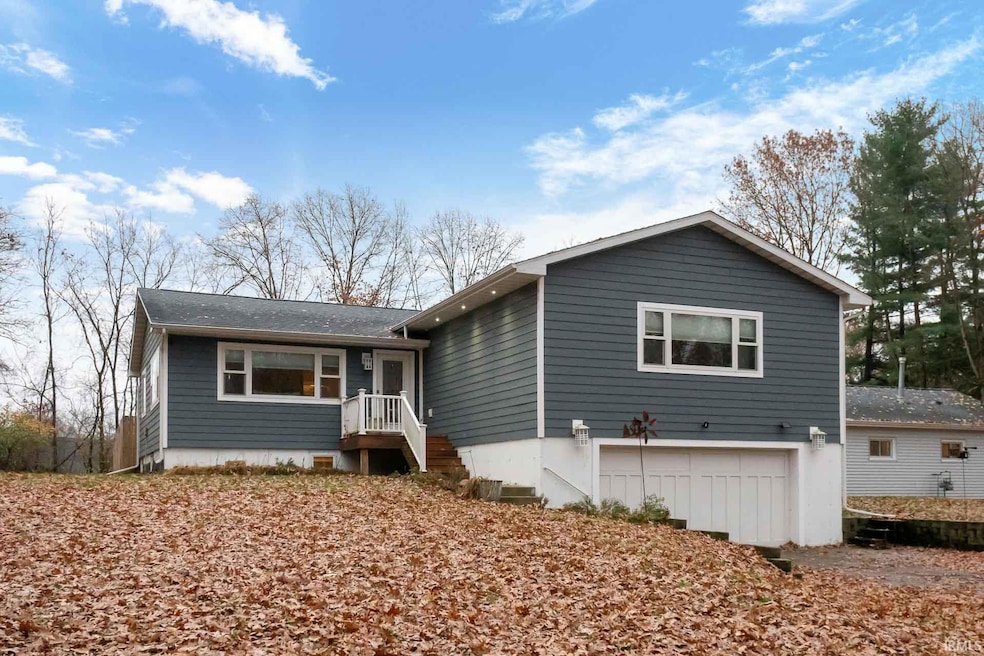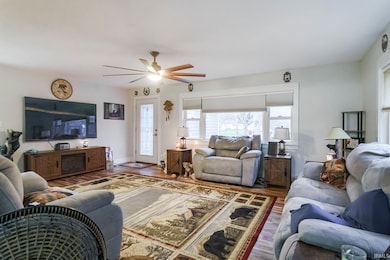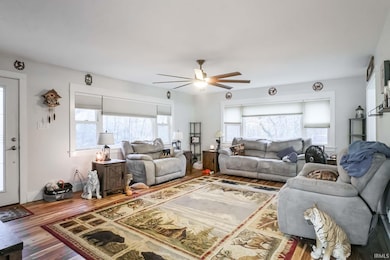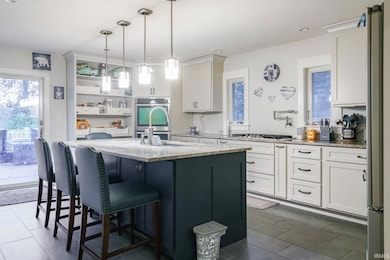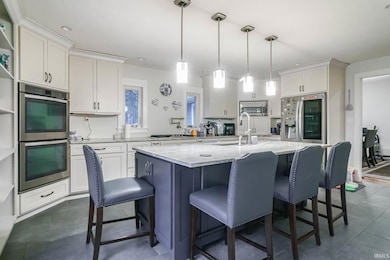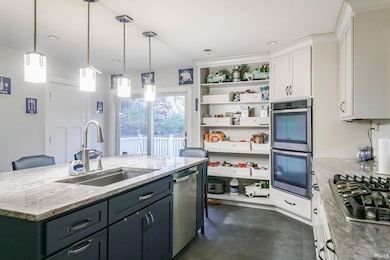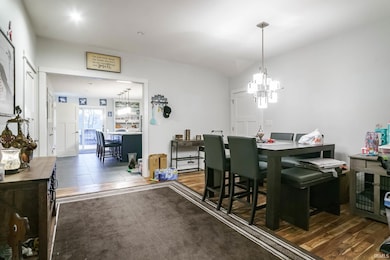55384 Hollywood Blvd South Bend, IN 46628
Estimated payment $2,149/month
Highlights
- Ranch Style House
- Double Oven
- Recessed Lighting
- Bridgeview Elementary School Rated A
- 2 Car Attached Garage
- Forced Air Heating and Cooling System
About This Home
Welcome home to this move-in-ready gem that perfectly blends modern luxury with cozy comfort. From the moment you pull up, the updated exterior with striking blue siding and modern curb appeal sets the tone for what awaits inside. Step through the front door into a sun-drenched, open-concept living space highlighted by gleaming hardwood floors and a large picture window that fills the room with natural light. The layout flows effortlessly from the spacious living room into the dining area, making it ideal for entertaining family and friends. The absolute heart of this home is the show-stopping gourmet kitchen. Designed for the culinary enthusiast, it features a massive center island with seating, high-end stone countertops, and a suite of premium stainless steel appliances—including double wall ovens and a gas cooktop. With ample cabinetry, open shelving for display, and a sliding glass door leading to the deck, this kitchen is as functional as it is beautiful. Retreat into the spacious bedrooms featuring high-quality solid wood flooring and ceiling fans for year-round comfort. The bathrooms have been tastefully updated with modern and contemporary fixtures. Outside, the property offers a rare and valuable surprise: a converted pool house that has been transformed into a fully functional 1-bedroom apartment. Perfect for an in-law suite, private guest quarters, or a home office, this bonus living space sits amidst the privacy of mature trees. With a spacious attached garage and modern recessed lighting throughout the main home, this property checks every box. Don't miss your chance to own this beauty!
Listing Agent
BIG Realty Services, LLC Brokerage Phone: 574-208-6755 Listed on: 11/27/2025
Home Details
Home Type
- Single Family
Est. Annual Taxes
- $3,354
Year Built
- Built in 1950
Lot Details
- 1.36 Acre Lot
- Irregular Lot
Parking
- 2 Car Attached Garage
Home Design
- Ranch Style House
- Poured Concrete
- Vinyl Construction Material
Interior Spaces
- Recessed Lighting
- Partially Finished Basement
- Basement Fills Entire Space Under The House
- Double Oven
Bedrooms and Bathrooms
- 3 Bedrooms
Schools
- Coquillard Elementary School
- Navarre Middle School
- Washington High School
Utilities
- Forced Air Heating and Cooling System
- Heating System Uses Gas
- Private Water Source
- Private Sewer
Listing and Financial Details
- Assessor Parcel Number 71-08-05-176-010.000-025
Map
Home Values in the Area
Average Home Value in this Area
Tax History
| Year | Tax Paid | Tax Assessment Tax Assessment Total Assessment is a certain percentage of the fair market value that is determined by local assessors to be the total taxable value of land and additions on the property. | Land | Improvement |
|---|---|---|---|---|
| 2024 | $2,997 | $256,400 | $21,500 | $234,900 |
| 2023 | $2,954 | $242,100 | $21,500 | $220,600 |
| 2022 | $1,251 | $117,800 | $21,500 | $96,300 |
| 2021 | $1,231 | $107,600 | $31,100 | $76,500 |
| 2020 | $1,181 | $105,300 | $28,000 | $77,300 |
| 2019 | $432 | $56,000 | $27,100 | $28,900 |
| 2018 | $391 | $51,600 | $24,600 | $27,000 |
| 2017 | $342 | $42,500 | $20,700 | $21,800 |
| 2016 | $347 | $42,500 | $20,700 | $21,800 |
| 2014 | $346 | $90,000 | $20,700 | $69,300 |
Property History
| Date | Event | Price | List to Sale | Price per Sq Ft | Prior Sale |
|---|---|---|---|---|---|
| 11/27/2025 11/27/25 | For Sale | $355,000 | +9.2% | $137 / Sq Ft | |
| 11/11/2022 11/11/22 | Sold | $325,000 | 0.0% | $125 / Sq Ft | View Prior Sale |
| 11/04/2022 11/04/22 | Pending | -- | -- | -- | |
| 11/03/2022 11/03/22 | For Sale | $325,000 | -- | $125 / Sq Ft |
Purchase History
| Date | Type | Sale Price | Title Company |
|---|---|---|---|
| Warranty Deed | -- | Fidelity National Title | |
| Warranty Deed | -- | Fidelity National Title | |
| Warranty Deed | -- | None Available |
Source: Indiana Regional MLS
MLS Number: 202547465
APN: 71-08-05-176-010.000-025
- 23826 Edison Rd
- 55175 Moss Rd
- 5113 Packard Ave
- 5217 W Colfax Ave
- 54927 Ellsworth Ave
- 23560 Fillmore Rd
- 22978 Edison Rd
- 55905 Wright Rd
- 22814 Ardmore Trail
- 56131 Butternut Rd
- 55525 Fairview Ave
- 5215 Hazelwood Ct
- 421 N Grandview Ave
- 26905 Us Highway 20
- 25474 Us Highway 20
- 25260 Fillmore Rd
- 56339 Strasser Ln
- 3913 Ardmore Trail
- 23735 State Road 2
- 3929 Lincoln Way W
- 233 N Wellington St
- 4317 Southview Ln
- 2910 Frederickson St
- 2616 Elwood Ave
- 1325 N Meade St
- 4940 Belleville Cir
- 510 S Kaley St
- 1346 N Johnson St
- 1850 Huey St
- 1710 Elwood Ave
- 1622 Wilber St
- 2609 Bow Ct
- 1428 Kessler Blvd
- 1234 Portage Ave
- 1522 W Dunham St
- 1132 Portage Ave Unit NotreDame BeaconRiverwalk
- 1128 Portage Ave Unit Sharehome 1 bdrm/priv 1ba
- 831 S Walnut St
- 2527 Riverside Dr
- 2701 Appaloosa Ln
