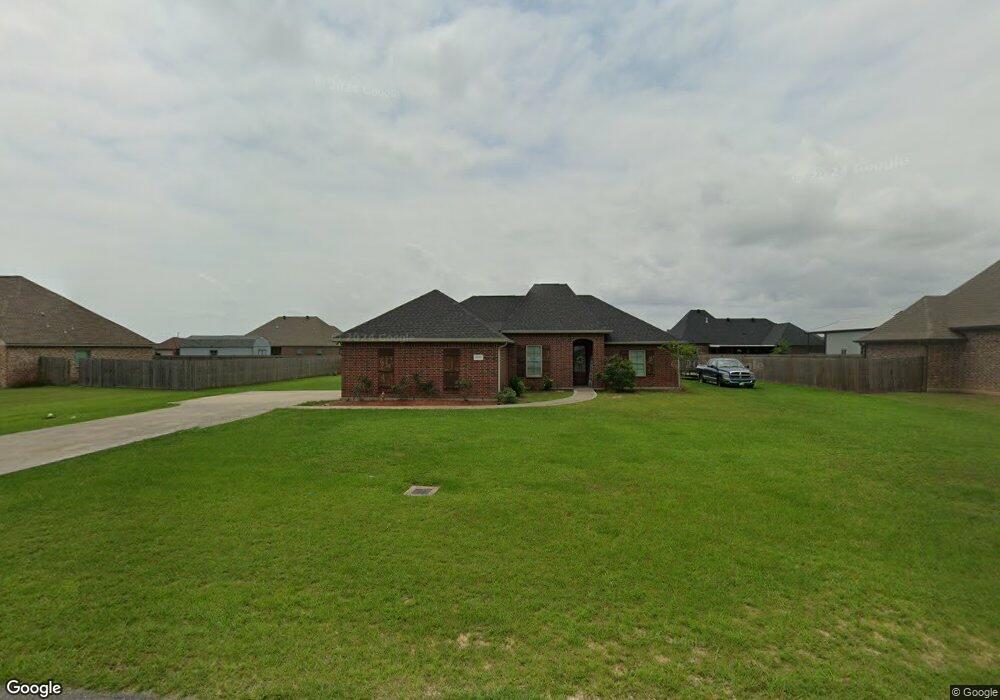Estimated Value: $289,173 - $325,000
Highlights
- Home fronts navigable water
- Acadian Style Architecture
- Brick Porch or Patio
- New Construction
- No HOA
- Attached Carport
About This Home
As of May 2018This beautiful Acadian style home is perfectly constructed with the personal architectural touches that a buyer is sure to love. As you walk into the foyer it greets you with an eye-catching barrel ceiling with stained wood finish. The open living area features high tray ceilings and crown molding throughout along with double windows to let in adequate lighting. The kitchen's upscale granite and custom built and stained cabinets completes the look of its fabulous design. The additional bedrooms are perfect spaces appease a growing family. The master suite is not only a delightful site with its tray ceilings and large windows, but it is also functional and spacious as well. It has all the added touches that a homeowner dreams of, from the large oval soaker tub and tons of bathroom storage space, to the wrap around closet with additional shoe shelving....... this home is a must see! The patio/backyard area is perfect family outdoor time together and entertaining friends.
Home Details
Home Type
- Single Family
Year Built
- 2013
Lot Details
- 0.43 Acre Lot
- Home fronts navigable water
- Rectangular Lot
Home Design
- Acadian Style Architecture
- Turnkey
- Brick Exterior Construction
- Slab Foundation
- Shingle Roof
Kitchen
- Oven
- Range
- Microwave
- Dishwasher
Parking
- Garage
- Attached Carport
Schools
- Bell City Elementary And Middle School
- Bell City High School
Additional Features
- Washer Hookup
- Brick Porch or Patio
- Outside City Limits
- Central Heating and Cooling System
Community Details
- No Home Owners Association
- Lakes Of Clearfield Ph 1 Pt 2 Subdivision
Ownership History
Purchase Details
Home Financials for this Owner
Home Financials are based on the most recent Mortgage that was taken out on this home.Purchase Details
Home Financials for this Owner
Home Financials are based on the most recent Mortgage that was taken out on this home.Purchase Details
Home Values in the Area
Average Home Value in this Area
Purchase History
| Date | Buyer | Sale Price | Title Company |
|---|---|---|---|
| Robinson Michael C | $245,000 | -- | |
| Miller Eric Paul | $205,275 | None Available | |
| Mikes Custom Cabinets Llc | $35,000 | None Available |
Mortgage History
| Date | Status | Borrower | Loan Amount |
|---|---|---|---|
| Open | Robinson Michael C | $240,562 | |
| Previous Owner | Miller Eric Paul | $199,100 |
Property History
| Date | Event | Price | List to Sale | Price per Sq Ft | Prior Sale |
|---|---|---|---|---|---|
| 05/11/2018 05/11/18 | Sold | -- | -- | -- | |
| 03/30/2018 03/30/18 | Pending | -- | -- | -- | |
| 02/26/2018 02/26/18 | For Sale | $250,000 | +21.8% | $140 / Sq Ft | |
| 07/08/2013 07/08/13 | Sold | -- | -- | -- | View Prior Sale |
| 02/10/2013 02/10/13 | Pending | -- | -- | -- | |
| 02/10/2013 02/10/13 | For Sale | $205,275 | -- | $114 / Sq Ft |
Tax History Compared to Growth
Tax History
| Year | Tax Paid | Tax Assessment Tax Assessment Total Assessment is a certain percentage of the fair market value that is determined by local assessors to be the total taxable value of land and additions on the property. | Land | Improvement |
|---|---|---|---|---|
| 2024 | $1,061 | $20,040 | $3,600 | $16,440 |
| 2023 | $1,268 | $20,040 | $3,600 | $16,440 |
| 2022 | $1,229 | $20,040 | $3,600 | $16,440 |
| 2021 | $1,345 | $20,040 | $3,600 | $16,440 |
| 2020 | $1,923 | $18,260 | $3,460 | $14,800 |
| 2019 | $2,110 | $19,770 | $3,330 | $16,440 |
| 2018 | $1,337 | $19,770 | $3,330 | $16,440 |
| 2017 | $2,154 | $19,770 | $3,330 | $16,440 |
| 2016 | $391 | $19,770 | $3,330 | $16,440 |
| 2015 | $391 | $19,770 | $3,330 | $16,440 |
Map
Source: Southwest Louisiana Association of REALTORS®
MLS Number: 159103
APN: 01349543BR
- 5754 Highland Hills Blvd
- 5831 S 40 Ct
- 5931 S 40 Ct
- 5867 N Crescent Dr
- 5853 N Crescent Dr
- 5873 N Crescent Dr
- 5960 S Crescent Dr
- 0 Highway 397 Hwy Unit SWL24002042
- 3445 Craig Ln
- 3441 Craig Ln
- 3449 Craig Ln
- 3357 Lake Crest Dr
- 3352 Lake Crest Dr
- 3332 Lake Crest Dr
- 4474 Lakes Edge Dr
- Klein III B Plan at Edgewood at MorganField - Edgewood at Morganfield
- Rayleigh IV G Plan at Edgewood at MorganField - Edgewood at Morganfield
- Nolana IV B Plan at Edgewood at MorganField - Edgewood at Morganfield
- Dalton IV H Plan at Edgewood at MorganField - Edgewood at Morganfield
- Nottingham III G Plan at Edgewood at MorganField - Edgewood at Morganfield
- 5547 E Jake Oliver Ln
- 5538 W Gabriel Ln
- 5530 W Gabriel Ln
- 5546 W Gabriel Ln
- 5525 E Jake Oliver Ln
- 5540 E Jake Oliver Ln
- 5522 W Gabriel Ln
- 5555 E Jake Oliver Ln
- 5548 E Jake Oliver Ln
- 5517 E Jake Oliver Ln
- 5524 E Jake Oliver Ln
- 5284 Jude Vincent Ln
- 5556 E Jake Oliver Ln
- 5532 E Jake Oliver Ln
- 5537 W Gabriel Ln
- 5554 W Gabriel Ln
- 5529 W Gabriel Ln
- 5563 E Jake Oliver Ln
- 5514 W Gabriel Ln
- 5507 E Jake Oliver Ln
