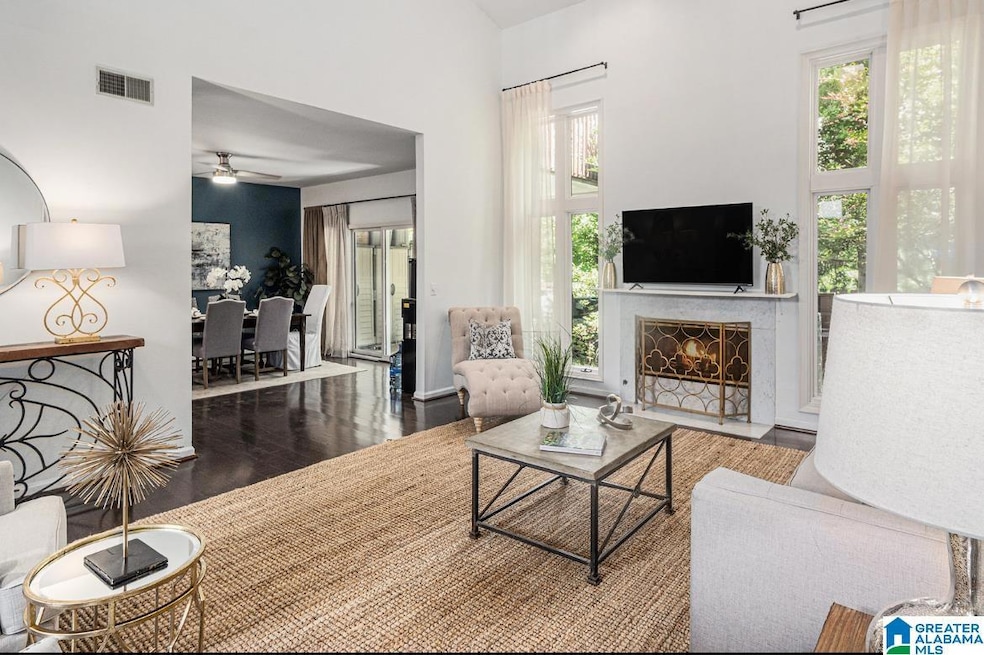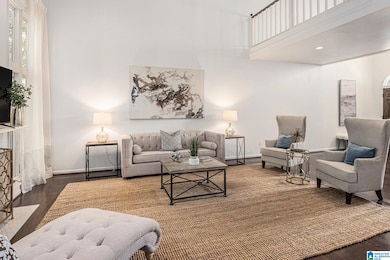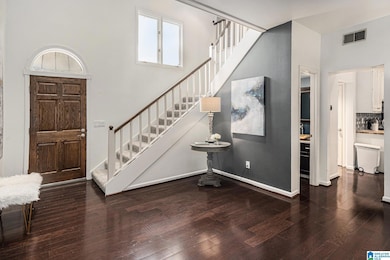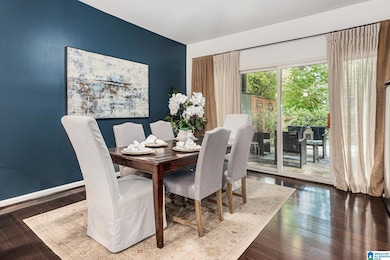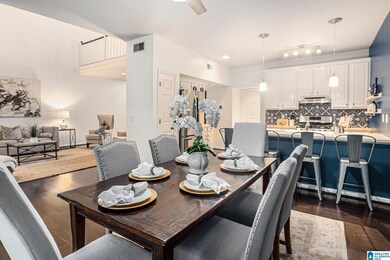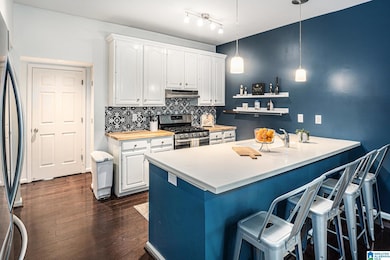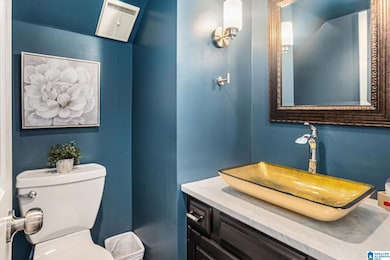5539 Hampton Heights Dr Birmingham, AL 35209
Highlights
- Deck
- Covered Patio or Porch
- Marble Fireplace
- Solid Surface Countertops
- Skylights
About This Home
Welcome to this beautifully maintained 3BR/3.5BA townhome condominium in the quiet gated community: Hampton Heights. This location gives you quick access to UAB, Samford, Downtown, Homewood, Vestavia, Lakeshore, Red Mountain Park, and Hoover. Enjoy soaring vaulted ceilings, hardwood floors, a marble gas-log fireplace, and a spacious kitchen with a gas stove, ideal for entertaining. The main-level bedroom with en-suite bath offers flexibility, while the upstairs loft makes a perfect reading nook or office. Move in ready with new roof, HVAC, carpet, lighting. Recently updated plumbing and electrical, washer/dryer, window maintenance and professionally cleaned. Try out the new restaurants, El Barrio and Paramount which are a few minutes away.
Townhouse Details
Home Type
- Townhome
Est. Annual Taxes
- $4,028
Year Built
- Built in 1986
Parking
- Assigned Parking
Home Design
- Slab Foundation
- Stucco Exterior Insulation and Finish Systems
Interior Spaces
- 2,190 Sq Ft Home
- 2-Story Property
- Skylights
- Marble Fireplace
- Window Treatments
- Living Room with Fireplace
- Solid Surface Countertops
Bedrooms and Bathrooms
- 3 Bedrooms
Laundry
- Laundry on upper level
- Dryer
- Washer
Outdoor Features
- Deck
- Covered Patio or Porch
Schools
- Glen Iris Elementary School
- Arrington Middle School
- Carver High School
Utilities
- Gas Water Heater
Community Details
- Pets Allowed
- Pet Deposit $300
Listing and Financial Details
- Security Deposit $2,600
- Tenant pays for all utilities, cable TV, electricity, gas, sewer, water
- The owner pays for hoa (owner), trash collection
- 12 Month Lease Term
Map
Source: Greater Alabama MLS
MLS Number: 21437293
APN: 29-00-15-1-004-006.361
- 5541 Hampton Heights Dr Unit 5541
- 406 Skyview Dr Unit F
- 410 Skyview Dr Unit G
- 415 Skyview Dr Unit J
- 400 Skyview Dr Unit H
- 410 Skyview Dr Unit H
- 400 Skyview Dr Unit E
- 418 Skyview Dr Unit G
- 401 Skyview Dr Unit J
- 1812 3rd Place SW
- 521 Edgeknoll Dr
- 1201 Heritage Way
- 236 16th Ave SW
- 1500 11th St SW
- 1409 Mccary St SW
- 12 Spring Haven Cir SW
- 1236 Heritage Way
- 1527 14th St SW
- 1445 Spaulding Ishkooda Rd
- 2007 14th Way SW
- 218 Olympia Dr
- 417 Skyview Dr Unit A
- 422 Skyview Dr Unit K
- 416 Skyview Dr Unit F
- 700 Aspen Dr
- 403 Edgecrest Dr
- 237 15th Ave SW
- 2700 Temple Crest Dr
- 195 Oxmoor Rd
- 2212 Center Way S
- 500 Palisades Dr
- 513 Valley Ave
- 1010 Beacon Pkwy E
- 1000 Beacon Pkwy E
- 80 W Oxmoor Rd
- 925 Beacon Pkwy E
- 40 State Farm Pkwy
- 1839 1st St S
- 834 Golden Gate Ln
- 713 Carr Ave
