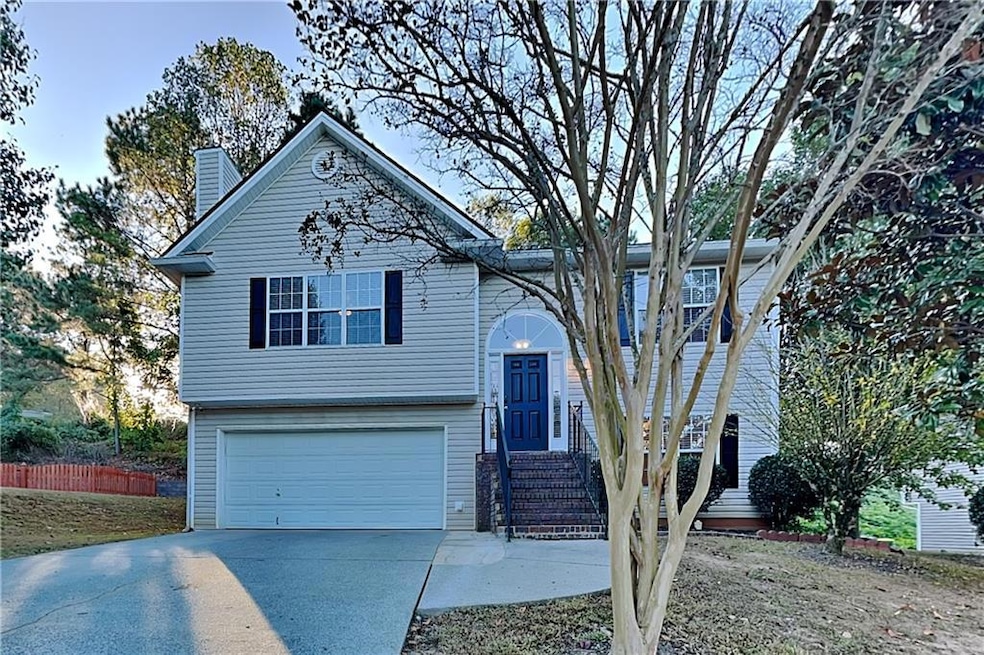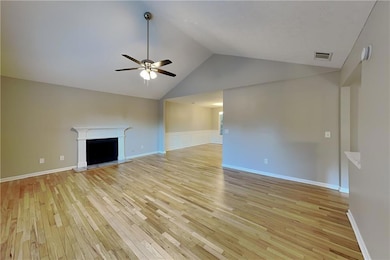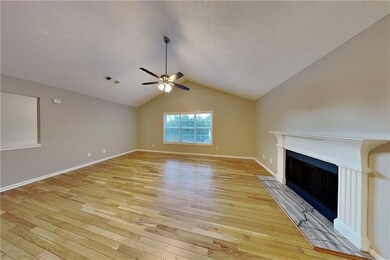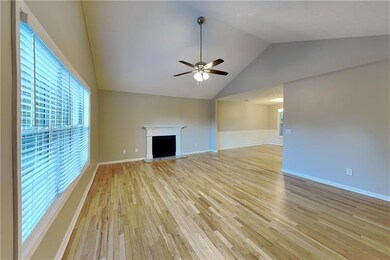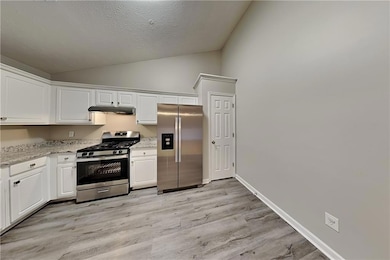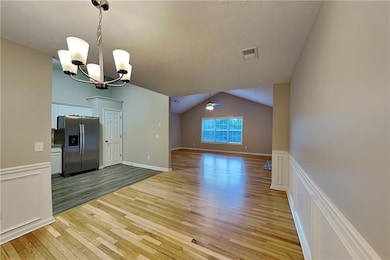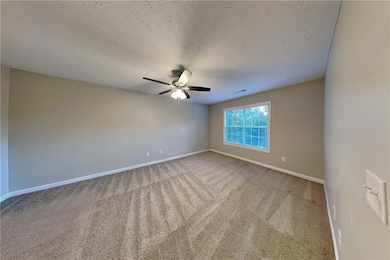5539 Hopper Dr Buford, GA 30518
Highlights
- Deck
- Traditional Architecture
- Great Room
- White Oak Elementary School Rated A
- Main Floor Primary Bedroom
- Stone Countertops
About This Home
Charming 3 bed, 2.5 bath, 1,626 sq ft home in Buford! Open kitchen concept with updated counters and a spacious living room. Primary suite with attached bathroom. Spacious backyard, great for gatherings! Pets accepted on a case by case basis. Additional admin fees apply. The Fireplace is decorative. Schedule your showing today! This home is as-is. This home may be located within a Homeowners Association (HOA) community. If so, residents will be responsible for adhering to all HOA rules and regulations. Please contact your agent or landlord's agent for more information. This home is a safe mode home which requires self-showing access approval.
Please do not travel to this home until you have received a notification that you have been granted approval access via email/text. For all weekday requests received after 5pm, those requests will be addressed on the following business day. We appreciate your patience.
Listing Agent
Open House Atlanta Property Management License #232038 Listed on: 10/24/2025
Home Details
Home Type
- Single Family
Est. Annual Taxes
- $5,394
Year Built
- Built in 2000
Lot Details
- 0.28 Acre Lot
- Level Lot
Parking
- 2 Car Attached Garage
Home Design
- Traditional Architecture
- Split Level Home
- Composition Roof
- Vinyl Siding
Interior Spaces
- 1,626 Sq Ft Home
- Decorative Fireplace
- Great Room
- Formal Dining Room
- Carpet
- Laundry on lower level
- Finished Basement
Kitchen
- Eat-In Country Kitchen
- Dishwasher
- Stone Countertops
- White Kitchen Cabinets
- Disposal
Bedrooms and Bathrooms
- 3 Bedrooms | 1 Primary Bedroom on Main
- Dual Vanity Sinks in Primary Bathroom
- Separate Shower in Primary Bathroom
- Soaking Tub
Outdoor Features
- Deck
- Patio
Schools
- White Oak - Gwinnett Elementary School
- Lanier Middle School
- Lanier High School
Utilities
- Forced Air Heating and Cooling System
- Heating System Uses Natural Gas
Listing and Financial Details
- Security Deposit $2,025
- $150 Move-In Fee
- $50 Application Fee
- Assessor Parcel Number R7325 067
Community Details
Overview
- Application Fee Required
- Little Mill Farm Subdivision
Pet Policy
- Pets Allowed
Map
Source: First Multiple Listing Service (FMLS)
MLS Number: 7671100
APN: 7-325-067
- 1920 Patrick Mill Place
- 1770 Patrick Mill Place
- 6945 Melody Ridge Rd
- 6955 Melody Ridge Rd
- 6934 Melody Ridge Rd
- 1983 Anchor Way Unit 1
- 5601 Creek Dale Way
- 5600 Creek Dale Way
- 6009 Haviland Alley
- 900 Melody Ridge Ln
- 5774 Harbor Dr
- 3910 Maple Wood Trail Unit 5
- 5820 Elm Tree Dr Unit 1
- 6265 Lake Windsor Pkwy
- 5871 Dolvin Ln
- 2038 Buford Dam Rd Unit 1
- 1810 Patrick Mill Place NE
- 1905 Barnett W Ct NE
- 5530 Little Mill Rd
- 5651 Skylar Creek Ln NE
- 2075 Pine Tree Dr
- 1586 Garden View Dr
- 1296 Ainsworth Alley
- 5148 City Walk Dr
- 1637 Marakanda Trail
- 1339 Avalon Creek Rd
- 4921 Bramblewood Cir
- 1276 Ainsworth Alley Unit Lot 51
- 1274 Ainsworth Alley
- 6180 Misty Hill Ln
- 5135 Gable Ridge Way
- 479 W Park St
- 5200 Gable Ridge Way
- 1450 Peachtree Industrial Blvd
- 5670 Winter Bluff Way
- 5620 Sycamore Rd
