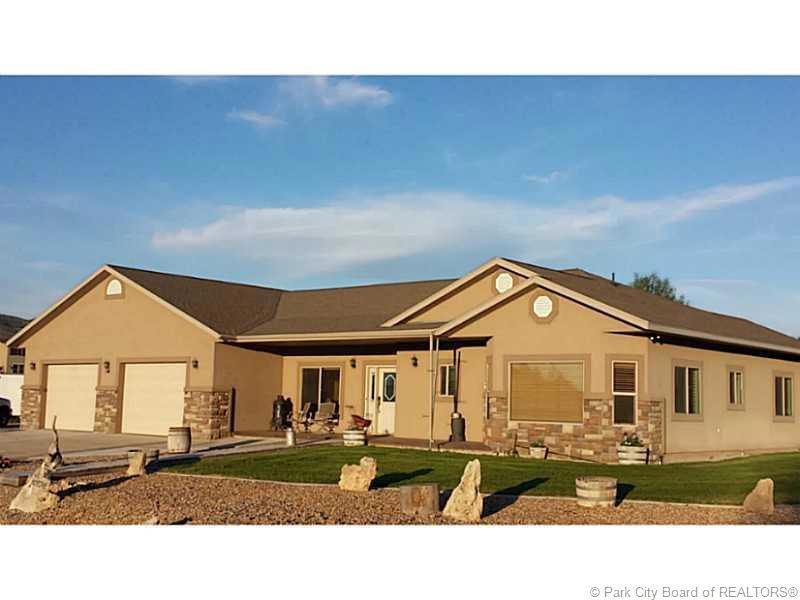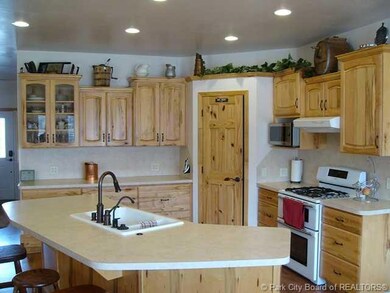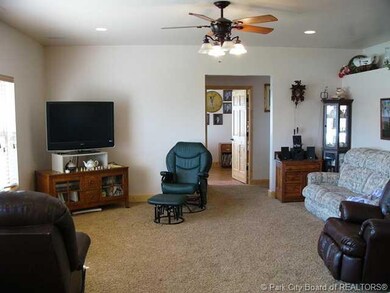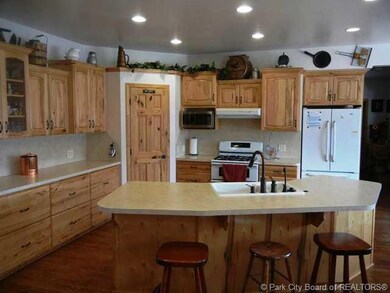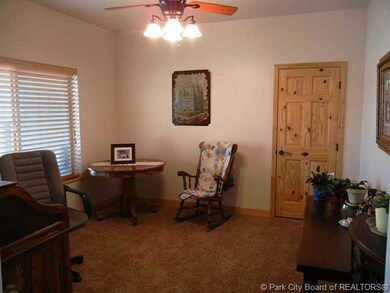
Estimated Value: $1,070,000 - $1,362,000
Highlights
- RV Access or Parking
- Mountain View
- Radiant Floor
- South Summit High School Rated 9+
- Ranch Style House
- Great Room
About This Home
As of July 2014Excellent opportunity in Wild Willow! This modest three bedroom, one-level home sits on a great .73 acre lot with a small stream running along it. Lots of light and good exposure. Extra wide two car garage attached and an additional 24' x 32' shop/garage located behind the home with RV parking. Lots of room for the extra toys.
Last Agent to Sell the Property
Jeff Spencer
Resorts West Real Estate LLC Listed on: 06/13/2014
Last Buyer's Agent
Rodney Bradshaw
Summit Sothebys Intl - ParkAve
Home Details
Home Type
- Single Family
Est. Annual Taxes
- $1,841
Year Built
- Built in 2006
Lot Details
- 0.73 Acre Lot
- Cul-De-Sac
- Partially Fenced Property
- Landscaped
- Level Lot
- Sprinklers on Timer
Parking
- 2 Car Attached Garage
- Oversized Parking
- Garage Door Opener
- RV Access or Parking
Home Design
- Ranch Style House
- Slab Foundation
- Wood Frame Construction
- Shingle Roof
- Asphalt Roof
- Steel Siding
- Stone Siding
- Stucco
- Stone
Interior Spaces
- 2,105 Sq Ft Home
- Central Vacuum
- Ceiling height of 9 feet or more
- Ceiling Fan
- Great Room
- Formal Dining Room
- Home Office
- Radiant Floor
- Mountain Views
- Fire and Smoke Detector
Kitchen
- Breakfast Bar
- Double Oven
- Gas Range
- Microwave
- Dishwasher
- Disposal
Bedrooms and Bathrooms
- 3 Main Level Bedrooms
Laundry
- Laundry Room
- Washer Hookup
Outdoor Features
- Patio
Utilities
- Central Air
- Heating System Uses Natural Gas
- Natural Gas Connected
- Gas Water Heater
- Water Softener is Owned
- High Speed Internet
- Phone Available
- Cable TV Available
Community Details
- No Home Owners Association
- Wild Willow Subdivision
Listing and Financial Details
- Assessor Parcel Number WWS-2D-D5
Ownership History
Purchase Details
Purchase Details
Home Financials for this Owner
Home Financials are based on the most recent Mortgage that was taken out on this home.Purchase Details
Home Financials for this Owner
Home Financials are based on the most recent Mortgage that was taken out on this home.Purchase Details
Home Financials for this Owner
Home Financials are based on the most recent Mortgage that was taken out on this home.Purchase Details
Home Financials for this Owner
Home Financials are based on the most recent Mortgage that was taken out on this home.Purchase Details
Home Financials for this Owner
Home Financials are based on the most recent Mortgage that was taken out on this home.Purchase Details
Purchase Details
Similar Homes in Kamas, UT
Home Values in the Area
Average Home Value in this Area
Purchase History
| Date | Buyer | Sale Price | Title Company |
|---|---|---|---|
| Jimmy J Matthews And Audrey N Matthews Family | -- | -- | |
| Matthews Jimmy J | -- | Accommodation | |
| Matthews Jimmy | -- | Steed Title Ins Agcy | |
| Matthews Jimmy J | -- | Steed Title Insurance Agency | |
| Matthews Jimmy J | -- | Summit Escrow & Title | |
| Clegg Christian S | -- | Summit Escrow & Title | |
| North Raymond Karl | -- | None Available | |
| North North R | -- | Founders Title Company |
Mortgage History
| Date | Status | Borrower | Loan Amount |
|---|---|---|---|
| Previous Owner | Matthews Jimmy J | $505,400 | |
| Previous Owner | Matthews Jimmy J | $510,400 | |
| Previous Owner | Clegg Christian S | $396,260 |
Property History
| Date | Event | Price | Change | Sq Ft Price |
|---|---|---|---|---|
| 07/08/2014 07/08/14 | Sold | -- | -- | -- |
| 07/03/2014 07/03/14 | Pending | -- | -- | -- |
| 03/07/2014 03/07/14 | For Sale | $398,500 | -- | $189 / Sq Ft |
Tax History Compared to Growth
Tax History
| Year | Tax Paid | Tax Assessment Tax Assessment Total Assessment is a certain percentage of the fair market value that is determined by local assessors to be the total taxable value of land and additions on the property. | Land | Improvement |
|---|---|---|---|---|
| 2023 | $3,154 | $511,829 | $178,750 | $333,079 |
| 2022 | $2,909 | $416,314 | $148,500 | $267,814 |
| 2021 | $2,512 | $280,402 | $80,850 | $199,552 |
| 2020 | $2,286 | $249,799 | $80,850 | $168,949 |
| 2019 | $2,552 | $249,799 | $80,850 | $168,949 |
| 2018 | $2,094 | $212,907 | $71,500 | $141,407 |
| 2017 | $1,937 | $201,082 | $59,675 | $141,407 |
| 2016 | $1,921 | $187,701 | $52,415 | $135,286 |
| 2015 | $1,837 | $175,460 | $0 | $0 |
| 2013 | $1,841 | $163,219 | $0 | $0 |
Agents Affiliated with this Home
-
J
Seller's Agent in 2014
Jeff Spencer
Resorts West Real Estate LLC
-
R
Buyer's Agent in 2014
Rodney Bradshaw
Summit Sothebys Intl - ParkAve
Map
Source: Park City Board of REALTORS®
MLS Number: 11400694
APN: WWS-2D-D5
- 1962 Bluff Crest Rd Unit 4
- 1962 Bluff Crest Rd
- 2618 S Willow Ct W
- 67 Scenic Heights Rd
- 2061 Wren Woods Way
- 1685 Oak Ln
- 840 W Hilltop Ct
- 259 Wild Willow Dr
- 597 Spruce Way
- 597 Spruce Way Unit C-1
- 1806 S Summit Haven Dr
- 1806 S Summit Haven Dr Unit 1
- 1501 Birch Way
- 1176 N Francis Gate Cir
- 875 Oak Ln
- 47 Scenic Heights Rd
- 1181 Big Sky Trail - Lot 39
- 1452 Sunflower Ln Unit 13
- 1345 Taylee Ln Unit 35
- 1345 Taylee Ln
- 554 Ash Ct
- 1962 S Bluff Crest Rd Unit 4
- 1962 S Bluff Crest Rd
- 1962 Bluff Crest
- 3 Bluff Crest Rd
- 5 Bluff Crest Rd
- 4 Bluff Crest Rd
- 1 Bluff Crest Rd
- 2 Bluff Crest Rd
- 547 W Ash Ct
- 547 Ash Ct
- 578 Ash Ct
- 1986 Bluff Crest Rd Unit 3
- 1986 Bluff Crest Rd
- 1986 Bluff Crest Rd
- 1977 S Bluff Crest Rd Unit 5
- 1977 S Bluff Crest Rd
- 1977 Bluff Crest Rd
- 581 Ash Ct
- 581 Ash Ct Unit D7
