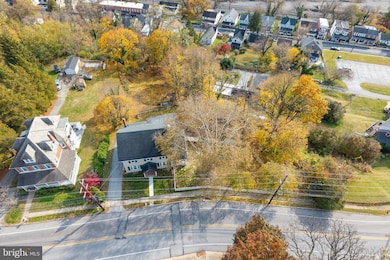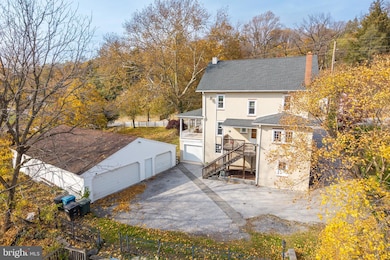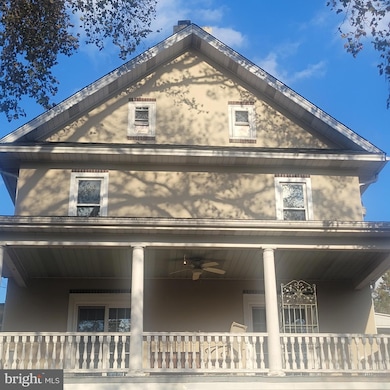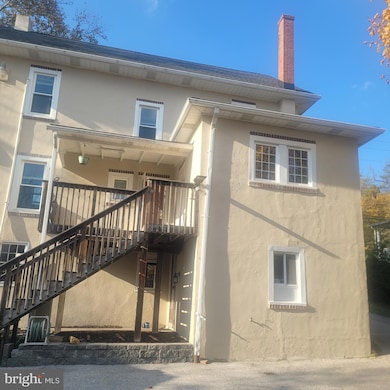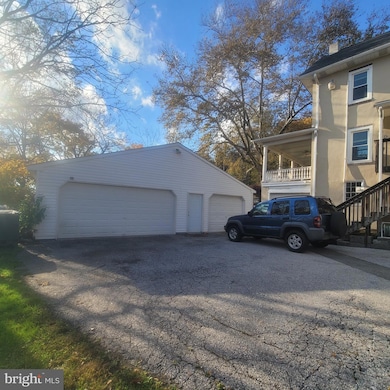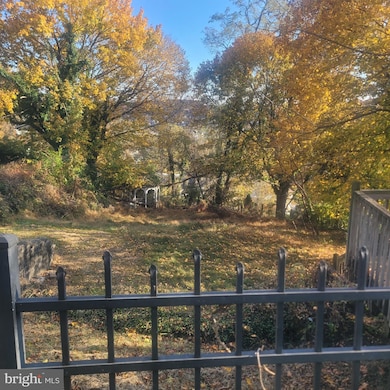554 Blackhorse Hill Rd Coatesville, PA 19320
Highlights
- 0.81 Acre Lot
- No HOA
- Living Room
- Colonial Architecture
- Eat-In Kitchen
- Laundry Facilities
About This Home
Charming Tudor-Style Colonial on the Outskirts of Coatesville This spacious Tudor Colonial blends classic character with modern comfort. The main level features a large living room, formal dining room, and an oversized eat-in kitchen, along with a full bathroom. Upstairs offers three comfortable bedrooms and another full bath, while the finished attic provides even more living space — perfect for a fourth bedroom, office, or game room. An optional one-bedroom apartment on the lower level is available for an additional $400/month, ideal for extended family, guests, or added income. The property also includes storage for up to three cars in the garage, a fenced third-yard area, and sits on a generous 0.81-acre lot. Recent updates include new windows (2023), public water and sewer, and efficient natural gas heating. Conveniently located near Route 30, local businesses, and within walking distance of the VA Hospital, this home offers comfort, space, and accessibility — all wrapped in timeless Tudor charm.
Listing Agent
(610) 457-8587 askpetra@kw.com Keller Williams Real Estate -Exton License #RS275572 Listed on: 11/11/2025

Home Details
Home Type
- Single Family
Est. Annual Taxes
- $4,948
Year Built
- Built in 1900
Lot Details
- 0.81 Acre Lot
- Northwest Facing Home
- Property is zoned RESIDENTIAL/FARM
Home Design
- Colonial Architecture
- Concrete Perimeter Foundation
- Stucco
Interior Spaces
- 3,107 Sq Ft Home
- Property has 4 Levels
- Living Room
- Eat-In Kitchen
Bedrooms and Bathrooms
- 4 Bedrooms
Schools
- Reeceville Elementary School
- North Brandywine Middle School
- Coatesville Area Senior High School
Utilities
- Window Unit Cooling System
- Radiator
- 200+ Amp Service
- Natural Gas Water Heater
Listing and Financial Details
- Residential Lease
- Security Deposit $2,600
- Requires 1 Month of Rent Paid Up Front
- 6-Month Min and 36-Month Max Lease Term
- Available 11/15/25
- $50 Repair Deductible
- Assessor Parcel Number 16-02 -0057
Community Details
Pet Policy
- Pets allowed on a case-by-case basis
- Pet Deposit $500
- $50 Monthly Pet Rent
Additional Features
- No Home Owners Association
- Laundry Facilities
Map
Source: Bright MLS
MLS Number: PACT2113314
APN: 16-002-0057.0000
- 622 Coates St
- 544 Elm St
- 298 N Chester Ave
- 499 Prospect Ave
- 536 E Chestnut St
- 521 Gilmer Rd
- 420 Glendale Ave
- 430 Lincoln Hwy E
- 420 Lincoln Hwy E
- 418 Lincoln Hwy E
- 330 E Chestnut St
- 209 Kendig Ln
- 137 Stoyer Rd
- 66 Pennsylvania Ave
- 68 S 5th Ave
- 260 E Chestnut St
- 258 E Chestnut St
- 901 Merchant St Unit 60
- 220 Fleetwood St
- 218 Fleetwood St
- 628 E Lincoln Hwy Unit 1
- 721 E Lincoln Hwy Unit A
- 3xx N 1st Ave
- 37 S 6th Ave Unit 2
- 323 E Chestnut St Unit 5
- 902 Merchant St
- 77 Virginia Ave
- 234 Lincoln Hwy E Unit 3
- 61 Foundry St Unit . 65
- 100 Cobblestone Dr
- 18 Strode Ave
- 796 S 1st Ave
- 65 Toth Ave
- 5 Oak St
- 19 Birch St Unit 19
- 915 Charles St
- 2664 Tisbury Ln
- 43 N Hawthorne Rd Unit LL
- 100 1st Montgomery Blvd
- 355 Rockdale Dr

