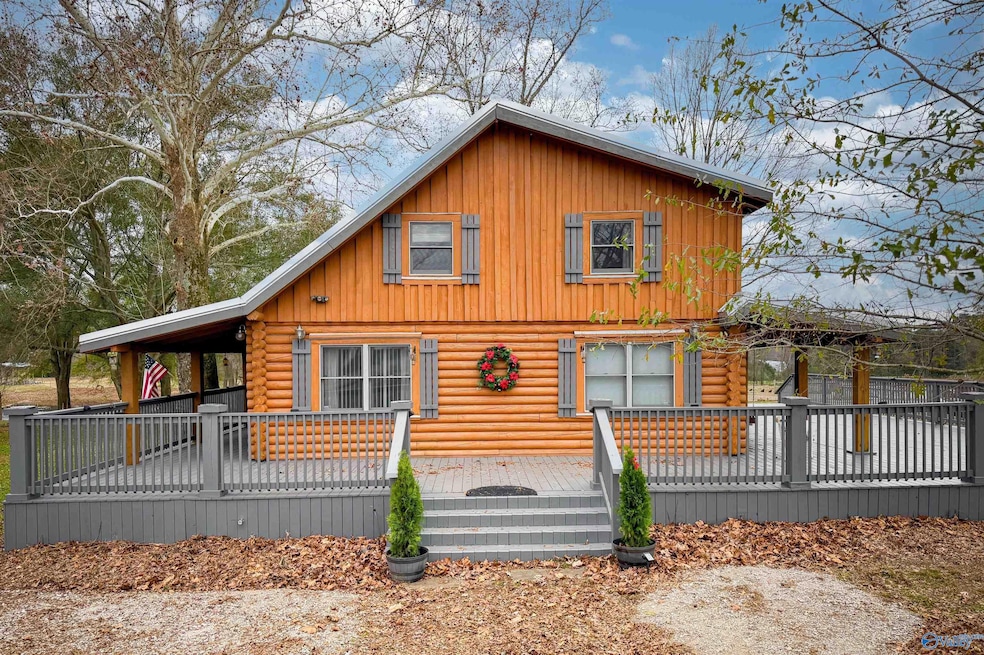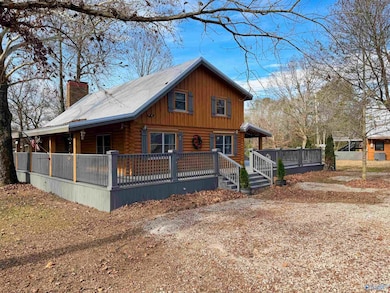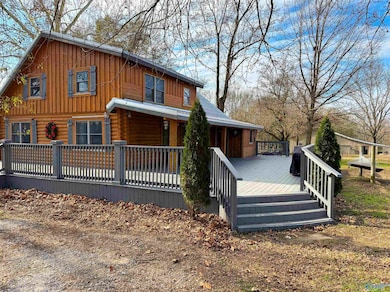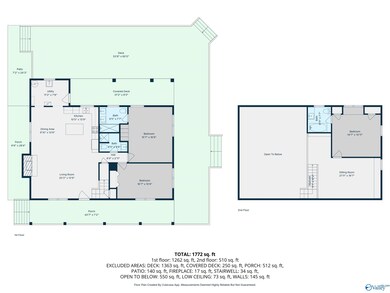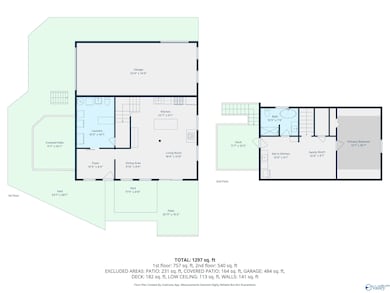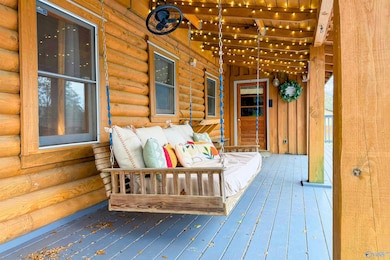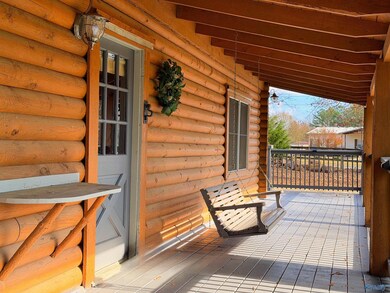554 Cain Rd Somerville, AL 35670
Estimated payment $3,458/month
Highlights
- Guest House
- No HOA
- Detached Garage
- Priceville Elementary School Rated 10
- Sitting Room
- Laundry Room
About This Home
Escape to the beauty of country living! This remarkable log cabin retreat sits on 7.3 picturesque acres and offers the space, privacy, and charm so many dream of. The main cabin features rich wood details, soaring ceilings, and a warm, inviting atmosphere that instantly feels like home. A separate guest home provides flexible space for extended family, guests, or potential rental use. The barn adds even more versatility for storage, hobbies, or livestock, and the property is already equipped with farm fencing, ready for animals to graze. Surrounded by peaceful scenery, this property blends rustic elegance with everyday functionality, offering a rare opportunity to enjoy country living.
Home Details
Home Type
- Single Family
Year Built
- Built in 1981
Interior Spaces
- 3,415 Sq Ft Home
- Property has 2 Levels
- Fireplace Features Masonry
- Family Room
- Sitting Room
- Living Room
- Crawl Space
- Laundry Room
Bedrooms and Bathrooms
- 4 Bedrooms
Parking
- Detached Garage
- Workshop in Garage
- Gravel Driveway
Schools
- Priceville Elementary School
- Priceville High School
Utilities
- Central Heating and Cooling System
- Well
- Septic Tank
Additional Features
- 7.3 Acre Lot
- Guest House
Community Details
- No Home Owners Association
- Metes And Bounds Subdivision
Listing and Financial Details
- Assessor Parcel Number 1107250000015.000
Map
Tax History
| Year | Tax Paid | Tax Assessment Tax Assessment Total Assessment is a certain percentage of the fair market value that is determined by local assessors to be the total taxable value of land and additions on the property. | Land | Improvement |
|---|---|---|---|---|
| 2024 | $1,060 | $29,760 | $8,050 | $21,710 |
| 2023 | $1,060 | $29,760 | $8,050 | $21,710 |
| 2022 | $1,753 | $28,060 | $7,320 | $20,740 |
| 2021 | $751 | $21,520 | $4,200 | $17,320 |
| 2020 | $751 | $38,840 | $4,200 | $34,640 |
| 2019 | $751 | $21,520 | $0 | $0 |
| 2015 | $1,210 | $18,200 | $0 | $0 |
| 2014 | $1,210 | $32,360 | $0 | $0 |
| 2013 | -- | $31,020 | $0 | $0 |
Property History
| Date | Event | Price | List to Sale | Price per Sq Ft | Prior Sale |
|---|---|---|---|---|---|
| 12/13/2025 12/13/25 | For Sale | $649,000 | +33.8% | $190 / Sq Ft | |
| 06/23/2023 06/23/23 | Sold | $485,000 | +2.1% | $241 / Sq Ft | View Prior Sale |
| 06/03/2023 06/03/23 | Pending | -- | -- | -- | |
| 06/02/2023 06/02/23 | Price Changed | $475,000 | 0.0% | $236 / Sq Ft | |
| 05/30/2023 05/30/23 | Price Changed | $474,900 | 0.0% | $236 / Sq Ft | |
| 05/29/2023 05/29/23 | Price Changed | $475,000 | 0.0% | $236 / Sq Ft | |
| 05/27/2023 05/27/23 | Price Changed | $474,900 | 0.0% | $236 / Sq Ft | |
| 05/25/2023 05/25/23 | Price Changed | $475,000 | 0.0% | $236 / Sq Ft | |
| 05/24/2023 05/24/23 | Price Changed | $474,900 | 0.0% | $236 / Sq Ft | |
| 05/23/2023 05/23/23 | Price Changed | $475,000 | 0.0% | $236 / Sq Ft | |
| 05/21/2023 05/21/23 | Price Changed | $474,900 | 0.0% | $236 / Sq Ft | |
| 05/18/2023 05/18/23 | For Sale | $475,000 | +25.0% | $236 / Sq Ft | |
| 12/16/2020 12/16/20 | Off Market | $379,900 | -- | -- | |
| 09/17/2020 09/17/20 | Sold | $379,900 | 0.0% | $195 / Sq Ft | View Prior Sale |
| 08/18/2020 08/18/20 | Pending | -- | -- | -- | |
| 07/31/2020 07/31/20 | For Sale | $379,900 | -- | $195 / Sq Ft |
Purchase History
| Date | Type | Sale Price | Title Company |
|---|---|---|---|
| Warranty Deed | $485,000 | None Listed On Document | |
| Warranty Deed | $485,000 | None Listed On Document | |
| Warranty Deed | $379,900 | None Available | |
| Joint Tenancy Deed | -- | J Calvin Mcbride & Associate |
Mortgage History
| Date | Status | Loan Amount | Loan Type |
|---|---|---|---|
| Open | $501,005 | VA | |
| Closed | $501,005 | VA | |
| Previous Owner | $379,900 | New Conventional | |
| Previous Owner | $240,052 | VA |
Source: ValleyMLS.com
MLS Number: 21905710
APN: 11-07-25-0-000-015.000
- 60 Acres Cain Rd
- 171 Brookwood Dr
- 1 ACRE Highway 67 S
- 16.5 Route 67
- 32 Madison St
- 571 Berry Rd
- 370 Center Springs Rd
- 80 Shirley Hill Rd
- 1094 Perkins Wood Rd
- 337 Perry Ave
- 437 Old Six Mile Rd
- 842 Friendship Rd
- 1120 Friendship Rd
- 22 Joyce St
- 160 Hagood Dr
- 659 Church Rd
- 53 Slaten Dr
- 2845 E Upper River Rd
- 213 Brookhill Rd
- 288 Union Rd
- 45 Union Rd
- 433 Lando Cain Rd
- 1416 Main St E
- 206 James River Dr
- 36 Eagle Wing Dr
- 4311 Indian Hills Rd SE
- 1060 Mountainview Rd NE
- 3108 Henry Rd SE
- 603 Rock St SE
- 3093 Avalon Lake Dr
- 3203 Mcclellan Way SE
- 110 Copeland Dr
- 310 Rock St SE Unit B
- 3071 Lakeland Dr
- 226 Fields Pond Dr
- 3177 Lakeland Dr
- 101 Oxfordwill Ct
- 161 Fields Pond Dr
- 3294 Castlecreek Dr
- 3404 Feldspar Dr SW
