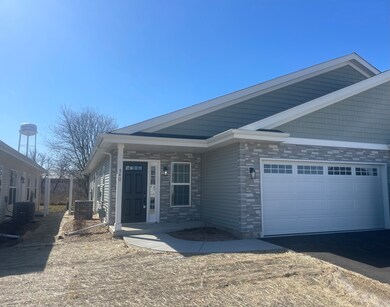
554 Fuller Ln Belvidere, IL 61008
Estimated payment $1,557/month
Highlights
- New Construction
- Laundry Room
- Dining Room
- Den
- Central Air
- Family Room
About This Home
This home is sold, but we can build one just for you! Available with her without a basement secure your spot and this beautiful new construction community today. Modern luxury meets every day convenience in these newly constructed townhomes. Featuring open concept living with cathedral ceilings, a cozy gas fireplace, and a chef inspired kitchen with granite counter tops, 42" cabinets and stainless steel appliances. Enjoy two spacious bedrooms plus a flex room perfect for a home office or third bedroom. The primary suite offers a walk-in closet and a spa-like en suite with a double vanity and oversize shower. With a finished insulated garage, convenient, laundry, mudroom, and maintenance free living (HOA covers lawn care & snow removal). These homes are thoughtfully designed for comfort and ease. Prime location, near Park schools, shopping and dining.
Listing Agent
Berkshire Hathaway HomeServices Starck Real Estate License #471002493 Listed on: 05/21/2025

Townhouse Details
Home Type
- Townhome
Est. Annual Taxes
- $22
Year Built
- Built in 2025 | New Construction
HOA Fees
- $175 Monthly HOA Fees
Parking
- 2.5 Car Garage
Home Design
- Brick Exterior Construction
- Stone Siding
Interior Spaces
- 1,435 Sq Ft Home
- 1-Story Property
- Family Room
- Living Room with Fireplace
- Dining Room
- Den
- Laundry Room
Bedrooms and Bathrooms
- 2 Bedrooms
- 2 Potential Bedrooms
- 2 Full Bathrooms
Utilities
- Central Air
- Heating System Uses Natural Gas
Community Details
Overview
- Association fees include lawn care, snow removal
- 2 Units
- Chad Association, Phone Number (815) 547-6500
- Property managed by Riverbend West Townhome
Pet Policy
- Pets up to 10 lbs
- Dogs and Cats Allowed
Map
Home Values in the Area
Average Home Value in this Area
Tax History
| Year | Tax Paid | Tax Assessment Tax Assessment Total Assessment is a certain percentage of the fair market value that is determined by local assessors to be the total taxable value of land and additions on the property. | Land | Improvement |
|---|---|---|---|---|
| 2024 | $22 | $260 | $260 | $0 |
Property History
| Date | Event | Price | Change | Sq Ft Price |
|---|---|---|---|---|
| 05/22/2025 05/22/25 | Pending | -- | -- | -- |
| 05/21/2025 05/21/25 | For Sale | $249,900 | -- | $174 / Sq Ft |
Similar Homes in Belvidere, IL
Source: Midwest Real Estate Data (MRED)
MLS Number: 12371873
APN: 05-24-301-041

