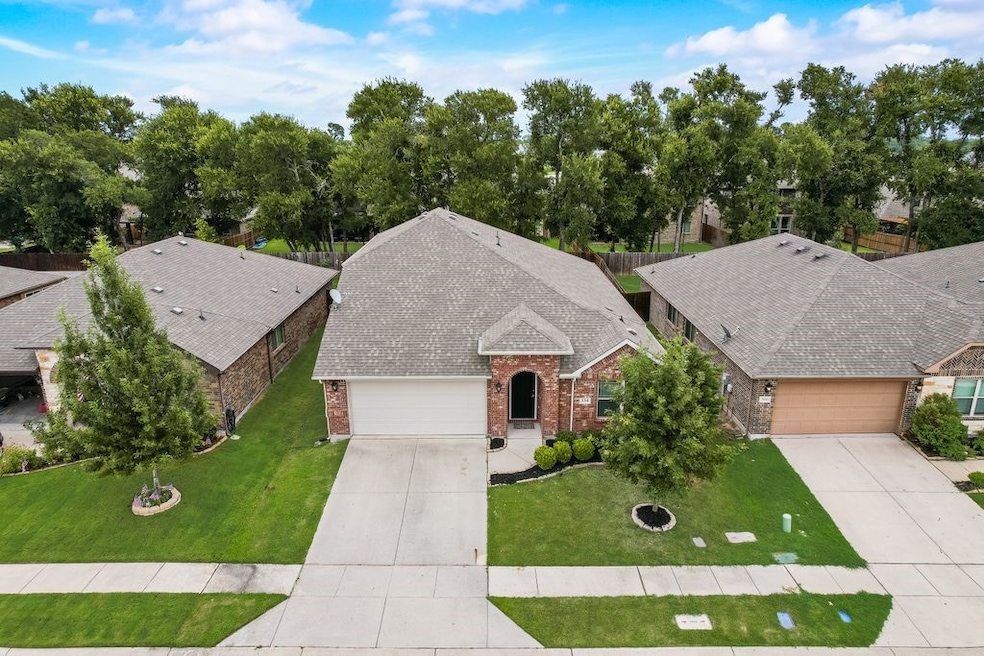Estimated payment $2,509/month
Highlights
- Fitness Center
- Clubhouse
- Granite Countertops
- Open Floorplan
- Traditional Architecture
- Community Pool
About This Home
Presenting Bloomfield's two story Redbud 5 bedroom, 3 bath delivers an open floor with split bedrooms, wood-look tile flooring, a primary bedroom with a spacious ensuite bathroom with separate shower, dual sinks, and walk-in closet; modern gourmet kitchen with custom backsplash tile. The second floor hosts a game room and 5th bedroom and bathroom that could serve as a second suite living space. The covered rear patio puts a spotlight on the beautiful greenbelt treelined lot along with its complimentary artificial turf to enjoy the outdoors all year long. This house and ampule space is ready for your preferred design and style to make it your home. Enjoy access to excellent neighborhood amenities including a 300-gallon resort-style pool, additional pools, fitness center, playgrounds, and more!
Listing Agent
Fathom Realty Brokerage Phone: 888-455-6040 License #0632378 Listed on: 07/07/2025

Home Details
Home Type
- Single Family
Est. Annual Taxes
- $7,549
Year Built
- Built in 2017
Lot Details
- 5,489 Sq Ft Lot
- Fenced Yard
- Wood Fence
- Landscaped
- Interior Lot
- Sprinkler System
HOA Fees
- $115 Monthly HOA Fees
Parking
- 2 Car Attached Garage
- Inside Entrance
- Parking Accessed On Kitchen Level
- Front Facing Garage
- Side by Side Parking
- Single Garage Door
- Garage Door Opener
Home Design
- Traditional Architecture
- Brick Exterior Construction
- Slab Foundation
- Composition Roof
Interior Spaces
- 2,693 Sq Ft Home
- 2-Story Property
- Open Floorplan
- Ceiling Fan
- Decorative Lighting
- Window Treatments
- Laundry in Utility Room
Kitchen
- Eat-In Kitchen
- Electric Cooktop
- Microwave
- Dishwasher
- Kitchen Island
- Granite Countertops
- Disposal
Flooring
- Carpet
- Ceramic Tile
Bedrooms and Bathrooms
- 5 Bedrooms
- Walk-In Closet
- 3 Full Bathrooms
Home Security
- Home Security System
- Fire and Smoke Detector
Outdoor Features
- Exterior Lighting
- Rain Gutters
Schools
- Nesmith Elementary School
- Community Trails Middle School
- Community High School
Utilities
- Central Heating and Cooling System
- Underground Utilities
- Electric Water Heater
- High Speed Internet
Listing and Financial Details
- Legal Lot and Block 8 / A
- Assessor Parcel Number R1141300A00801
Community Details
Overview
- Association fees include all facilities, management, ground maintenance, maintenance structure
- Grand Heritage HOA
- Traditions At Grand Heritage West Subdivision
Amenities
- Clubhouse
Recreation
- Community Playground
- Fitness Center
- Community Pool
- Trails
Map
Home Values in the Area
Average Home Value in this Area
Tax History
| Year | Tax Paid | Tax Assessment Tax Assessment Total Assessment is a certain percentage of the fair market value that is determined by local assessors to be the total taxable value of land and additions on the property. | Land | Improvement |
|---|---|---|---|---|
| 2025 | $6,820 | $391,040 | $85,000 | $306,040 |
| 2024 | $6,820 | $396,105 | $85,000 | $319,727 |
| 2023 | $6,820 | $360,095 | $85,000 | $337,868 |
| 2022 | $6,896 | $327,359 | $85,000 | $311,603 |
| 2021 | $6,513 | $297,599 | $65,000 | $232,599 |
| 2020 | $6,376 | $276,807 | $65,000 | $211,807 |
| 2019 | $6,573 | $275,291 | $65,000 | $210,291 |
| 2018 | $2,801 | $119,066 | $45,500 | $73,566 |
Property History
| Date | Event | Price | List to Sale | Price per Sq Ft |
|---|---|---|---|---|
| 11/07/2025 11/07/25 | Price Changed | $339,900 | -0.8% | $126 / Sq Ft |
| 10/04/2025 10/04/25 | Price Changed | $342,500 | -0.7% | $127 / Sq Ft |
| 08/13/2025 08/13/25 | Price Changed | $345,000 | -1.4% | $128 / Sq Ft |
| 07/25/2025 07/25/25 | Price Changed | $350,000 | -4.1% | $130 / Sq Ft |
| 07/07/2025 07/07/25 | For Sale | $365,000 | -- | $136 / Sq Ft |
Source: North Texas Real Estate Information Systems (NTREIS)
MLS Number: 20990626
APN: R-11413-00A-0080-1
- 505 Lucas Ln
- 556 Avery Pointe
- 652 Cottage Place
- 812 Stoney Bridge
- 104 Millwood Rd
- 112 Millwood Rd
- 120 Millwood Rd
- 136 Millwood Rd
- 116 Millwood Rd
- 132 Millwood Rd
- 124 Millwood Rd
- 108 Millwood Rd
- 1165 Del Rio Dr
- 623 Dove Haven Way
- 817 Stone Grove Rd
- 1196 Little Hills Way
- 1021 Lovely Day Dr
- 1195 Little Hills Way
- 985 Joy Mill Place
- 455 Sweet Spring Dr
- 707 Brookline Dr
- 619 Creekview Ln
- 718 Parkside Dr
- 742 Camden Dr
- 786 Yorkshire Dr
- 711 Crestridge Dr
- 600 Crestridge Dr
- 517 Grant Ln
- 366 Armstrong Ln
- 334 Armstrong Ln
- 349 Armstrong Ln
- 590 Arthur Dr
- 423 Hayes St
- 900 Crockett Dr
- 345 Orbit Dr
- 678 Woodland Ave
- 769 Poppy Ln
- 827 Sunflower Rd
- 821 Sunflower Rd
- 200 Villas Dr






