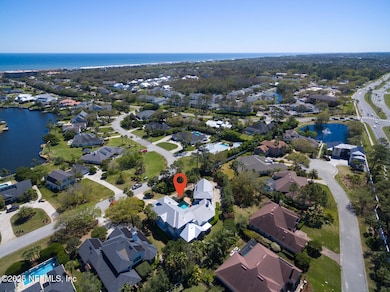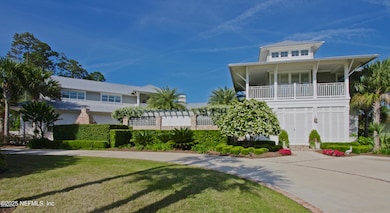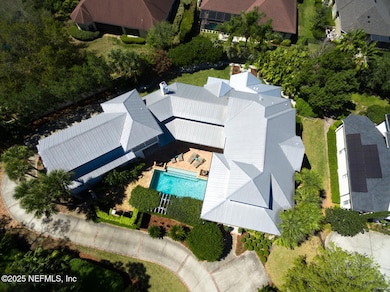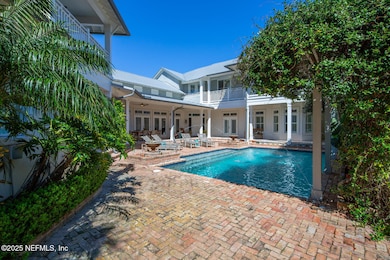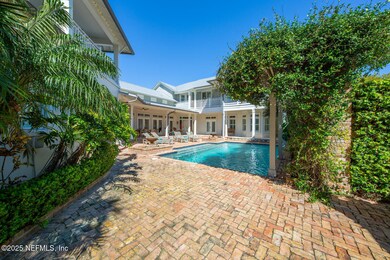
554 Le Master Dr Ponte Vedra Beach, FL 32082
Estimated payment $20,773/month
Highlights
- Open Floorplan
- Vaulted Ceiling
- 1 Fireplace
- Ponte Vedra Palm Valley - Rawlings Elementary School Rated A
- Wood Flooring
- No HOA
About This Home
This 6 bedroom 6 bath pool home was featured in ''66 Distinctives Homes in Ponte Vedra'' and is spectacular in every way! Located walking distance to the ocean and the Ponte Vedra Inn and Club. The beautiful center courtyard living area has reclaimed brick floors, salt water chlorinated pool, wood burning fireplace with gas starter, a wet bar and covered lanai where you will spend most of your time. The newly updated kitchen has inset custom cabinetry, Thermador six burner stove, Subzero, beautiful coffered wood/tongue & groove and wood beam ceilings, ebony stained and white oak floors. Walk in pantry and storage galore!!! Summer kitchen that overlooks a peaceful water feature in the garden.
First floor is cinder block and the home has a metal roof! This is it your search is over!!!Ask about our Preferred Membership to Gate Hospitality - Ponte Vedra Inn & Club, The Lodge & Club, Epping Forest, and The River Club. Ask about our Preferred Membership to Gate Hospitality - Ponte Vedra Inn & Club, The Lodge & Club, Epping Forest, and The River Club.
Home Details
Home Type
- Single Family
Est. Annual Taxes
- $23,046
Year Built
- Built in 2006
Lot Details
- 0.5 Acre Lot
Parking
- 3 Car Garage
- Assigned Parking
Interior Spaces
- 4,820 Sq Ft Home
- 2-Story Property
- Open Floorplan
- Vaulted Ceiling
- 1 Fireplace
- Entrance Foyer
- Screened Porch
Kitchen
- Gas Range
- Microwave
- Dishwasher
- Wine Cooler
- Kitchen Island
- Disposal
Flooring
- Wood
- Tile
Bedrooms and Bathrooms
- 6 Bedrooms
- Split Bedroom Floorplan
- Dual Closets
- Walk-In Closet
- Jack-and-Jill Bathroom
- In-Law or Guest Suite
- Shower Only
Outdoor Features
- Saltwater Pool
- Balcony
Utilities
- Central Heating and Cooling System
- Whole House Permanent Generator
- Tankless Water Heater
- Water Softener is Owned
Community Details
- No Home Owners Association
- Old Ponte Vedra Bch Subdivision
Listing and Financial Details
- Assessor Parcel Number 0615690060
Map
Home Values in the Area
Average Home Value in this Area
Tax History
| Year | Tax Paid | Tax Assessment Tax Assessment Total Assessment is a certain percentage of the fair market value that is determined by local assessors to be the total taxable value of land and additions on the property. | Land | Improvement |
|---|---|---|---|---|
| 2025 | $22,632 | $1,874,851 | -- | -- |
| 2024 | $22,632 | $1,822,013 | -- | -- |
| 2023 | $22,632 | $1,768,945 | $0 | $0 |
| 2022 | $22,163 | $1,717,422 | $0 | $0 |
| 2021 | $22,264 | $1,667,400 | $0 | $0 |
| 2020 | $22,204 | $1,644,379 | $0 | $0 |
| 2019 | $22,703 | $1,607,409 | $0 | $0 |
| 2018 | $21,080 | $1,477,803 | $0 | $0 |
| 2017 | $21,032 | $1,447,407 | $450,000 | $997,407 |
| 2016 | $21,659 | $1,445,086 | $0 | $0 |
| 2015 | $22,236 | $1,450,661 | $0 | $0 |
| 2014 | $15,196 | $1,320,387 | $0 | $0 |
Property History
| Date | Event | Price | Change | Sq Ft Price |
|---|---|---|---|---|
| 08/25/2025 08/25/25 | Price Changed | $3,487,000 | -6.6% | $723 / Sq Ft |
| 07/07/2025 07/07/25 | Price Changed | $3,733,000 | -6.6% | $774 / Sq Ft |
| 06/10/2025 06/10/25 | Price Changed | $3,997,000 | -4.5% | $829 / Sq Ft |
| 03/18/2025 03/18/25 | For Sale | $4,187,000 | +124.5% | $869 / Sq Ft |
| 12/17/2023 12/17/23 | Off Market | $1,865,000 | -- | -- |
| 05/23/2014 05/23/14 | Sold | $1,865,000 | -4.1% | $412 / Sq Ft |
| 04/17/2014 04/17/14 | Pending | -- | -- | -- |
| 03/05/2014 03/05/14 | For Sale | $1,945,000 | -- | $429 / Sq Ft |
Purchase History
| Date | Type | Sale Price | Title Company |
|---|---|---|---|
| Warranty Deed | $1,865,000 | Americas Choice Title Co | |
| Warranty Deed | $2,000,000 | Bartlett & Deal Title Servic | |
| Warranty Deed | $1,700,000 | Americas Choice Title Co | |
| Corporate Deed | $400,000 | Stewart Title |
Mortgage History
| Date | Status | Loan Amount | Loan Type |
|---|---|---|---|
| Previous Owner | $980,000 | Adjustable Rate Mortgage/ARM | |
| Previous Owner | $980,000 | New Conventional | |
| Previous Owner | $1,300,000 | Purchase Money Mortgage | |
| Previous Owner | $500,000 | Credit Line Revolving | |
| Previous Owner | $750,000 | Unknown | |
| Previous Owner | $1,275,000 | Fannie Mae Freddie Mac | |
| Previous Owner | $500,000 | Construction |
Similar Homes in Ponte Vedra Beach, FL
Source: realMLS (Northeast Florida Multiple Listing Service)
MLS Number: 2075287
APN: 061569-0060
- 136 Ponte Vedra Colony Cir Unit 136
- 568 A1a N
- 104 Ponte Vedra Colony Cir Unit 104
- 23 Corona Rd
- 15 Ponte Vedra Colony Cir
- 177 Summerfield Dr
- 548 Lake Rd
- 550 Robles Ln
- 769 Sandy Oaks Ct
- 79 Sanchez Dr E
- 77 Sanchez Dr E
- 535 Lake Rd
- 721 Sandy Oaks Ct
- 106 Poseidon Ln
- 108 Ancilla Ln
- 100 Palmera Ct
- 9 Arbor Club Dr Unit 216
- 603 Miramar Ct
- 25 Arbor Club Dr Unit 319
- 15 Arbor Club Dr Unit 211
- 184 Summerfield Dr
- 46 Ponte Vedra Colony Cir
- 77 Sanchez Dr E
- 535 Lake Rd
- 9 Arbor Club Dr Unit 101
- 7 Arbor Club Dr Unit 317
- 11 Arbor Club Dr Unit 215
- 5 Arbor Club Dr Unit 103
- 29 Arbor Club Dr Unit 105
- 13 Arbor Club Dr Unit 104
- 17 Arbor Club Dr Unit 212
- 763 Driftwood Cir
- 12 Maria Place
- 562 Ponte Vedra Blvd
- 528 S Sea Lake Ln
- 100 Fairway Park Blvd Unit 1608
- 513 A1a N
- 172 La Pasada Cir S
- 611 Ponte Vedra Blvd Unit 125
- 100 Fairway Park Blvd Unit 1103

