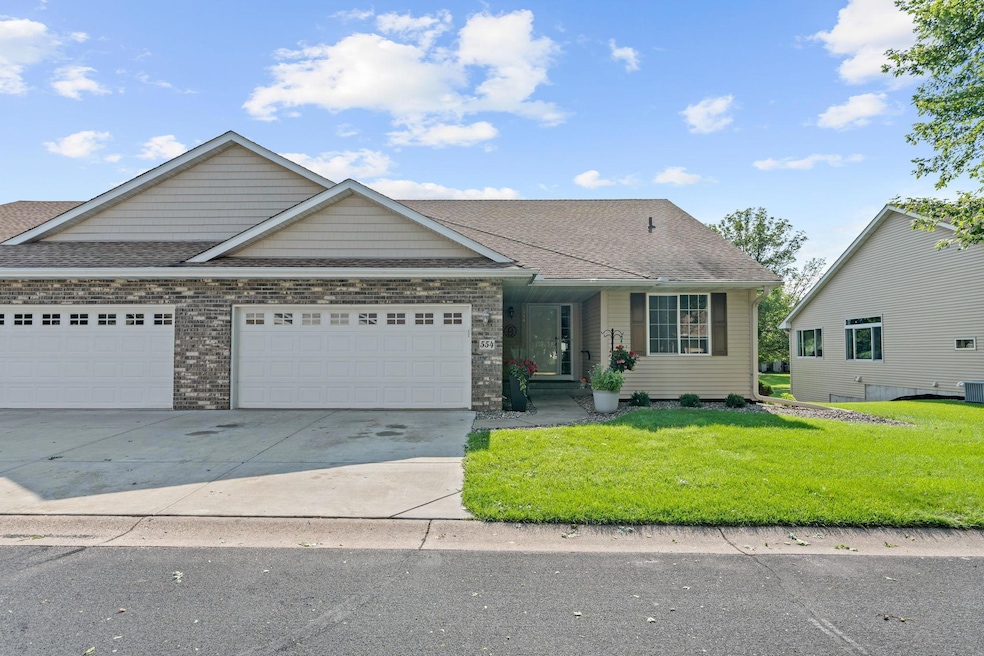
554 Marmik Cir Hastings, MN 55033
Hastings-Marshan Township NeighborhoodEstimated payment $2,922/month
Highlights
- 2 Car Attached Garage
- Living Room
- Forced Air Heating and Cooling System
- Kennedy Elementary School Rated A-
- 1-Story Property
- 2-minute walk to Greten Park
About This Home
Enjoy single-level living at its finest in this beautifully crafted home located in a quiet, HOA-maintained neighborhood. With quality construction, generous square footage, and a well-designed layout, this home offers the perfect blend of comfort, style, and functionality. The open-concept main level is ideal for entertaining, featuring vaulted ceilings, a spacious kitchen, and a bright sunroom that leads directly to a private deck—perfect for enjoying your morning coffee or evening sunsets. The main-level owner’s suite is a true retreat with a large walk-in closet and a private bathroom. You'll also find laundry, an additional bedroom/office, and all essential living spaces on the main floor, making daily life incredibly convenient. The expansive lower level includes 2 additional bedrooms, a large family room, a full bathroom and abundant storage space—great for guests, hobbies, or a home office. This low-maintenance home offers space, style, and simplicity all in one!
Open House Schedule
-
Saturday, August 09, 202512:00 to 1:30 pm8/9/2025 12:00:00 PM +00:008/9/2025 1:30:00 PM +00:00Add to Calendar
Townhouse Details
Home Type
- Townhome
Est. Annual Taxes
- $3,534
Year Built
- Built in 2004
HOA Fees
- $280 Monthly HOA Fees
Parking
- 2 Car Attached Garage
- Garage Door Opener
Interior Spaces
- 1-Story Property
- Family Room
- Living Room
Kitchen
- Range
- Microwave
- Dishwasher
Bedrooms and Bathrooms
- 4 Bedrooms
Laundry
- Dryer
- Washer
Finished Basement
- Basement Fills Entire Space Under The House
- Natural lighting in basement
Additional Features
- 3,877 Sq Ft Lot
- Forced Air Heating and Cooling System
Community Details
- Association fees include maintenance structure, hazard insurance, lawn care, ground maintenance, professional mgmt, snow removal
- Century South Townhome Association, Phone Number (612) 655-8911
Listing and Financial Details
- Assessor Parcel Number 191750203020
Map
Home Values in the Area
Average Home Value in this Area
Tax History
| Year | Tax Paid | Tax Assessment Tax Assessment Total Assessment is a certain percentage of the fair market value that is determined by local assessors to be the total taxable value of land and additions on the property. | Land | Improvement |
|---|---|---|---|---|
| 2023 | $3,534 | $313,400 | $50,000 | $263,400 |
| 2022 | $2,798 | $294,500 | $49,900 | $244,600 |
| 2021 | $2,690 | $240,000 | $43,400 | $196,600 |
| 2020 | $2,674 | $230,300 | $41,300 | $189,000 |
| 2019 | $2,518 | $222,300 | $39,400 | $182,900 |
| 2018 | $2,472 | $201,500 | $37,500 | $164,000 |
| 2017 | $2,444 | $192,600 | $35,700 | $156,900 |
| 2016 | $2,185 | $190,200 | $33,300 | $156,900 |
| 2015 | $2,003 | $147,297 | $27,928 | $119,369 |
| 2014 | -- | $135,416 | $26,160 | $109,256 |
| 2013 | -- | $108,166 | $21,893 | $86,273 |
Property History
| Date | Event | Price | Change | Sq Ft Price |
|---|---|---|---|---|
| 08/01/2025 08/01/25 | For Sale | $425,000 | +102.5% | $171 / Sq Ft |
| 07/17/2014 07/17/14 | Sold | $209,900 | +5.0% | $134 / Sq Ft |
| 05/23/2014 05/23/14 | Pending | -- | -- | -- |
| 03/12/2014 03/12/14 | For Sale | $199,900 | -- | $127 / Sq Ft |
Purchase History
| Date | Type | Sale Price | Title Company |
|---|---|---|---|
| Deed | $209,900 | -- | |
| Warranty Deed | $233,029 | -- | |
| Warranty Deed | $77,380 | -- |
Mortgage History
| Date | Status | Loan Amount | Loan Type |
|---|---|---|---|
| Open | $199,405 | No Value Available | |
| Previous Owner | $50,000 | Credit Line Revolving |
Similar Homes in Hastings, MN
Source: NorthstarMLS
MLS Number: 6763362
APN: 19-17502-03-020
- 3517 Century Dr
- 451 Frederick Cir Unit 1405
- 430 Hayes Dr Unit 62
- 3466 Olson Dr
- 746 31st St W
- 3575 Vermillion St
- 3525 Vermillion St
- 1034 36th St W
- 531 Tiffany Dr
- 1072 36th St W
- 3000 Riverwood Dr Unit 231
- 3175 Village Trail Unit 107
- 131 24th St W
- 150 Sandpiper Cir
- 3525 Douglas Dr
- 980 Southview Dr
- 2016 Pine St
- 3560 Malcolm Ave
- 1271 Southview Dr
- 343 Tuttle Dr
- 2300 Oak St
- 51 Meggan Dr
- 815 17th St W Unit C
- 551 18th St E
- 1212 Sibley St
- 2639 Yellowstone Dr
- 2400 Voyageur Pkwy
- 2502 Yellowstone Dr Unit 87
- 211 10th St E
- 314 9th St W
- 124 8th St E
- 561 Westview Dr
- 320 4th St W
- 501 Westview Dr
- 412 3rd St E
- 1180 4th St W
- 116 2nd St E Unit 1
- 19065 Lena Ave Unit 1
- 605 Orange St
- 921 Pearl St Unit 2






