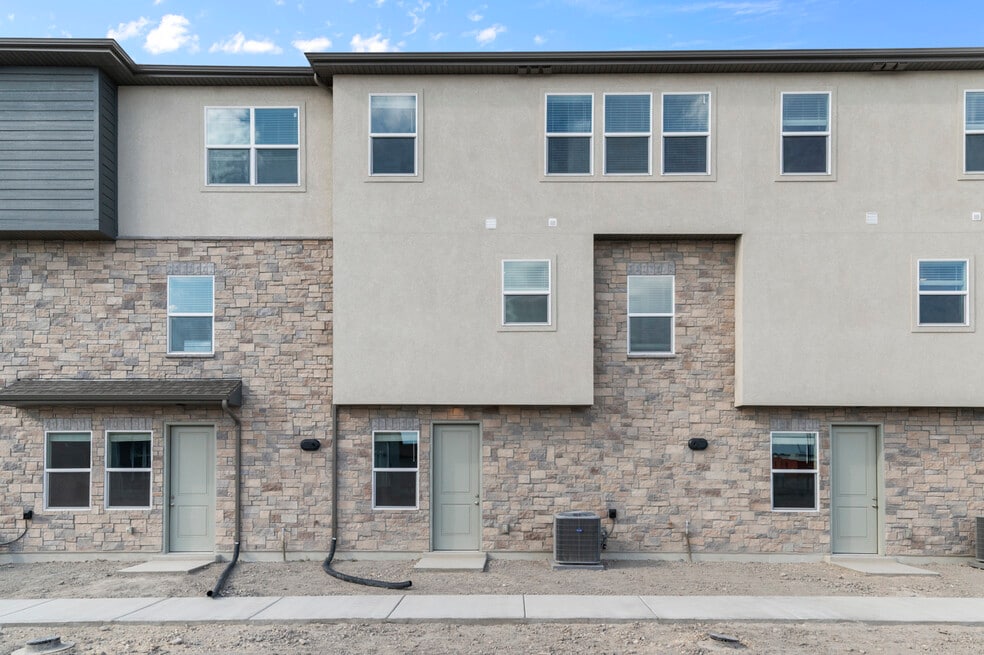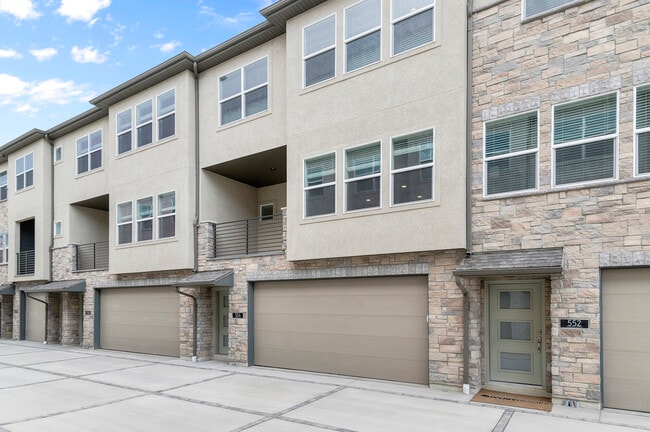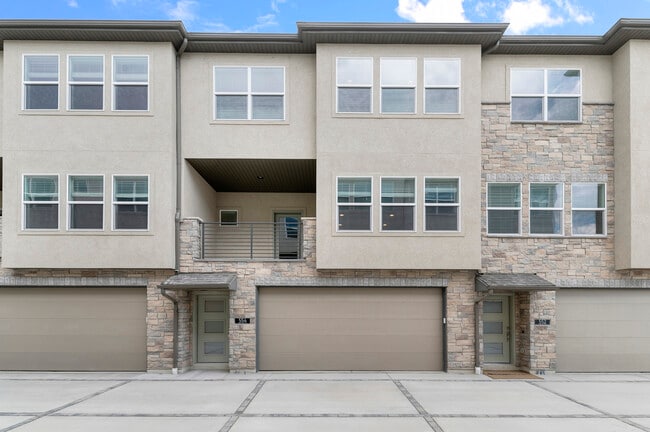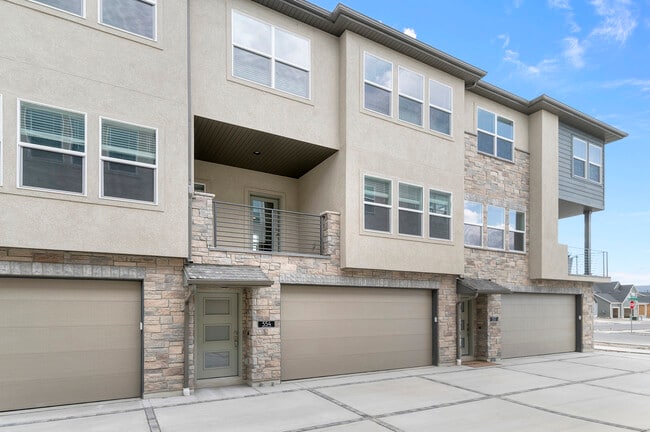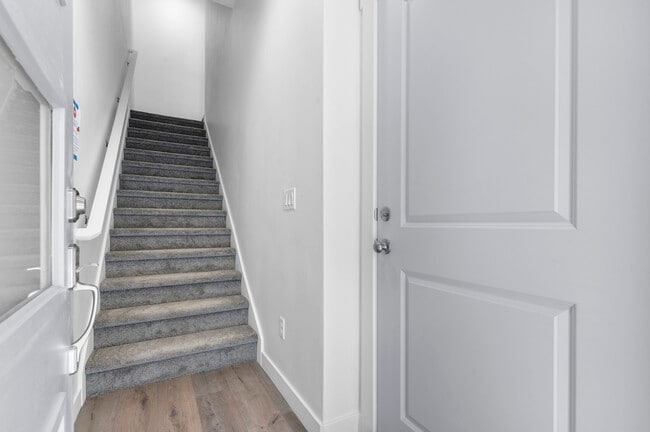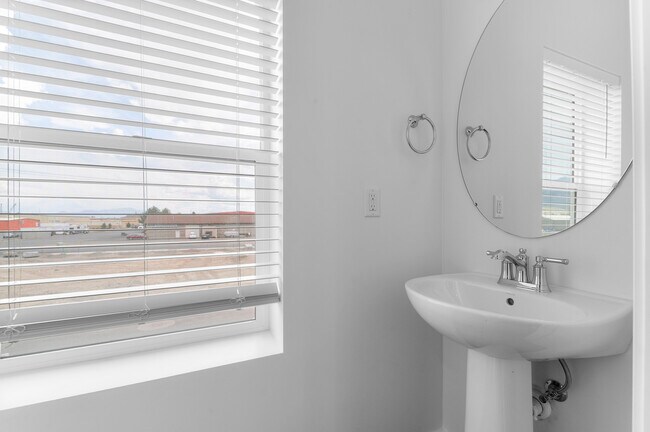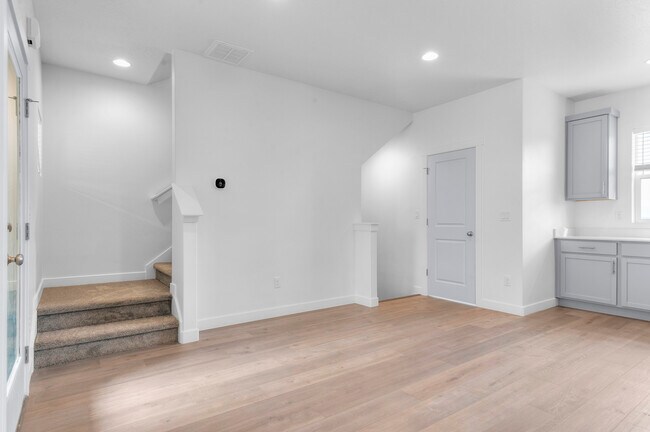
NEW CONSTRUCTION
$38K PRICE DROP
AVAILABLE
Verified badge confirms data from builder
554 N Buffalo Grass Ln Lindon, UT 84042
Anderson Farms - TownsEstimated payment $2,580/month
Total Views
188
2
Beds
2.5
Baths
1,301
Sq Ft
$316
Price per Sq Ft
About This Home
The Aspen is a 2-bedroom townhome offering an inviting open great room, a large 2-car garage, and a private balcony perfect for enjoying Utahs scenic views. With its smart layout and contemporary finishes, the Aspen is ideal for anyone looking for a stylish, efficient home in a connected community....
Sales Office
All tours are by appointment only. Please contact sales office to schedule.
Office Address
567 N Hampton Ln
Lindon, UT 84042
Driving Directions
Townhouse Details
Home Type
- Townhome
Parking
- 2 Car Garage
Home Design
- New Construction
Interior Spaces
- 2-Story Property
Bedrooms and Bathrooms
- 2 Bedrooms
Community Details
- No Home Owners Association
Map
Other Move In Ready Homes in Anderson Farms - Towns
About the Builder
Ivory Homes, Utah's Number One Homebuilder for 34 years, invites you to explore its offerings. Its architects and designers bring decades of experience to every home plan provided. Recognized as ProBuilder Magazine's National Homebuilder of the Year, Ivory Homes is a locally owned and operated company with a deep understanding of Utah's unique landscape and climate. The company is committed to ensuring the quality of your home today and its value in the future.
Nearby Homes
- Anderson Farms - Towns
- Anderson Farms
- 169 W 200 S
- 472 W 520 N
- 540 E 500 S Unit 9
- 1775 W 120 S Unit 54
- 1795 W 120 S Unit 52
- 578 W 150 S
- 433 N Locust Ave
- 612 E 100 N
- 1645 W 1600 N
- 180 S 950 E
- 130 E 800 N
- 170 E 800 N Unit 3
- 150 E 800 N
- 190 E 800 N
- 190 E 800 N Unit 4
- 170 E 800 N
- 150 E 800 N Unit 2
- Grove Acres
