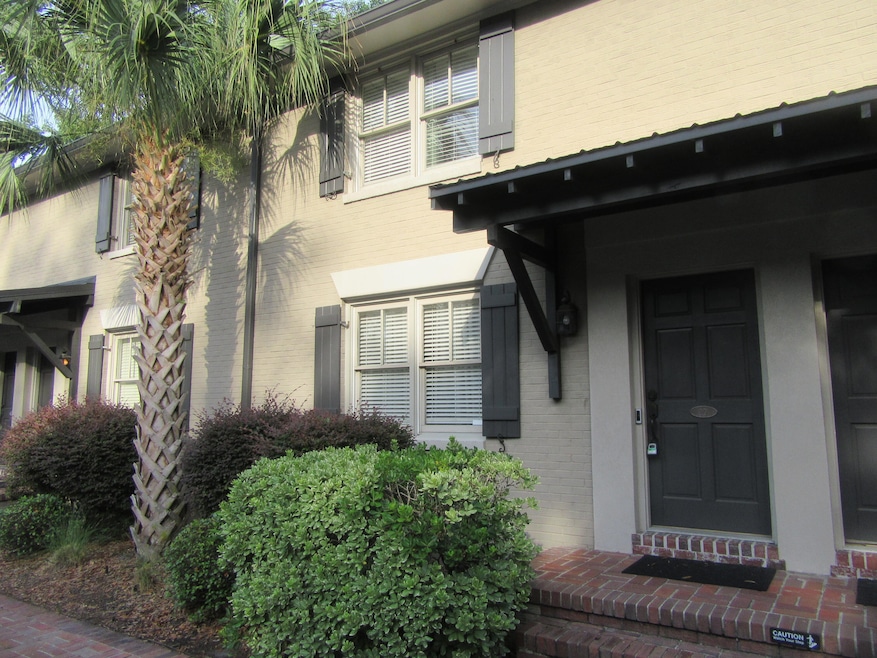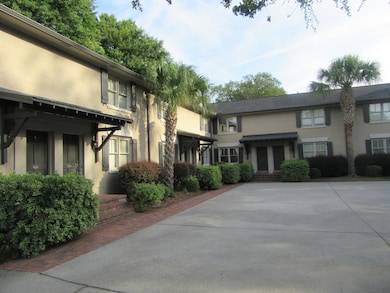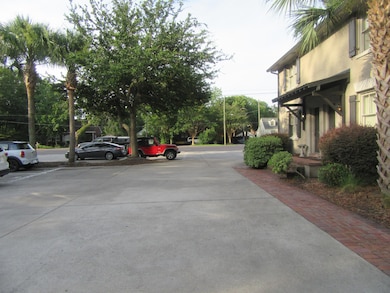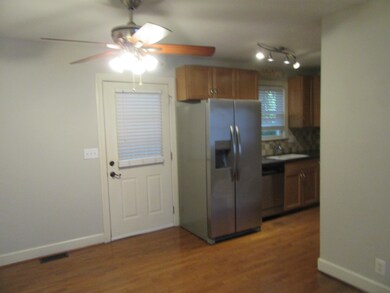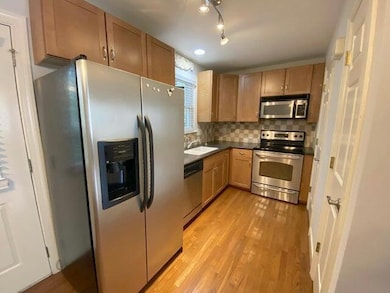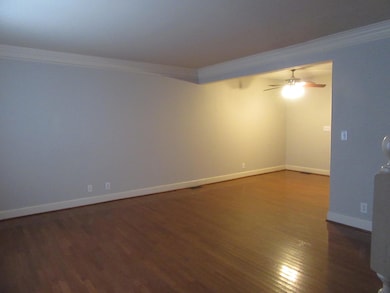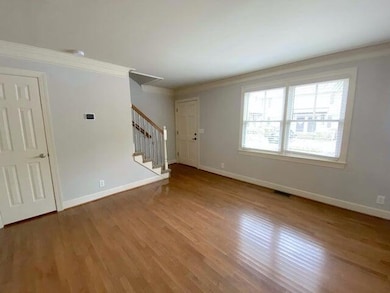554 Savannah Hwy Unit 10 Charleston, SC 29407
Avondale Neighborhood
2
Beds
1.5
Baths
946
Sq Ft
1966
Built
Highlights
- Traditional Architecture
- Wood Flooring
- Laundry Room
- St. Andrews School Of Math And Science Rated A
- Eat-In Kitchen
- Central Air
About This Home
Well-maintained 2 bedroom, 1.5 bath condo located in the heart of West Ashley with close proximity to downtown Charleston. Downstairs you will find stunning hardwood flooring and a half bath. The eat-in kitchen boasts stainless steel appliances, upgraded countertops and lighting, and a tiled backsplash. Upstairs you will find 2 spacious bedrooms with ceiling fans, one full bathroom, and a laundry area covered by a gorgeous, sliding barn door. Washer and dryer is included.
Home Details
Home Type
- Single Family
Est. Annual Taxes
- $1,182
Year Built
- Built in 1966
Parking
- Off-Street Parking
Home Design
- Traditional Architecture
Interior Spaces
- 946 Sq Ft Home
- 2-Story Property
- Smooth Ceilings
- Ceiling Fan
- Insulated Doors
- Combination Dining and Living Room
Kitchen
- Eat-In Kitchen
- Electric Range
- Microwave
- Dishwasher
Flooring
- Wood
- Carpet
- Ceramic Tile
Bedrooms and Bathrooms
- 2 Bedrooms
Laundry
- Laundry Room
- Stacked Washer and Dryer
Schools
- St. Andrews Elementary School
- C E Williams Middle School
- West Ashley High School
Utilities
- Central Air
- No Heating
Listing and Financial Details
- Property Available on 10/1/25
- Long Term Lease
Community Details
Overview
- Palmetto Park Place Subdivision
Pet Policy
- Pets allowed on a case-by-case basis
Map
Source: CHS Regional MLS
MLS Number: 25025265
APN: 421-03-00-210
Nearby Homes
- 551 Elizabeth Ln W
- 549 Godfrey Park Place
- 718 Parish Rd
- 715 Parish Rd
- 9 Campbell Dr
- 834 Sheldon Rd
- 867 Colony Dr Unit F92
- 33 Yeadon Ave
- 687 Savannah Hwy
- 874 Colony Dr Unit B19
- 870 Colony Dr Unit 2
- 699 Savannah Hwy
- 18 Lyttleton Ave
- 3 Lord Ashley Dr
- 10 Lyttleton Ave
- 345 Confederate Cir
- 12 Stratford Rd
- 46 Chadwick Dr
- 19 Avondale Ave
- 103 Tall Oak Ave
- 679 Savannah Hwy
- 874 Colony Dr Unit B16
- 35 Folly Road Blvd
- 40 Nicholson St
- 753 Ashdale Dr Unit 3A
- 201 Hickory St
- 24 Transom Ct Unit TH17
- 45 Coburg Rd
- 45 Sycamore Ave Unit 234
- 45 Sycamore Ave
- 924 Hillsboro Dr
- 99 Westedge St
- 10 Westedge St
- 62 Anita Dr
- 150 Bee St Unit 507
- 202 Promenade Vista St
- 215 Promenade Vista St
- 202 Promenade Vista St Unit 2200.1406869
- 202 Promenade Vista St Unit 1208.1406868
- 202 Promenade Vista St Unit 2304.1406871
