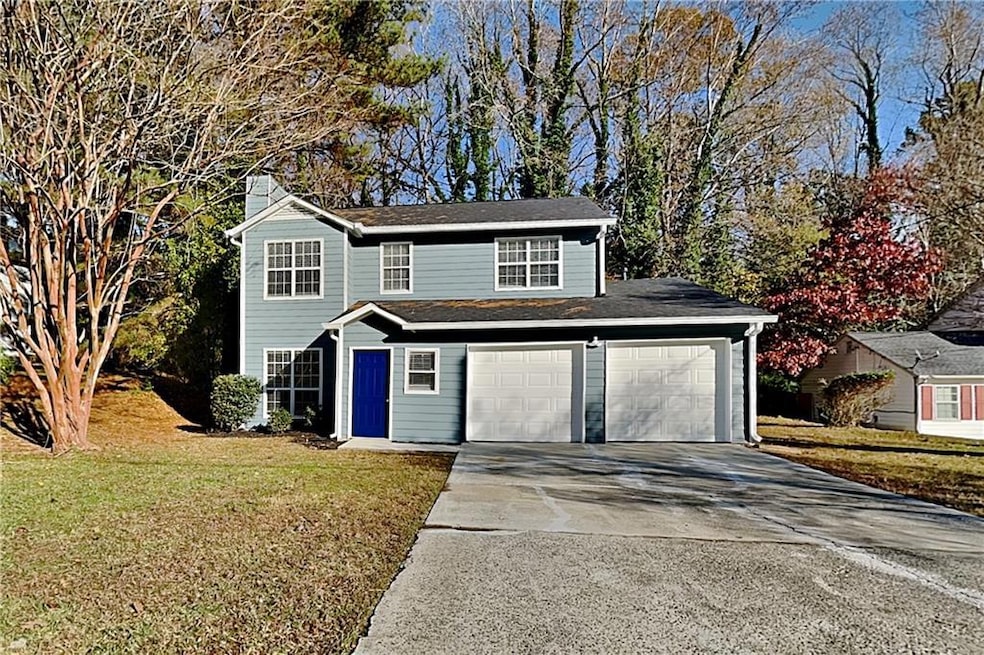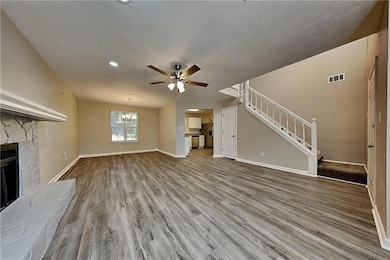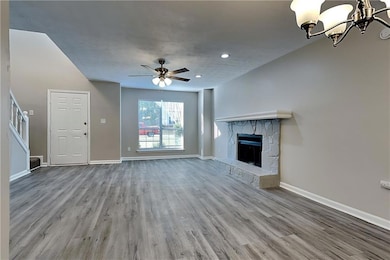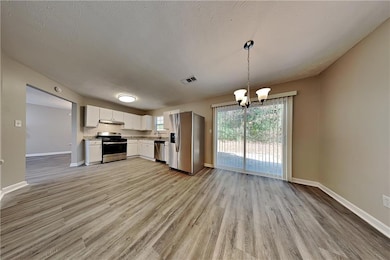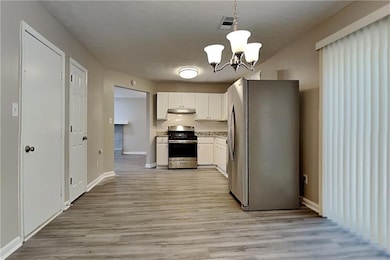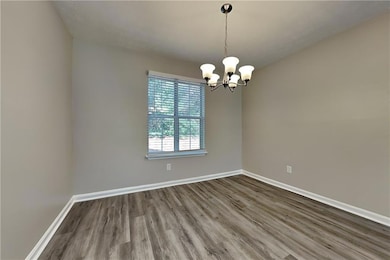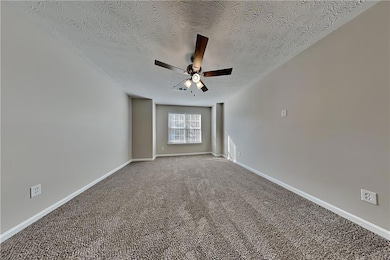554 Sherwood Oaks Rd Stone Mountain, GA 30087
Highlights
- Open-Concept Dining Room
- 2 Car Attached Garage
- Carpet
- Traditional Architecture
- Central Heating and Cooling System
- Back and Front Yard
About This Home
Charming 3 bed, 2.5 bath 1,656 sq ft home in Stone Mountain! Open kitchen concept with updated counters and a spacious living room. Primary suite with attached bathroom. Spacious backyard, great for gatherings! Pets accepted on a case by case basis. Additional admin fees apply. The Fireplace is decorative. Schedule your showing today! This home is as-is. This home may be located within a Homeowners Association (HOA) community. If so, residents will be responsible for adhering to all HOA rules and regulations. Please contact your agent or landlord's agent for more information. This home is a safe mode home which requires self-showing access approval.
Please do not travel to this home until you have received a notification that you have been granted approval access via email/text. For all weekday requests received after 5pm, those requests will be addressed on the following business day. We appreciate your patience.
Listing Agent
Open House Atlanta Property Management License #232038 Listed on: 12/07/2025
Home Details
Home Type
- Single Family
Est. Annual Taxes
- $4,982
Year Built
- Built in 1984
Lot Details
- 0.34 Acre Lot
- Lot Dimensions are 150 x 100
- Back and Front Yard
Parking
- 2 Car Attached Garage
Home Design
- Traditional Architecture
- Composition Roof
- Vinyl Siding
Interior Spaces
- 1,656 Sq Ft Home
- 2-Story Property
- Decorative Fireplace
- Open-Concept Dining Room
- Carpet
Kitchen
- Dishwasher
- Disposal
Bedrooms and Bathrooms
- 3 Bedrooms
- Bathtub and Shower Combination in Primary Bathroom
Schools
- Shadow Rock Elementary School
- Redan Middle School
- Redan High School
Utilities
- Central Heating and Cooling System
- Heating System Uses Natural Gas
Listing and Financial Details
- Security Deposit $1,750
- $150 Move-In Fee
- 12 Month Lease Term
- $50 Application Fee
- Assessor Parcel Number 18 020 02 108
Community Details
Overview
- Application Fee Required
- Sherwood Farms Subdivision
Pet Policy
- Pets Allowed
Map
Source: First Multiple Listing Service (FMLS)
MLS Number: 7689933
APN: 18-020-02-108
- 447 Sherwood Cir
- 5802 Simone Dr Unit 4
- 5786 Longbow Dr
- 5856 Oakleaf Dr
- 5862 Simone Dr
- 5651 Wells Cir
- 644 Navarre Dr Unit 4
- 5691 Wells Cir
- 5632 Stonington Trace Pkwy
- 5707 Wells Cir
- 5621 Stonington Trace Pkwy
- 5618 Stonington Trace Pkwy
- 556 Antietam Dr Unit 8
- 641 Olde Ivy Way
- 5597 Stonington Trace Pkwy
- 5694 Southland Dr
- 690 Gateway Ct Unit 1
- 725 Navarre Dr
- 5649 Longbow Dr
- 5655 Stonington Trace Pkwy
- 457 Maid Marion Ln
- 417 Maid Marion Ln
- 5734 Rockbridge Rd
- 5753 Walter Trail
- 597 Lakewater View Dr
- 589 Lakewater View Dr
- 6129 Pomerania Trail
- 6234 Southland Trace Unit A Peace of Stone Mtn
- 445 Mount Vista Rd
- 677 Royal Abbey Dr
- 749 Post Road Ln
- 749 Post Rd Ln
- 574 Stonewood Dr
- 5308 Omalley Ln
- 557 Mt Vista Rd
- 5161 Ridge Forest Dr
- 1000 Cliffside Run
- 5170-5172 Ridge Forest Dr Unit 5172
