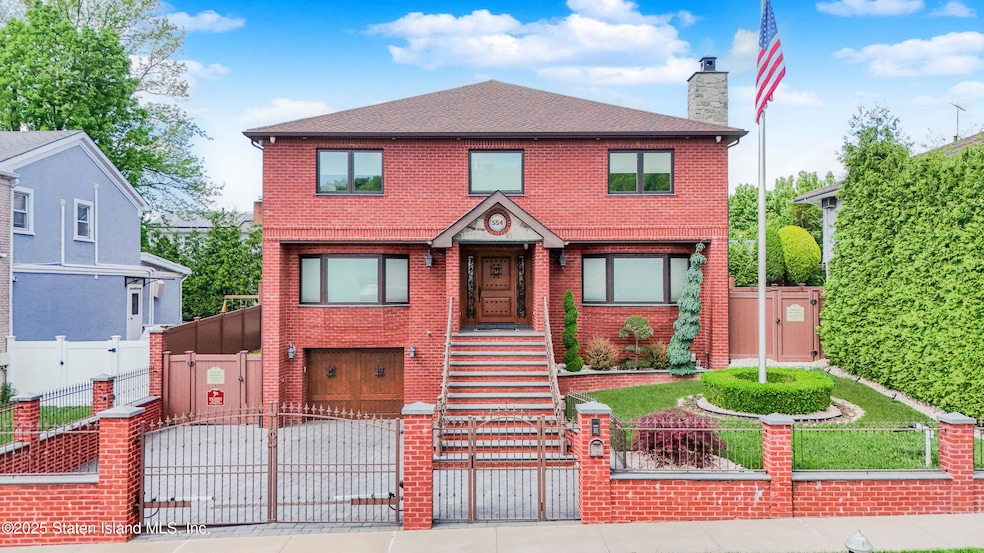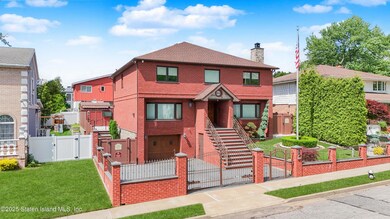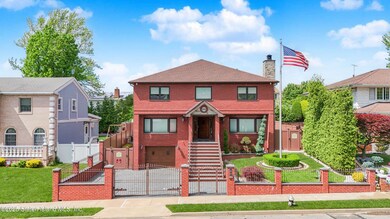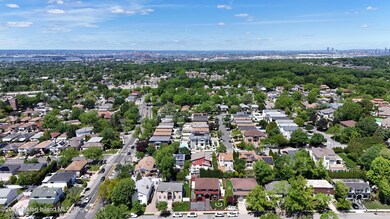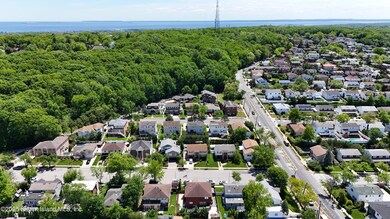
554 Valleyview Place Staten Island, NY 10314
Emerson Hill NeighborhoodEstimated payment $11,509/month
Highlights
- In Ground Pool
- Primary Bedroom Suite
- Fireplace
- P.S. 29 Bardwell Rated A-
- Colonial Architecture
- 1 Car Attached Garage
About This Home
Welcome to luxury living at its finest! Nestled behind secure gates, this Chamber of Commerce award-winning custom brick detached home is a true masterpiece of design, comfort, and innovation. From the moment you arrive, you'll be captivated by exquisite details including a custom stained glass address and elegant wrought iron railings.
Step inside to an open-concept layout featuring radiant heated porcelain floors that emulate the look of marble. The living area boasts a custom mantel gas fireplace, seamlessly blending style and warmth. The chef's dream kitchen is equipped with top-of-the-line appliances, a built-in coffee maker, Sub-Zero refrigerator, oversized island with under-counter ice maker, wine cooler, secondary sink and dishwasher, and a spacious walk-in pantry—perfect for entertaining in style.
French doors lead to a resort-style backyard, fully paved in marble and complete with a outdoor kitchen. Take a dip in the heated concrete pool adorned with glass tile, waterfall, retractable cover, and dramatic features.
This home offers three spacious bedrooms, including a luxurious primary en-suite with a custom walk-in closet and access to a finished attic/loft with hardwood floors, heating, and AC. The spa-like primary bath features a walk-in shower, double vanity, and a private toilet closet. All three-and-a-half bathrooms are fully tiled with radiant floor heating and electric bidet seats. Additional highlights include two laundry rooms, a fully finished basement, and a tiled garage with heating and air conditioning. Every inch of this home exudes quality and thoughtful design.
Don't miss the opportunity to own one of the most distinctive and sophisticated homes on the market!
Home Details
Home Type
- Single Family
Est. Annual Taxes
- $10,871
Year Built
- Built in 1970
Lot Details
- 6,199 Sq Ft Lot
- Lot Dimensions are 62x100
- Fenced
- Sprinkler System
- Back Yard
- Property is zoned R-1-2
Parking
- 1 Car Attached Garage
- Garage Door Opener
- Off-Street Parking
Home Design
- Colonial Architecture
- Brick Exterior Construction
Interior Spaces
- 2,960 Sq Ft Home
- 2-Story Property
- Central Vacuum
- Ceiling Fan
- Fireplace
- Living Room
- Combination Kitchen and Dining Room
- Home Security System
Kitchen
- Eat-In Kitchen
- Microwave
- Dishwasher
- Disposal
Bedrooms and Bathrooms
- 3 Bedrooms
- Primary Bedroom Suite
- Walk-In Closet
- Bidet
Laundry
- Dryer
- Washer
Outdoor Features
- In Ground Pool
- Patio
- Outdoor Grill
Utilities
- Heating System Uses Natural Gas
- Hot Water Baseboard Heater
- 220 Volts
Listing and Financial Details
- Legal Lot and Block 0443 / 00689
- Assessor Parcel Number 00689-0443
Map
Home Values in the Area
Average Home Value in this Area
Tax History
| Year | Tax Paid | Tax Assessment Tax Assessment Total Assessment is a certain percentage of the fair market value that is determined by local assessors to be the total taxable value of land and additions on the property. | Land | Improvement |
|---|---|---|---|---|
| 2025 | $11,396 | $91,440 | $11,741 | $79,699 |
| 2024 | $11,396 | $74,760 | $14,253 | $60,507 |
| 2023 | $10,751 | $53,528 | $12,809 | $40,719 |
| 2022 | $9,510 | $68,040 | $18,780 | $49,260 |
| 2021 | $10,026 | $68,640 | $18,780 | $49,860 |
| 2020 | $10,068 | $61,020 | $18,780 | $42,240 |
| 2019 | $9,966 | $64,140 | $18,780 | $45,360 |
| 2018 | $9,169 | $44,977 | $11,530 | $33,447 |
| 2017 | $8,650 | $42,432 | $14,839 | $27,593 |
| 2016 | $7,127 | $37,200 | $18,780 | $18,420 |
| 2015 | $8,488 | $46,872 | $19,131 | $27,741 |
| 2014 | $8,488 | $45,818 | $15,971 | $29,847 |
Property History
| Date | Event | Price | List to Sale | Price per Sq Ft | Prior Sale |
|---|---|---|---|---|---|
| 07/07/2025 07/07/25 | Pending | -- | -- | -- | |
| 05/23/2025 05/23/25 | For Sale | $1,999,900 | +158.1% | $676 / Sq Ft | |
| 05/28/2015 05/28/15 | Sold | $775,000 | 0.0% | $337 / Sq Ft | View Prior Sale |
| 03/26/2015 03/26/15 | Pending | -- | -- | -- | |
| 07/02/2014 07/02/14 | For Sale | $775,000 | -- | $337 / Sq Ft |
Purchase History
| Date | Type | Sale Price | Title Company |
|---|---|---|---|
| Interfamily Deed Transfer | -- | Titlevest | |
| Warranty Deed | -- | None Listed On Document | |
| Bargain Sale Deed | $775,000 | -- |
Mortgage History
| Date | Status | Loan Amount | Loan Type |
|---|---|---|---|
| Previous Owner | $0 | New Conventional |
About the Listing Agent
Lori's Other Listings
Source: Staten Island Multiple Listing Service
MLS Number: 2502952
APN: 00689-0443
- 306 Todt Hill Rd
- 284 Todt Hill Rd Unit 68
- 116 Fine Blvd
- 153 Fine Blvd
- 108 Lincoln St
- 228 Westwood Ave
- 95 Bolivar St
- 33 Franklin Place
- 120 Bolivar St
- 301 Lightner Ave
- 58 Schmidts Ln
- 160 Todt Hill Rd
- 42 Elmhurst Ave
- 883 Manor Rd
- 426 Slosson Ave
- 11 Bolivar St
- 105 Marshall Ave
- 61 Woodhaven Ave
- 14 Merrick Ave
