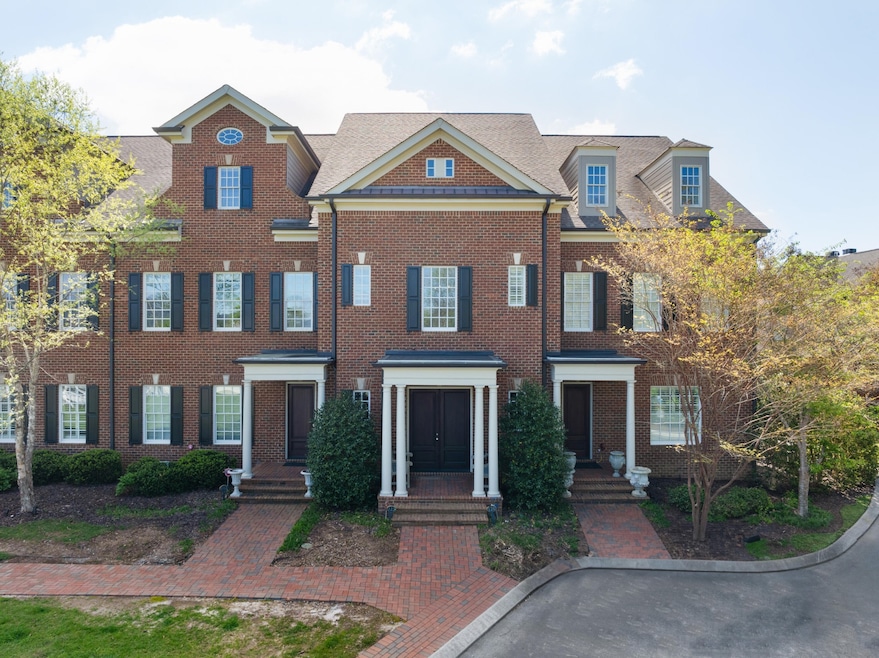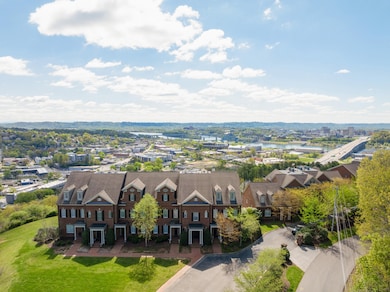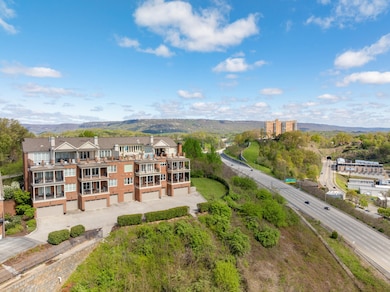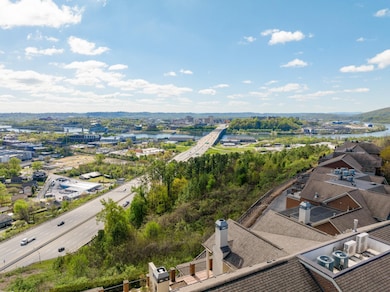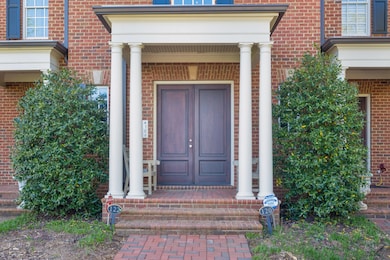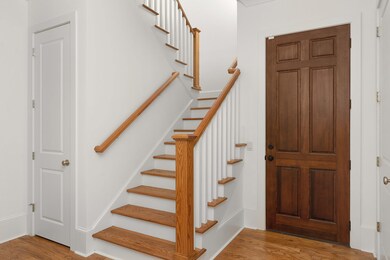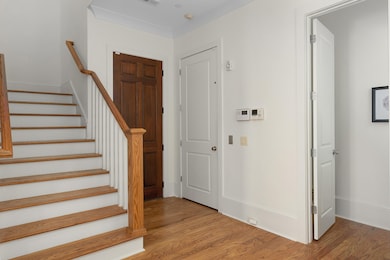554 Whitehall Rd Unit 122 Chattanooga, TN 37405
Moccasin Bend NeighborhoodEstimated payment $7,293/month
Highlights
- River View
- Open Floorplan
- Wood Flooring
- 8.24 Acre Lot
- Deck
- Separate Formal Living Room
About This Home
Location, City-Lights Views, Elevator & a 3-Car Garage! Amazing views of the bridges across the Tennessee River to downtown Chattanooga and the mountains beyond from this spacious 3 bedroom, 3.5 bath condo at the desirable River Point development on Stringer's Ridge just minutes from the shopping and restaurants of the North Shore, schools, parks, hospitals, and downtown Chattanooga. This beautiful condo boasts hardwoods in the living areas, new carpet in the bedrooms, crown molding throughout most of the unit, an open floor plan, primary suite on the main, an elevator, fantastic outdoor living spaces and both a double and single bay garage. Your tour of the unit begins with entry from the second-floor common landing to the dedicated foyer with the powder room and elevator on the left and the main hallway and staircase on the right. This main hallway leads to the primary suite, a large laundry room and the wonderfully open kitchen, breakfast, living and dining rooms. The kitchen has a large center island, tile backsplash, under-cabinet lighting, stainless GE Monogram appliances, including the 6-burner gas cooktop, convection wall oven, microwave and built-in refrigerator, soft close cabinetry, and a stainless farm sink. The breakfast area has a decorative chandelier and sliding glass doors to the covered balcony where you can enjoy a meal while taking in the panoramic views. This view is replicated in the hand painted mural in the formal dining room which is also visible from the great room. The great room has a gas fireplace and built-in cabinetry and rounds out the open living concept. The primary bedroom has a large walk-in closet with organizer system and a full bath with a dual granite vanity, a walk-in jetted tub, a separate shower with tile surround, and a private water closet. Head upstairs where you will find an office with built-in workspace, a bedroom with a private bath and access to the balcony, a 3rd bedroom, a full hall bath, and a great bonus or fami
Listing Agent
Greater Downtown Realty dba Keller Williams Realty Brokerage Phone: 4239036404 License #255994 Listed on: 07/21/2025

Property Details
Home Type
- Multi-Family
Est. Annual Taxes
- $11,084
Year Built
- Built in 2015
Lot Details
- 8.24 Acre Lot
- Level Lot
- Irrigation
HOA Fees
- $600 Monthly HOA Fees
Parking
- 3 Car Attached Garage
- Rear-Facing Garage
- Garage Door Opener
- Parking Lot
Property Views
- River
- City
- Mountain
Home Design
- Property Attached
- Brick Exterior Construction
Interior Spaces
- 3,795 Sq Ft Home
- Property has 3 Levels
- Elevator
- Open Floorplan
- Built-In Features
- High Ceiling
- Ceiling Fan
- Gas Fireplace
- ENERGY STAR Qualified Windows
- Entrance Foyer
- Great Room with Fireplace
- Separate Formal Living Room
- Home Office
- Fire and Smoke Detector
- Washer and Electric Dryer Hookup
Kitchen
- Eat-In Kitchen
- Oven or Range
- Gas Range
- Microwave
- Dishwasher
- Stainless Steel Appliances
- Disposal
Flooring
- Wood
- Carpet
- Tile
Bedrooms and Bathrooms
- 3 Bedrooms
- Walk-In Closet
- Double Vanity
Outdoor Features
- Deck
- Covered Patio or Porch
Schools
- Red Bank Elementary School
- Red Bank Middle School
- Red Bank High School
Utilities
- Central Heating and Cooling System
- Heating System Uses Natural Gas
Community Details
- Association fees include ground maintenance
- River Point Subdivision
Listing and Financial Details
- Assessor Parcel Number 135C A 001 C122
Map
Home Values in the Area
Average Home Value in this Area
Tax History
| Year | Tax Paid | Tax Assessment Tax Assessment Total Assessment is a certain percentage of the fair market value that is determined by local assessors to be the total taxable value of land and additions on the property. | Land | Improvement |
|---|---|---|---|---|
| 2024 | $5,526 | $247,000 | $0 | $0 |
| 2023 | $5,526 | $247,000 | $0 | $0 |
| 2022 | $5,526 | $247,000 | $0 | $0 |
| 2021 | $5,526 | $247,000 | $0 | $0 |
| 2020 | $6,222 | $225,000 | $0 | $0 |
| 2019 | $6,222 | $225,000 | $0 | $0 |
| 2018 | $5,250 | $225,000 | $0 | $0 |
| 2017 | $6,222 | $225,000 | $0 | $0 |
| 2016 | $4,079 | $0 | $0 | $0 |
| 2015 | $7,600 | $0 | $0 | $0 |
| 2014 | $7,600 | $0 | $0 | $0 |
Property History
| Date | Event | Price | List to Sale | Price per Sq Ft |
|---|---|---|---|---|
| 07/21/2025 07/21/25 | For Sale | $1,100,000 | -- | $290 / Sq Ft |
Purchase History
| Date | Type | Sale Price | Title Company |
|---|---|---|---|
| Warranty Deed | $490,000 | None Available |
Source: Realtracs
MLS Number: 2945314
APN: 135C-A-001-C122
- 269 Whitehall Rd
- 574 Whitehall Rd
- 554 Whitehall Rd
- 554 Whitehall Rd Unit 124
- 600 Whitehall Rd Unit 638
- 622 Ladd Ave
- 608 Ladd Ave
- 646 Ladd Ave
- 650 Ladd Ave
- 524 Ladd Ave
- 687 Ladd Ave
- 214 Houser St
- 0 W Elmwood Dr Unit 1504408
- 509 Eaves Place
- 513 W Bell Ave
- 504 Gurley St
- 717 W Bell Ave
- 1131 Stringers Ridge Rd
- 1131 Stringers Ridge Rd Unit 11G
- 1074 E Elmwood Dr
- 717 Ladd Ave
- 895 Cherokee Blvd
- 721 Ladd Ave
- 1131 Stringers Ridge Rd
- 1131 Stringers Ridge Rd Unit 11E
- 1131 Stringers Ridge Rd Unit 3C
- 411 Fairpoint St
- 411 Fairpoint St Unit 306
- 975 Beason Dr
- 328 Cherokee Blvd
- 110 Somerville Ave
- 209 W Peak St
- 101 W Bush St
- 430 Manufacturers Rd
- 508 Spears Ave
- 200 Manufacturers Rd
- 807 Spears Ave
- 200 Manufacturers Rd Unit 630
- 20 Cherokee Blvd
