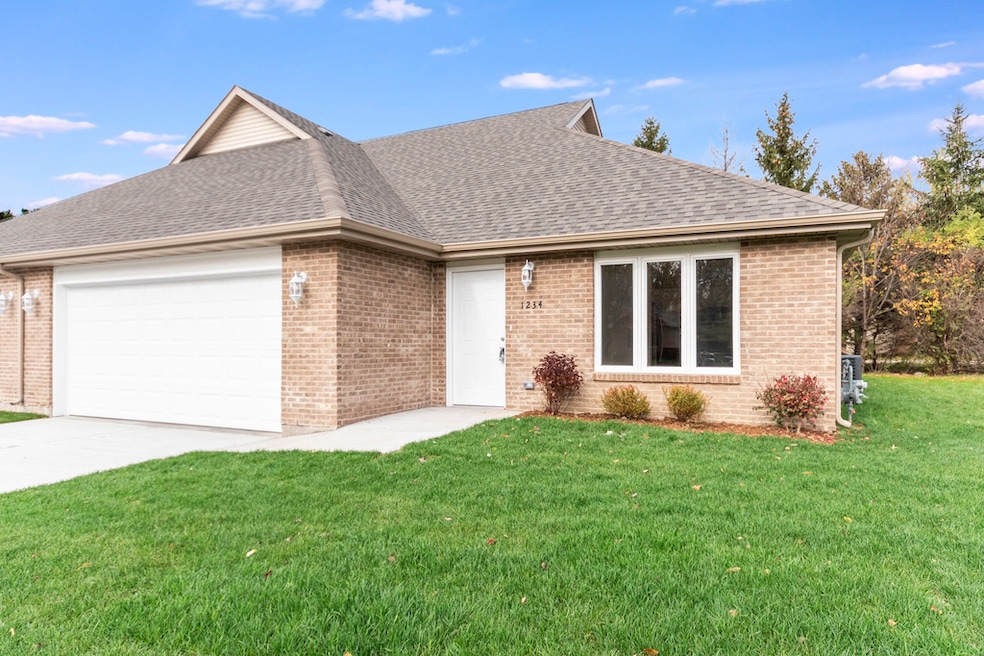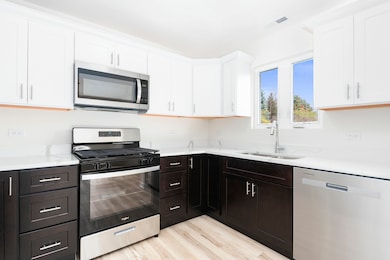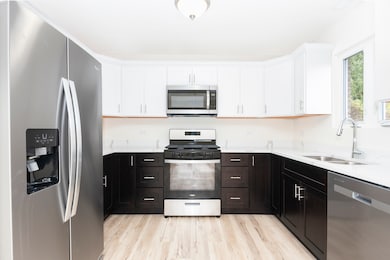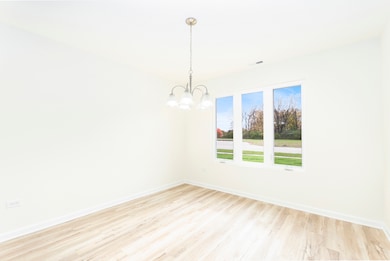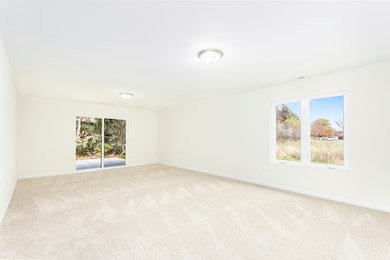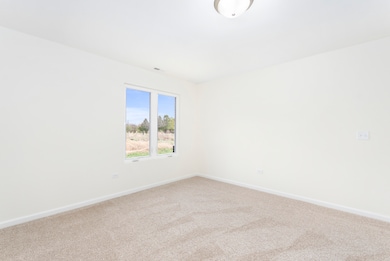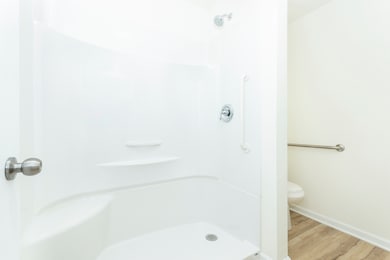5540 Hearthside Dr Bourbonnais, IL 60914
Highlights
- End Unit
- Patio
- Laundry Room
- Liberty Intermediate School Rated 9+
- Living Room
- Entry Slope Less Than 1 Foot
About This Home
New construction unit for rent! Solid brick, ranch style duplex on a quiet street. Unit has 2 bedrooms, 2 full bathrooms, Shaw vinyl plank flooring and quartz countertops. The master bathroom is suite-style, offering a separate sink area, with a huge walk-in closet. There is a large mudroom with a utility sink and washer and dryer hook ups. The 2 car attached garage has attic access with 5 foot ceilings providing extra storage space. There are NO stairs in this home, and all doorways are at least 32" wide. Photos are of a similar unit built in 2023.
Listing Agent
Coldwell Banker Real Estate Group License #475204812 Listed on: 11/18/2025

Townhouse Details
Home Type
- Townhome
Est. Annual Taxes
- $108
Year Built
- Built in 2025
Lot Details
- Lot Dimensions are 65x69
- End Unit
Parking
- 2 Car Garage
- Driveway
- Parking Included in Price
Home Design
- Half Duplex
- Entry on the 1st floor
- Brick Exterior Construction
- Asphalt Roof
- Concrete Perimeter Foundation
Interior Spaces
- 1,500 Sq Ft Home
- 1-Story Property
- Family Room
- Living Room
- Dining Room
Flooring
- Carpet
- Laminate
Bedrooms and Bathrooms
- 2 Bedrooms
- 2 Potential Bedrooms
- 2 Full Bathrooms
Laundry
- Laundry Room
- Gas Dryer Hookup
Accessible Home Design
- Accessibility Features
- Doors are 32 inches wide or more
- Entry Slope Less Than 1 Foot
- Ramp on the main level
Outdoor Features
- Patio
Utilities
- Central Air
- Heating System Uses Natural Gas
Listing and Financial Details
- Security Deposit $2,300
- Property Available on 11/18/25
- 12 Month Lease Term
Community Details
Overview
- 2 Units
- Mike Wheeler Association, Phone Number (815) 954-5599
- Property managed by Cobblestone HOA
Pet Policy
- No Pets Allowed
Map
Source: Midwest Real Estate Data (MRED)
MLS Number: 12519769
APN: 17-09-06-280-016
- 5542 Hearthside Dr
- 63 Saint George
- 77 Berry Ln
- 41 Cherry Ln
- 14 Saint Michaels Dr
- 2082 Craftsman Ave
- 10 Apache Ct
- 6137 Stone Mill Dr
- 5906 N 1000w Rd
- 0 E 6000n Rd
- 444 Highpoint Cir N
- 330 Centerpoint Dr S
- 1685 Patriot Way
- 1582 Mid Court Dr
- 1613 Stefanie Ln
- 172 Anita Dr
- Sec 22 Twp 31 R 12e
- 5677 Lantern Ln
- Sec 4 Twp 31 R 12e
- 237 William Latham Dr Unit 237
- 627 N Edgemere Dr
- 106 Chesterfield Ct
- 420 W North St Unit 2w
- 522 W Lawn St
- 252 S Oak St
- 922 W Broadway St Unit 2nd Floor
- 109 E Division St Unit 109
- 1323 Sioux Turn
- 1319 Sioux Turn
- 352 N Birch St Unit 5
- 477 Water Tower Rd N
- 1017 N Schuyler Ave Unit 3
- 1017 N Schuyler Ave Unit 4
- 250 N Entrance Ave Unit 1B
- 250 N Entrance Ave Unit 3A
- 250 N Entrance Ave Unit 4B
- 250 N Entrance Ave Unit 4A
- 241 S Small Ave Unit 2
- 600 W Station St Unit 600
- 319 S 5th Ave Unit 1
