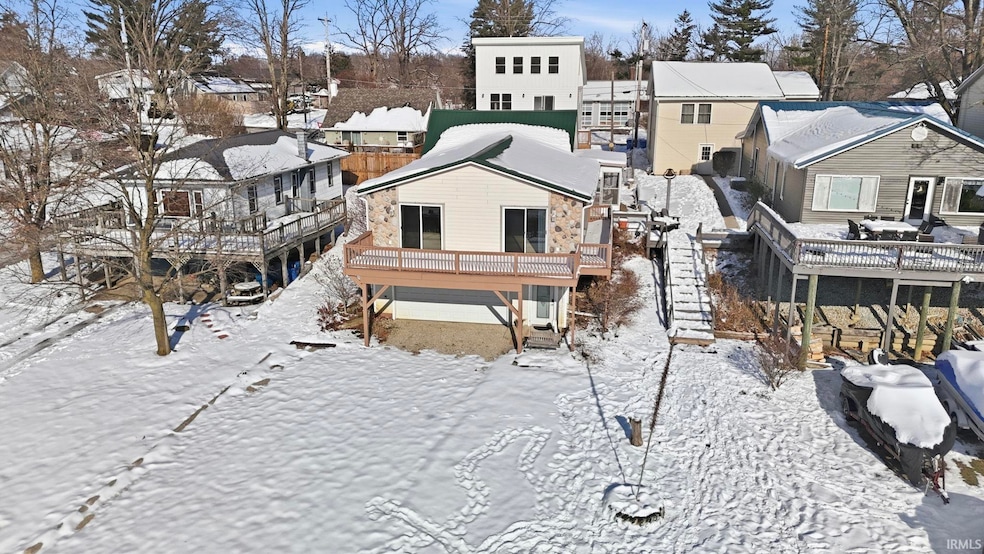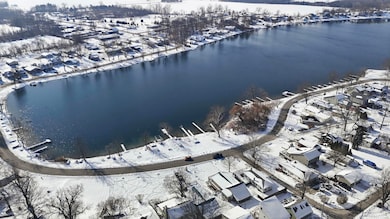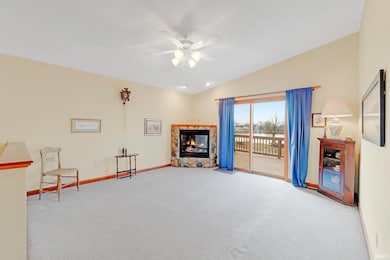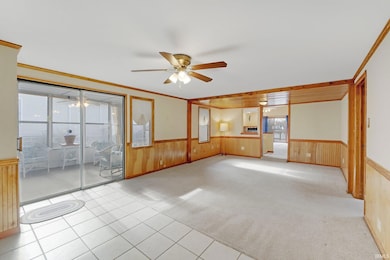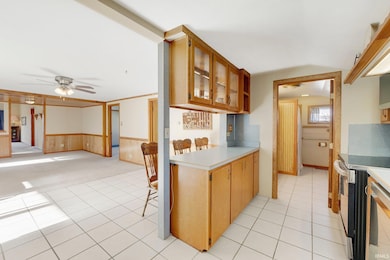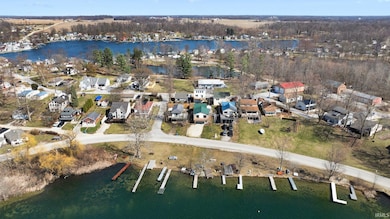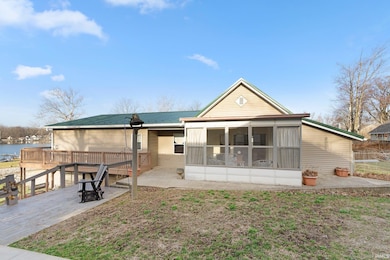5540 N Willow Ave Columbia City, IN 46725
Estimated payment $1,978/month
Highlights
- Very Popular Property
- 50 Feet of Waterfront
- Primary Bedroom Suite
- Deeded Waterfront Access Rights
- Pier or Dock
- Lake Property
About This Home
*This inviting 3 Bedroom and 2 FULL Bath potential year-round lake home with a basement on Shriner Lake offers an exceptional lakefront lifestyle with everything you need to enjoy the water! *Experience direct access to the clear waters of Shriner Lake, complete with deeded rights to a 1.87 Acre parcel right in front of your home and the pier is included with the sale! *Customize your lakefront space with piers, boat moorings, and endless outdoor activities. *Retreat to the large primary bedroom, featuring a private full bath and breathtaking views of the lake, creating a peaceful oasis for relaxation. *The bright and airy eat-in kitchen is fully equipped with newer LG appliances, making it the ideal space for preparing meals and entertaining friends. *With a 2-car attached garage, new roof and gutters (installed Fall 2023), and generous storage throughout both the main and lower levels, this home has all your practical needs covered. *Enjoy multiple spaces to unwind plus Big Eyed Fish and Portside Pizza are just around the corner. *The family room offers stunning lake views and a cozy gas-vented fireplace, while an additional living area provides extra space for leisure or entertaining. *The home features a charming 3-season room and a spacious deck that spans the entire width of the house, offering panoramic views of the lake — the perfect spot to relax, dine, or watch the sunset. *The newly constructed home behind this property is also for sale, offering further possibilities for expansion or investment. *Shriner Lake is ideal for water sports, allowing skiing daily from 1-4 pm. *The perfect spot for boating, fishing, and more! *Move in and start enjoying lake life right away!
Listing Agent
CENTURY 21 Bradley Realty, Inc Brokerage Phone: 260-602-5297 Listed on: 12/07/2025

Home Details
Home Type
- Single Family
Est. Annual Taxes
- $5,496
Year Built
- Built in 1890
Lot Details
- 5,576 Sq Ft Lot
- Lot Dimensions are 50x110
- 50 Feet of Waterfront
- Partially Fenced Property
- Chain Link Fence
- Level Lot
Parking
- 2 Car Garage
- Basement Garage
- Garage Door Opener
- Gravel Driveway
- Off-Street Parking
Home Design
- Ranch Style House
- Metal Roof
- Stone Exterior Construction
- Vinyl Construction Material
Interior Spaces
- Woodwork
- Crown Molding
- Vaulted Ceiling
- Ceiling Fan
- Gas Log Fireplace
- Entrance Foyer
- Pull Down Stairs to Attic
- Fire and Smoke Detector
- Washer Hookup
Kitchen
- Eat-In Kitchen
- Breakfast Bar
- Laminate Countertops
- Disposal
Flooring
- Carpet
- Tile
Bedrooms and Bathrooms
- 3 Bedrooms
- Primary Bedroom Suite
- Walk-In Closet
- 2 Full Bathrooms
- Bathtub with Shower
- Separate Shower
Partially Finished Basement
- Sump Pump
- Block Basement Construction
Outdoor Features
- Deeded Waterfront Access Rights
- Waterski or Wakeboard
- Lake Property
- Lake, Pond or Stream
- Enclosed Patio or Porch
Schools
- Northern Heights Elementary School
- Indian Springs Middle School
- Columbia City High School
Utilities
- Forced Air Heating and Cooling System
- Heating System Uses Gas
- Private Company Owned Well
- Well
- Cable TV Available
Listing and Financial Details
- Assessor Parcel Number 92-03-12-456-002.000-011
- Seller Concessions Not Offered
Community Details
Overview
- North Shoes / Northshore Subdivision
Recreation
- Pier or Dock
Map
Home Values in the Area
Average Home Value in this Area
Tax History
| Year | Tax Paid | Tax Assessment Tax Assessment Total Assessment is a certain percentage of the fair market value that is determined by local assessors to be the total taxable value of land and additions on the property. | Land | Improvement |
|---|---|---|---|---|
| 2024 | $3,636 | $357,100 | $42,900 | $314,200 |
| 2023 | $5,310 | $335,600 | $41,300 | $294,300 |
| 2022 | $4,808 | $316,300 | $40,700 | $275,600 |
| 2021 | $4,290 | $257,400 | $40,700 | $216,700 |
| 2020 | $4,135 | $244,500 | $38,700 | $205,800 |
| 2019 | $3,899 | $232,800 | $38,700 | $194,100 |
| 2018 | $3,743 | $216,600 | $38,700 | $177,900 |
| 2017 | $3,636 | $207,400 | $38,700 | $168,700 |
| 2016 | $3,346 | $205,700 | $38,700 | $167,000 |
| 2014 | $3,001 | $197,800 | $38,700 | $159,100 |
Property History
| Date | Event | Price | List to Sale | Price per Sq Ft |
|---|---|---|---|---|
| 12/07/2025 12/07/25 | For Sale | $289,900 | -- | $181 / Sq Ft |
Purchase History
| Date | Type | Sale Price | Title Company |
|---|---|---|---|
| Deed | $124,500 | Lawyers Title |
Source: Indiana Regional MLS
MLS Number: 202548292
APN: 92-03-12-456-002.000-011
- 100 Raleigh Ct
- 100 Raleigh Ct Unit 135
- 100 Raleigh Ct Unit 122 Raleigh Court
- 120 N Chestnut Wood Ln
- 710 S Shore Ct
- 14 Holden Rd
- 118 N Main St
- 120 N Main St
- 307 S Whitley St
- 209 S Chauncey St
- 15028 Whitaker Dr
- 211 Brescia Dr
- 204 Brescia Dr
- 14134 Brafferton Pkwy
- 14203 Illinois Rd
- 13816 Illinois Rd
- 2727 Stonecrop Rd
- 1070 Pleasant Hill Place
- 3115 Carroll Rd
- 10521 Bethel Rd
