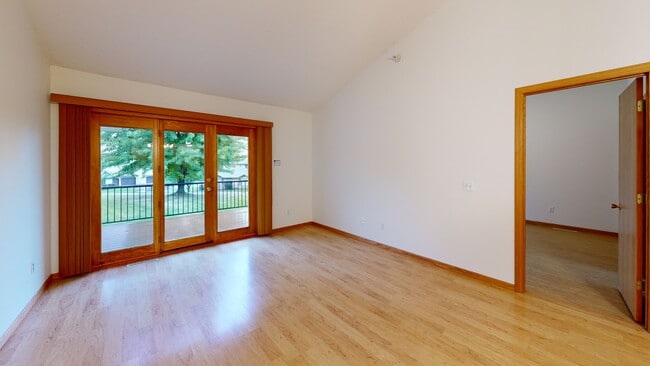
5540 Nathan Ln N Unit 2 Plymouth, MN 55442
Estimated payment $2,525/month
Highlights
- Hot Property
- 100,406 Sq Ft lot
- Vaulted Ceiling
- Cedar Island Elementary School Rated 9+
- Deck
- Stainless Steel Appliances
About This Home
Presenting this one-level townhome gem in Plymouth! Step inside to a spacious main floor with vaulted ceilings that connect the living room, dining room, and kitchen. Enjoy a brand-new oversized deck off the back, perfect for relaxing or entertaining. The main level features a primary bedroom with a walk-through bath plus an additional bedroom or office for flexibility.
The finished lower level offers a family room, third bedroom, and full bath—ideal for guests or extra living space.
Recent updates include all new mechanicals and appliances: furnace, A/C, water heater, water softener, kitchen appliances, and washer/dryer. Everything is done—just move in and enjoy!
Townhouse Details
Home Type
- Townhome
Est. Annual Taxes
- $3,654
Year Built
- Built in 1996
HOA Fees
- $369 Monthly HOA Fees
Parking
- 2 Car Attached Garage
Home Design
- Vinyl Siding
Interior Spaces
- 1-Story Property
- Vaulted Ceiling
- Family Room
- Living Room
- Dining Room
- Storage Room
Kitchen
- Range
- Microwave
- Dishwasher
- Stainless Steel Appliances
Bedrooms and Bathrooms
- 3 Bedrooms
- 2 Full Bathrooms
Laundry
- Laundry Room
- Dryer
- Washer
Finished Basement
- Basement Fills Entire Space Under The House
- Sump Pump
- Drain
Utilities
- Forced Air Heating and Cooling System
- Water Softener is Owned
Additional Features
- Deck
- 2.31 Acre Lot
Community Details
- Association fees include maintenance structure, lawn care, ground maintenance, professional mgmt, trash, sewer, snow removal
- Gassen Association, Phone Number (952) 922-5575
- Cic 0715 Hickory Hills Villas Subdivision
Listing and Financial Details
- Assessor Parcel Number 0111822430145
Map
Home Values in the Area
Average Home Value in this Area
Tax History
| Year | Tax Paid | Tax Assessment Tax Assessment Total Assessment is a certain percentage of the fair market value that is determined by local assessors to be the total taxable value of land and additions on the property. | Land | Improvement |
|---|---|---|---|---|
| 2024 | $3,475 | $307,400 | $20,000 | $287,400 |
| 2023 | $3,671 | $319,500 | $30,000 | $289,500 |
| 2022 | $3,374 | $311,000 | $30,000 | $281,000 |
| 2021 | $3,304 | $286,000 | $46,000 | $240,000 |
| 2020 | $3,322 | $278,000 | $51,000 | $227,000 |
| 2019 | $3,223 | $269,000 | $55,000 | $214,000 |
| 2018 | $2,595 | $249,000 | $51,000 | $198,000 |
| 2017 | $2,356 | $190,000 | $41,000 | $149,000 |
| 2016 | $2,365 | $188,000 | $41,000 | $147,000 |
| 2015 | $2,186 | $171,000 | $37,500 | $133,500 |
| 2014 | -- | $148,300 | $33,000 | $115,300 |
Property History
| Date | Event | Price | List to Sale | Price per Sq Ft |
|---|---|---|---|---|
| 09/26/2025 09/26/25 | For Sale | $350,000 | -- | $188 / Sq Ft |
Purchase History
| Date | Type | Sale Price | Title Company |
|---|---|---|---|
| Deed | -- | None Listed On Document | |
| Warranty Deed | $255,000 | Trademark Title Svcs Inc | |
| Warranty Deed | $180,000 | -- | |
| Warranty Deed | $131,015 | -- |
About the Listing Agent

Jenny and Matt are enthusiastic about helping buyers and sellers in the Twin Cities area of Minnesota. As a former teacher, Jenny brings to her career as a real estate agent a love of people and of educating her clients about the ins and outs of buying and selling homes, so the process is high in communication and low in stress. Her team of realtors can seamlessly serve buyers and sellers throughout the process. She services the entire 7 County metro area!!
Jennifer's Other Listings
Source: NorthstarMLS
MLS Number: 6785961
APN: 01-118-22-43-0145
- 5550 Nathan Ln N Unit 1
- 5505 Orleans Ln N Unit 5
- 5465 Orleans Ln N Unit 2
- 9900 55th Ave N Unit 8
- 9905 55th Ave N Unit 4
- 10120 57th Ave N
- 9900 54th Place N Unit 7
- 10695 53rd Ave N
- 10775 53rd Ave N
- 10955 57th Ave N
- 5515 Yorktown Ln N
- 5304 Yorktown Ln N
- 11015 57th Ave N
- 5313 Yorktown Ln N
- 10820 57th Ave N
- 10840 57th Ave N
- 11245 57th Ave N
- 4950 Valley Forge Ln N
- 11282 50th Place N
- 5105 Balsam Ln N
- 9900 56th N
- 10000 59th Ave N
- 5625 Boone Ave N
- 5700 Boone Ave N
- 5555 Zealand Ave N
- 4545 Nathan Ln N
- 5615 Xylon Ave N
- 8400 Bass Lake Rd
- 4540 Nathan Ln N
- 12015 60th Place N
- 12060 48th Ave N
- 4350 Trenton Ln N Unit 119
- 4300 Trenton Ln N
- 4300 Trenton Ln N
- 5406 Utah Ave N
- 12115 50th Ave N
- 10840 Rockford Rd Unit 203
- 5853 Winnetka Ave N Unit 5853 Winnetka Ave N
- 5760 Oakview Ln N
- 5720 Oakview Ln N





