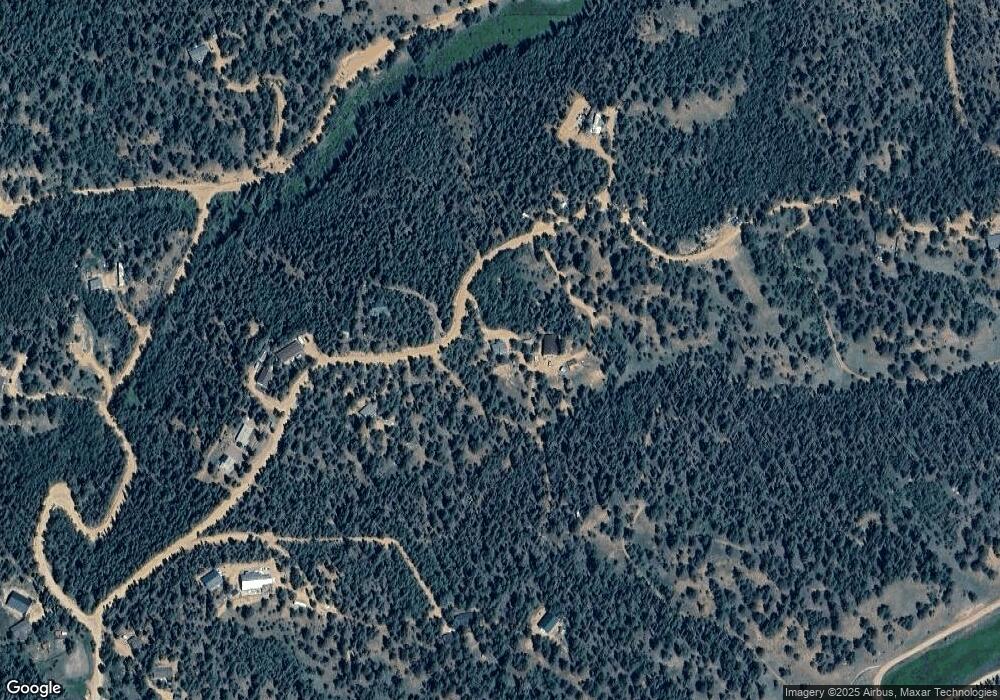5540 North Rd Divide, CO 80814
Estimated Value: $580,828 - $657,000
4
Beds
2
Baths
2,036
Sq Ft
$304/Sq Ft
Est. Value
About This Home
This home is located at 5540 North Rd, Divide, CO 80814 and is currently estimated at $619,707, approximately $304 per square foot. 5540 North Rd is a home located in Teller County with nearby schools including Woodland Park Junior/Senior High School and Merit Academy.
Ownership History
Date
Name
Owned For
Owner Type
Purchase Details
Closed on
Sep 15, 2021
Sold by
Hendrickson Orian P and Hendrickson Amanda R
Bought by
Abels Martin Bernhard and Abels Samantha
Current Estimated Value
Home Financials for this Owner
Home Financials are based on the most recent Mortgage that was taken out on this home.
Original Mortgage
$407,200
Outstanding Balance
$369,969
Interest Rate
2.7%
Mortgage Type
New Conventional
Estimated Equity
$249,738
Purchase Details
Closed on
Sep 13, 2021
Sold by
Abels Martin Bernhard and Abels Samantha
Bought by
Abels Martin Bernhard and Abels Samantha
Home Financials for this Owner
Home Financials are based on the most recent Mortgage that was taken out on this home.
Original Mortgage
$407,200
Outstanding Balance
$369,969
Interest Rate
2.7%
Mortgage Type
New Conventional
Estimated Equity
$249,738
Purchase Details
Closed on
Oct 1, 2010
Sold by
Howard Grady L and Howard Jill L
Bought by
Hendrickson Orian P and Hendrickson Amanda R
Home Financials for this Owner
Home Financials are based on the most recent Mortgage that was taken out on this home.
Original Mortgage
$287,535
Interest Rate
4.46%
Mortgage Type
VA
Create a Home Valuation Report for This Property
The Home Valuation Report is an in-depth analysis detailing your home's value as well as a comparison with similar homes in the area
Home Values in the Area
Average Home Value in this Area
Purchase History
| Date | Buyer | Sale Price | Title Company |
|---|---|---|---|
| Abels Martin Bernhard | $509,000 | Empire Title Co Springs | |
| Abels Martin Bernhard | -- | None Available | |
| Hendrickson Orian P | $278,400 | Empire Title Woodland Park |
Source: Public Records
Mortgage History
| Date | Status | Borrower | Loan Amount |
|---|---|---|---|
| Open | Abels Martin Bernhard | $407,200 | |
| Previous Owner | Hendrickson Orian P | $287,535 |
Source: Public Records
Tax History Compared to Growth
Tax History
| Year | Tax Paid | Tax Assessment Tax Assessment Total Assessment is a certain percentage of the fair market value that is determined by local assessors to be the total taxable value of land and additions on the property. | Land | Improvement |
|---|---|---|---|---|
| 2024 | $2,163 | $34,790 | $0 | $0 |
| 2023 | $2,163 | $34,790 | $11,450 | $23,340 |
| 2022 | $1,543 | $27,530 | $6,050 | $21,480 |
| 2021 | $1,590 | $28,310 | $6,220 | $22,090 |
| 2020 | $1,369 | $24,900 | $6,740 | $18,160 |
| 2019 | $1,352 | $24,900 | $0 | $0 |
| 2018 | $1,379 | $24,620 | $0 | $0 |
| 2017 | $1,382 | $24,620 | $0 | $0 |
| 2016 | $1,440 | $25,570 | $0 | $0 |
| 2015 | $1,378 | $21,770 | $0 | $0 |
| 2014 | $1,007 | $15,700 | $0 | $0 |
Source: Public Records
Map
Nearby Homes
- 6500 Cr 5 Rd
- 112 Blue Jay Ln
- 112 Blue Jay Ln
- 413 Lake Dr W
- 56 Blue Jay Ln
- 702 Lake Dr
- 377 Ridge Rd
- 810 Ridge Rd
- 57 Aspen Cir
- 356 Spring Valley Dr
- 170 Ridge Rd
- 860 Spring Valley Dr Unit 13
- 85 Remwood Cir
- 97 Shadow Lake Dr
- 832 Spring Valley Dr
- 209 Kenosha Cir
- 358 Fern Rd
- 374 Fern Rd
- 451 Fern Rd
- 237 Columbine Rd
- 5527 County Road 5
- 5526 North Rd
- 5523 North Rd
- 5529 County Road 5
- 5530 Skycrest Ct
- 5544 County Road 5
- 5542 North Rd
- 5518 County Road 5
- 5504 County Road 5
- 5533 North Rd
- 261 Pond Dr
- 5500 County Road 5
- 191 Giggey Grove
- 38 Boilermaker Gulch Heights
- 276 Pond Dr
- 39 Boilermaker Gulch Heights
- 32 Boilermaker Gulch Heights
- 209 Pond Dr
- 26 Boilermaker Gulch Heights
- 5460 County Road 5
