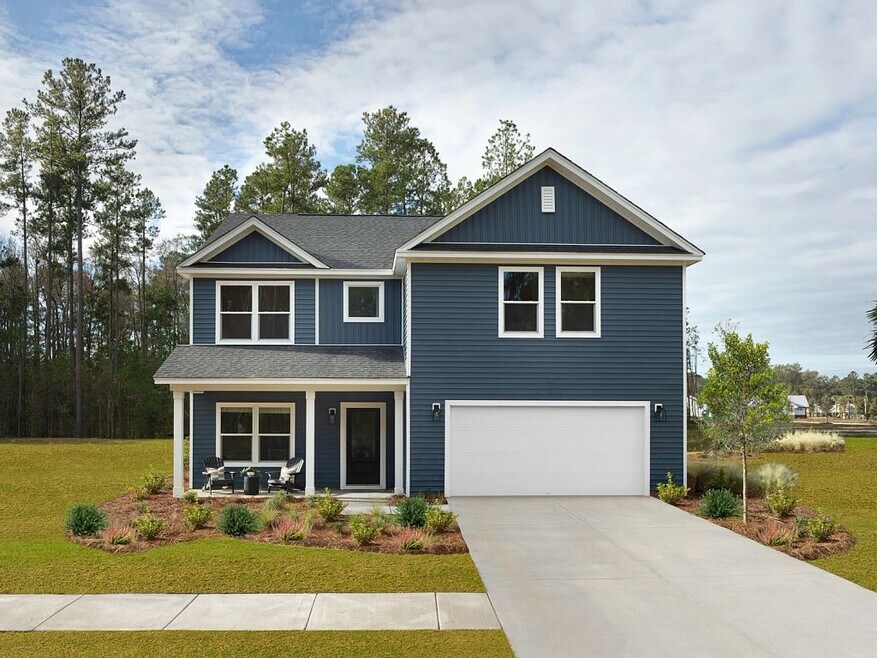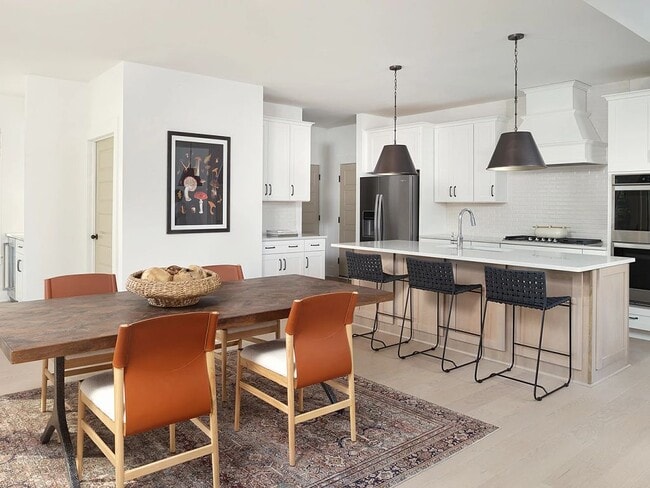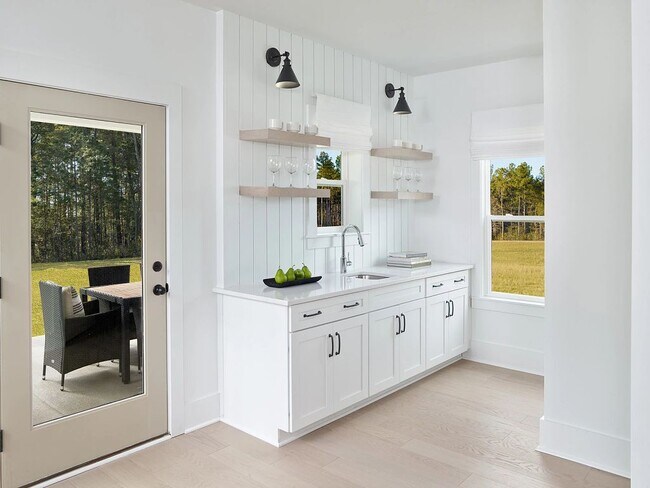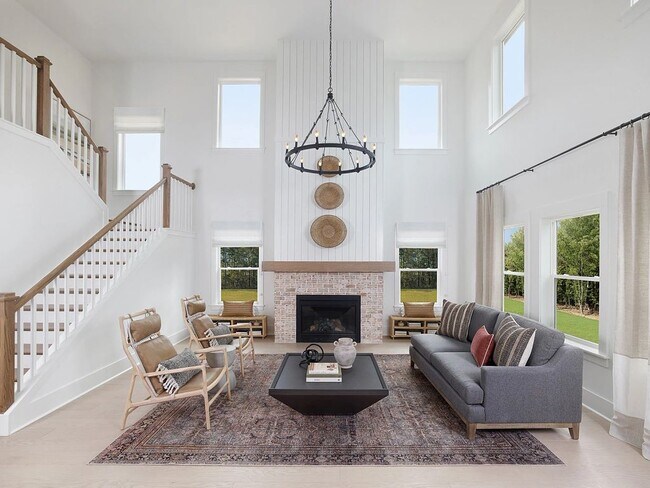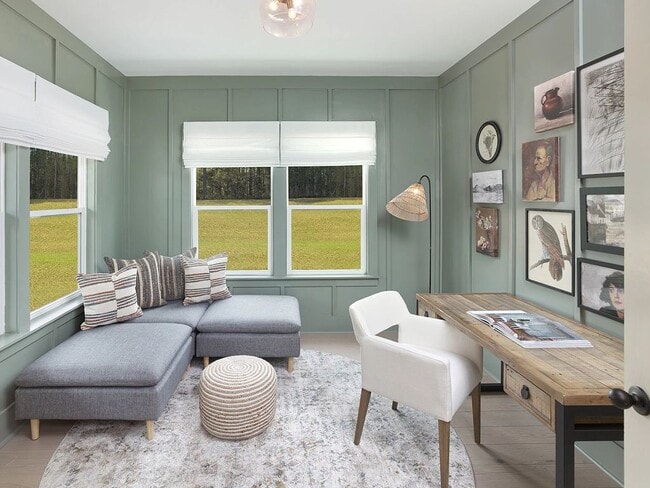
Estimated payment starting at $2,829/month
Highlights
- New Construction
- Fireplace
- Community Playground
- Community Pool
About This Floor Plan
If you're looking for a home that's sure to impress, the Monroe is a must-see. The bright, open living space is truly the heart of the home. Enjoy preparing your favorite meals in the oversized kitchen while never missing the conversation in the dining area. The two-story family room offers plenty of sun-filled space for catching up on your favorite shows or hosting a game night in front of the optional cozy fireplace. A flex space at the rear of the home makes an ideal play area or study space for the kids while a large, separate dining area can be customized as a productive work-from-home office. Upstairs, a the loft overlooks the family room for extra living space or can be customized as a fourth bedroom for overnight guests. The primary suite is accompanied by a private ensuite with dual sinks and a large walk-in closet making busy mornings a breeze.
Builder Incentives
This October, take advantage of reduced pricing plus up to $10,000 in closing costs* on select quick move-in homes in the Charleston area—ready for crisp autumn evenings, laughter-filled dinners, and a home that makes everyday life feel
Sales Office
All tours are by appointment only. Please contact sales office to schedule.
Home Details
Home Type
- Single Family
Parking
- 2 Car Garage
Home Design
- New Construction
Interior Spaces
- 2-Story Property
- Fireplace
Bedrooms and Bathrooms
- 3 Bedrooms
Community Details
- Community Playground
- Community Pool
Map
Other Plans in Tea Farm - Presidents Series
About the Builder
- Tea Farm - Presidents Series
- 4731 Savannah Hwy
- Tea Farm - Villas
- Tea Farm - Lake Series
- 5728 Salters Hill Rd
- 5860 Martin St
- 5856 Martin St Unit Lot 4
- 5856 Martin St Unit Lot 3
- 1 Martin St
- 6154 Savannah Hwy Unit 1-A
- 5876 S Carolina 165
- 6224 Martin St
- 6407 Farm House Rd
- 8275 S Carolina 165
- 5230 Soggy Bottom Rd
- 5636 Highway 162
- 5339 Sc-162
- 2078 Mcguire Ln Unit 20
- 2074 Mcguire Ln Unit 19
- 2070 Mcguire Ln Unit 18
