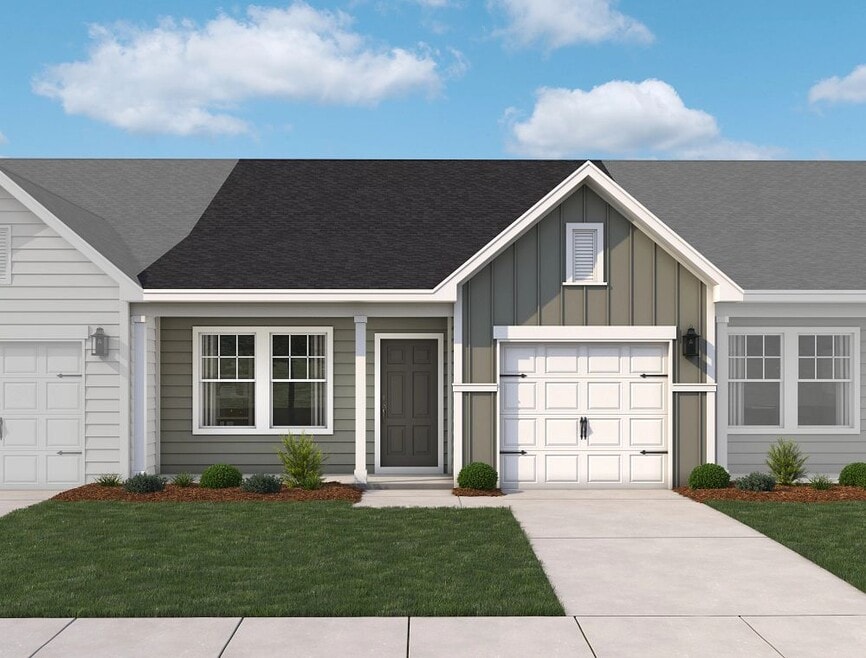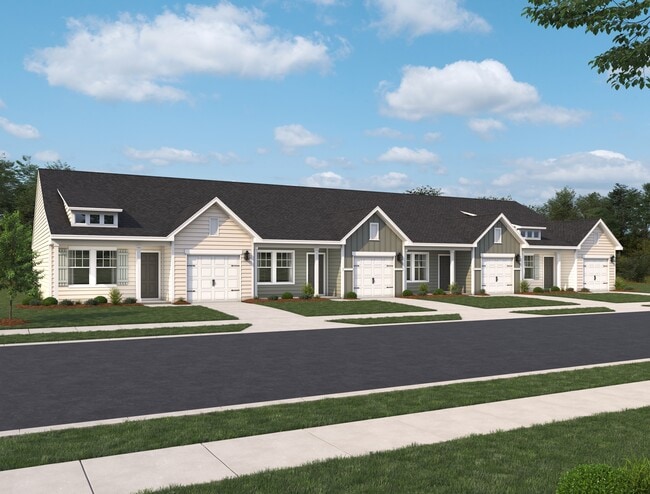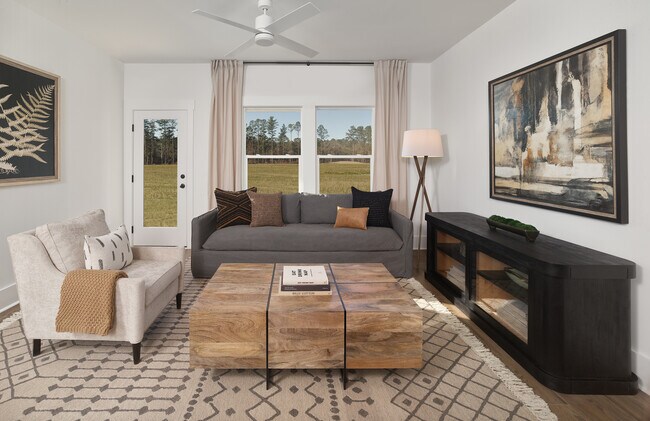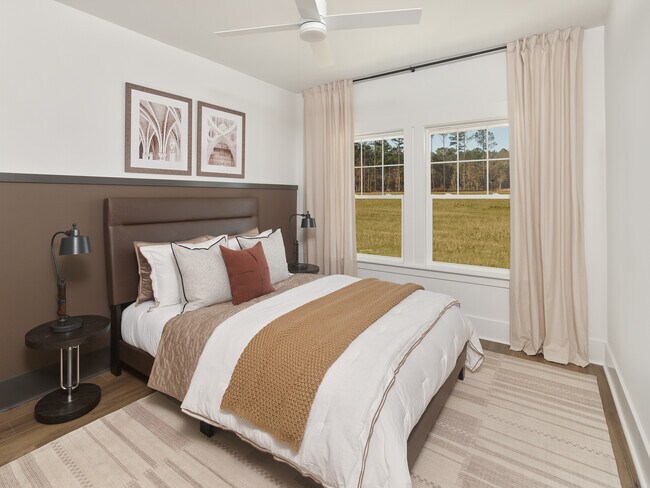Estimated payment starting at $1,842/month
Highlights
- New Construction
- Walk-In Closet
- 1-Story Property
- Community Pool
- Community Playground
About This Floor Plan
The Palmetto villa combines smart design with easy living in an attached home format. A welcoming front porch creates the perfect spot to start your day with a morning coffee or unwind with a good book in the afternoon breeze. Inside, the thoughtfully planned layout makes the most of every square foot, where the well-appointed kitchen with breakfast bar flows seamlessly into a bright family room - an ideal space for hosting game day gatherings or enjoying quiet evenings with your favorite shows. The private primary suite serves as a peaceful retreat with a spa-like ensute, offering optional luxury bath upgrades. A second bedroom and full bath provide comfortable space for family or guests or the perfect setup for a productive home office. For outdoor enthusiasts, upgrade to a covered patio to create your own private oasis for al fresco dining or evening conversations. An optional second floor adds a third bedroom, versatile loft space, and full bath - perfect for visitors or a quiet upstairs getaway. A dedicated study option on the main floor creates an ideal work-from-home environment. The single-car garage and low-maintenance design make the Palmetto ideal for those seeking effortless living without sacrificing style or comfort.
Builder Incentives
This October, take advantage of reduced pricing plus up to $10,000 in closing costs* on select quick move-in homes in the Charleston area—ready for crisp autumn evenings, laughter-filled dinners, and a home that makes everyday life feel
Sales Office
All tours are by appointment only. Please contact sales office to schedule.
Home Details
Home Type
- Single Family
Parking
- 1 Car Garage
Home Design
- New Construction
Interior Spaces
- 1-Story Property
Bedrooms and Bathrooms
- 2 Bedrooms
- Walk-In Closet
- 2 Full Bathrooms
Community Details
- Community Playground
- Community Pool
Map
About the Builder
- Tea Farm - Presidents Series
- 4731 Savannah Hwy
- Tea Farm - Villas
- Tea Farm - Lake Series
- 5728 Salters Hill Rd
- 5860 Martin St
- 5856 Martin St Unit Lot 4
- 5856 Martin St Unit Lot 3
- 1 Martin St
- 6154 Savannah Hwy Unit 1-A
- 5876 S Carolina 165
- 6224 Martin St
- 6407 Farm House Rd
- 8275 S Carolina 165
- 5230 Soggy Bottom Rd
- 5636 Highway 162
- 5339 Sc-162
- 2078 Mcguire Ln Unit 20
- 2074 Mcguire Ln Unit 19
- 2070 Mcguire Ln Unit 18







